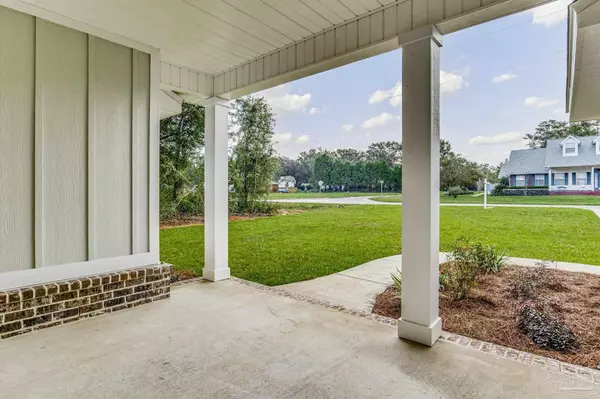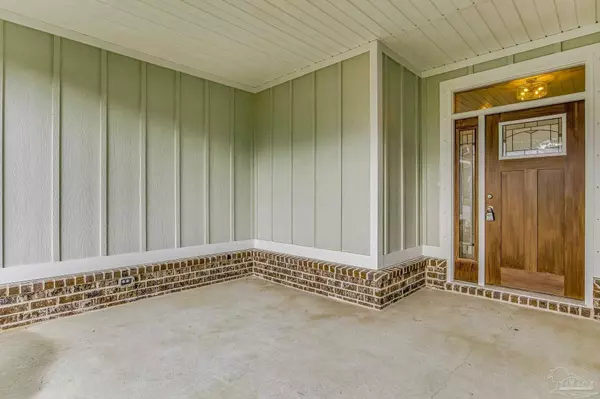Bought with Rebecca Simoneau • CENTURY 21 AMERISOUTH REALTY
$419,000
$419,900
0.2%For more information regarding the value of a property, please contact us for a free consultation.
4 Beds
3 Baths
2,028 SqFt
SOLD DATE : 12/11/2024
Key Details
Sold Price $419,000
Property Type Single Family Home
Sub Type Single Family Residence
Listing Status Sold
Purchase Type For Sale
Square Footage 2,028 sqft
Price per Sqft $206
MLS Listing ID 649311
Sold Date 12/11/24
Style Ranch
Bedrooms 4
Full Baths 3
HOA Y/N No
Originating Board Pensacola MLS
Year Built 2024
Lot Size 0.960 Acres
Acres 0.96
Lot Dimensions 90 x 471
Property Description
The Bayside XL Plan! This best-selling, redesigned home offers a spacious 2028 sq ft home with 4 large bedrooms and 3 full baths. Located on almost a full acre, with NO HOA, this serene home gives the country feel with all the city conveniences. With a welcoming southern-style porch across the front and a 20 x 12 covered back-porch with media ports, you have plenty of options for entertainment and privacy. The exterior is brick with decorative Hardie board finishes. Inside the home is a beautiful custom kitchen with soft close cabinetry, LG appliances, granite counters, tiled backsplash and pantry. A large family room with ceilings that hop up to over 11 ft, trimmed with crown molding offers an open layout for all your family's needs. The master suite has a tucked away entrance for privacy and offers a hop-up ceiling with recessed lighting, and a large suite with a walk-in closet that has direct access to the laundry room. The four-piece bath has ample floor space, a private water closet and double sinks, soaker tub, separate shower with glass door and tons of natural light. The additional bedrooms are spacious with great closet space and the 4th bedroom is a private suite with a full bathroom and closet, giving views of the backyard tree line. High Speed Fiber internet is available! Don't miss the opportunity to have a new home on nearly an acre of land, with NO HOA!
Location
State FL
County Santa Rosa
Zoning Res Single
Rooms
Dining Room Breakfast Bar
Kitchen Updated, Granite Counters, Pantry
Interior
Interior Features Storage, Baseboards, Ceiling Fan(s), Crown Molding, High Ceilings, High Speed Internet, Recessed Lighting, Walk-In Closet(s), Smart Thermostat
Heating Heat Pump
Cooling Heat Pump, Central Air, Ceiling Fan(s)
Flooring Tile, Carpet
Appliance Electric Water Heater, Built In Microwave, Dishwasher, ENERGY STAR Qualified Dishwasher, ENERGY STAR Qualified Appliances, ENERGY STAR Qualified Water Heater
Exterior
Parking Features 2 Car Garage, Front Entrance
Garage Spaces 2.0
Pool None
View Y/N No
Roof Type Shingle,Gable
Total Parking Spaces 2
Garage Yes
Building
Lot Description Central Access
Faces Willard Norris Rd to Martin Rd. Home will be on the left after the Morgan Ridge first entrance.
Story 1
Water Public
Structure Type Frame
New Construction Yes
Others
HOA Fee Include None
Tax ID 132N290000001890000
Security Features Smoke Detector(s)
Read Less Info
Want to know what your home might be worth? Contact us for a FREE valuation!

Our team is ready to help you sell your home for the highest possible price ASAP

Find out why customers are choosing LPT Realty to meet their real estate needs







