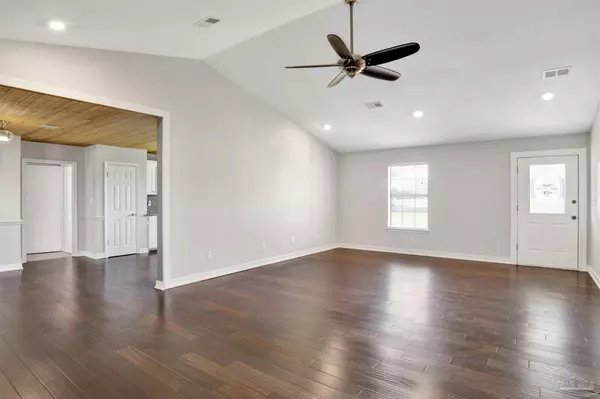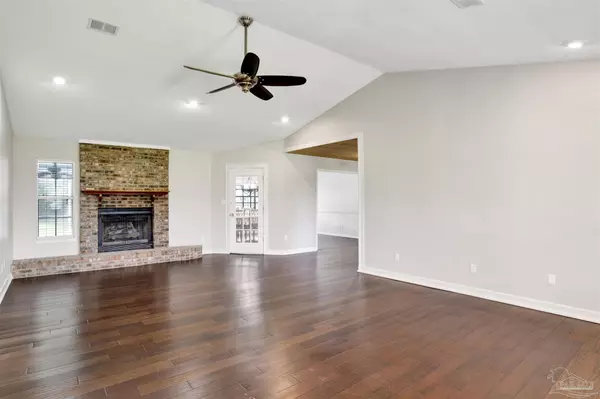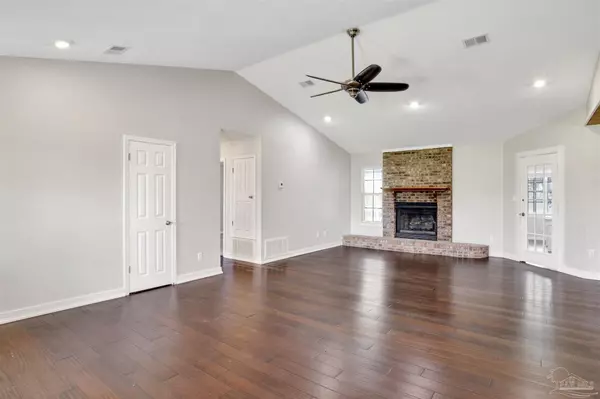Bought with Michael Warinner • Key Impressions LLC
$365,000
$365,000
For more information regarding the value of a property, please contact us for a free consultation.
3 Beds
2 Baths
2,436 SqFt
SOLD DATE : 11/21/2024
Key Details
Sold Price $365,000
Property Type Single Family Home
Sub Type Single Family Residence
Listing Status Sold
Purchase Type For Sale
Square Footage 2,436 sqft
Price per Sqft $149
MLS Listing ID 651410
Sold Date 11/21/24
Style Traditional
Bedrooms 3
Full Baths 2
HOA Y/N No
Originating Board Pensacola MLS
Year Built 1988
Lot Size 1.002 Acres
Acres 1.0019
Property Description
Welcome to your dream home! This beautifully updated 3-bedroom, 2-bath pool home sits on a sprawling 1-acre lot, offering a perfect blend of comfort and style. As you approach, the large front porch invites you to relax and enjoy the serene surroundings. Step inside to find a neutral color palette that enhances the home's bright and airy feel.The living room features cathedral ceilings, wood laminate flooring, and a cozy wood-burning fireplace, creating a warm and inviting atmosphere. Adjacent to the living area is a spacious dining room, complete with charming chair rail and windows that provide stunning views of the sparkling swimming pool.The kitchen is a chef's delight with its tongue-and-groove pine ceiling, granite countertops, black stainless steel appliances, and dual pantries. A converted garage offers a versatile bonus room that can be tailored to your needs.The split bedroom floor plan ensures privacy for the primary suite, which boasts brand-new carpet and a luxurious updated bath. This bath includes split double vanities, a walk-in closet, a walk-in tiled shower, and a tub/shower combo. The additional bedrooms are generously sized, featuring carpet, ceiling fans, and ample closet space. The second full bath is well-appointed with a single vanity and a tub/shower combo with tile surround.The outdoor space is perfect for entertaining, featuring a covered patio and a screen-enclosed 18x36 inground swimming pool. Additionally, a large workshop with water and power offers endless possibilities for hobbies or storage. Don't miss this opportunity to own a slice of paradise!
Location
State FL
County Escambia
Zoning Res Single
Rooms
Other Rooms Workshop/Storage
Dining Room Formal Dining Room
Kitchen Updated, Granite Counters, Pantry
Interior
Interior Features Storage, Baseboards, Cathedral Ceiling(s), Ceiling Fan(s), Chair Rail, High Ceilings, High Speed Internet, Recessed Lighting, Walk-In Closet(s)
Heating Central, Fireplace(s)
Cooling Central Air, Ceiling Fan(s)
Flooring Tile, Carpet, Laminate
Fireplace true
Appliance Electric Water Heater, Dishwasher, Microwave, Refrigerator, Self Cleaning Oven
Exterior
Exterior Feature Rain Gutters
Parking Features Driveway, Converted Garage
Fence Back Yard, Chain Link
Pool In Ground, Screen Enclosure, Vinyl
Utilities Available Cable Available
View Y/N No
Roof Type Shingle
Garage No
Building
Lot Description Central Access
Faces North on Hwy 29 to approx. 4 miles past Quintette Rd to right on Crest Lane. House will be on the left.
Story 1
Water Public
Structure Type Brick,Frame
New Construction No
Others
Tax ID 092N311102110001
Security Features Smoke Detector(s)
Read Less Info
Want to know what your home might be worth? Contact us for a FREE valuation!

Our team is ready to help you sell your home for the highest possible price ASAP
Find out why customers are choosing LPT Realty to meet their real estate needs







