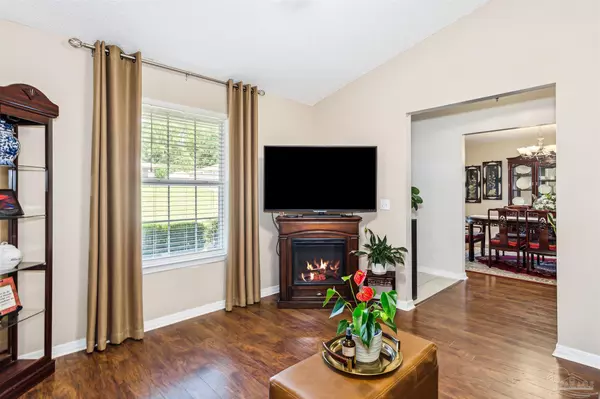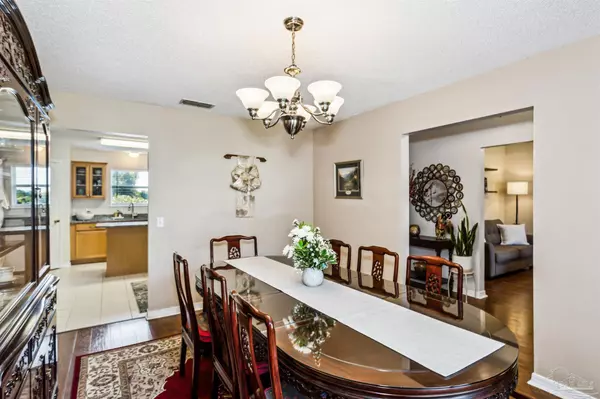Bought with Outside Area Selling Agent • PAR Outside Area Listing Office
$313,000
$307,900
1.7%For more information regarding the value of a property, please contact us for a free consultation.
4 Beds
2 Baths
2,090 SqFt
SOLD DATE : 10/01/2024
Key Details
Sold Price $313,000
Property Type Single Family Home
Sub Type Single Family Residence
Listing Status Sold
Purchase Type For Sale
Square Footage 2,090 sqft
Price per Sqft $149
Subdivision Countryview Estates
MLS Listing ID 650407
Sold Date 10/01/24
Style Ranch
Bedrooms 4
Full Baths 2
HOA Y/N No
Originating Board Pensacola MLS
Year Built 2004
Lot Size 1,306 Sqft
Acres 0.03
Lot Dimensions 95 x 115 x 115 x 114
Property Description
OPEN HOUSE: SAT., AUG 10th, 11:30 AM - 2:30 PM. Enjoy the freedom of no HOA in this impressive all-brick home on a spacious corner lot. With a short commute to military bases and just minutes from I-10, this stunning property features 4 bedrooms, 2 bathrooms, and a versatile flex room. The split floor plan includes a living room with cathedral ceilings that enhance an open and airy feel, and stylish wood flooring that flows throughout the main areas. The gourmet kitchen includes granite countertops, stainless steel appliances (updated in 2020), a generous island, and an eat-in kitchen area that connects to the dining room or can serve as additional flex space. The expansive primary bedroom offers a soothing atmosphere, with views of mature trees visible outside the window. The updated primary bathroom features cultured marble, a double vanity, a garden tub, a separate shower, and two walk-in closets. Step outside to the tranquil 20x12 screened-in patio, ideal for both gatherings and relaxation. The fenced backyard features two gates, mature fig and pear trees, and a power pedestal next to the deck, perfect for an above-ground pool or jacuzzi. Additional features include a yard shed, rain gutters, and an exterior sprinkler system. Recent updates include a new HVAC system (2021) and a roof (2020). Don’t miss this opportunity.
Location
State FL
County Okaloosa
Zoning Res Single
Rooms
Other Rooms Yard Building
Dining Room Eat-in Kitchen, Formal Dining Room
Kitchen Updated, Granite Counters, Kitchen Island
Interior
Interior Features Cathedral Ceiling(s), Ceiling Fan(s), Crown Molding, Walk-In Closet(s), Office/Study
Heating Central
Cooling Heat Pump, Ceiling Fan(s)
Flooring Hardwood, Tile, Carpet
Appliance Electric Water Heater, Built In Microwave, Dishwasher, Refrigerator
Exterior
Exterior Feature Lawn Pump, Sprinkler, Rain Gutters
Parking Features 2 Car Garage
Garage Spaces 2.0
Fence Back Yard
Pool None
Utilities Available Cable Available
View Y/N No
Roof Type Composition
Total Parking Spaces 2
Garage Yes
Building
Lot Description Corner Lot
Faces From P J Adams Parkway turn North onto Villacrest Dr and right onto Peggy Dr to Trish Dr. Property on the corner of Peggy Dr and Trish Dr.
Story 1
Structure Type Brick,Frame
New Construction No
Others
Tax ID 313N23056R00000620
Security Features Smoke Detector(s)
Read Less Info
Want to know what your home might be worth? Contact us for a FREE valuation!

Our team is ready to help you sell your home for the highest possible price ASAP

Find out why customers are choosing LPT Realty to meet their real estate needs







