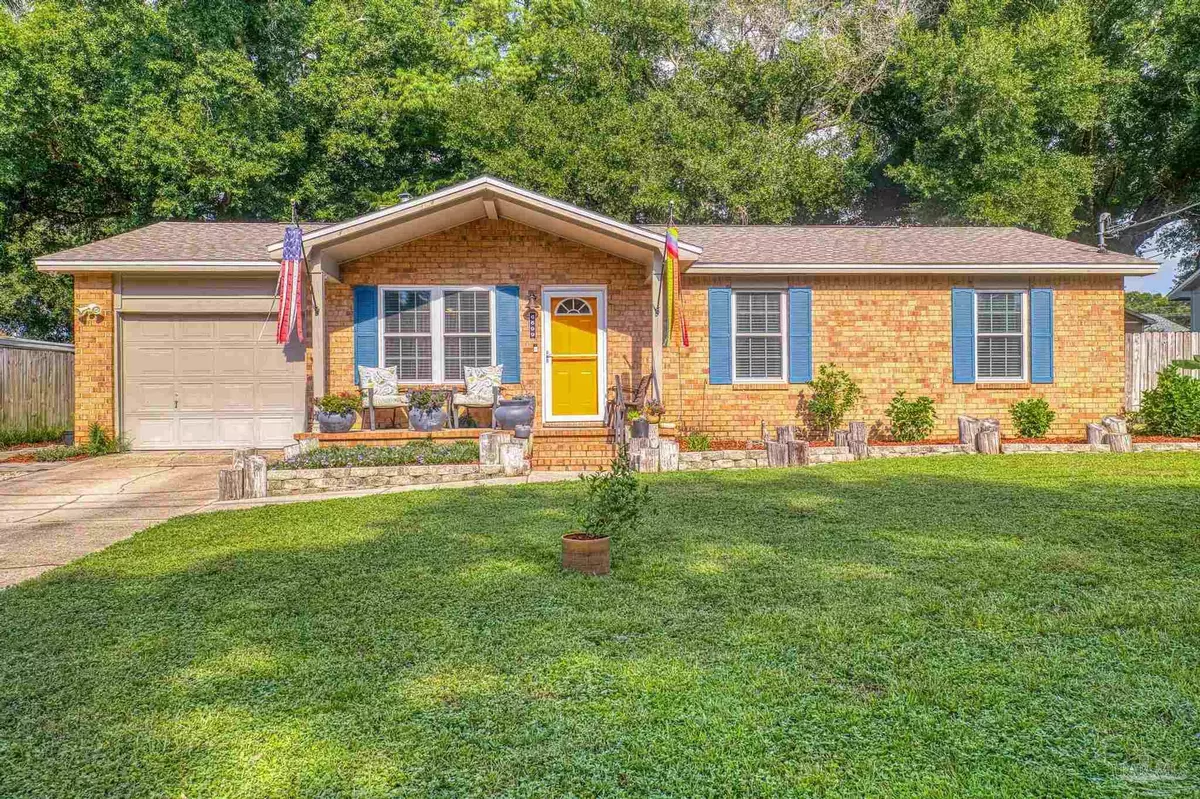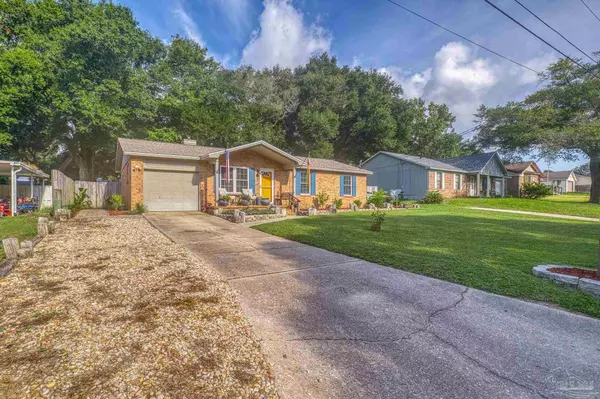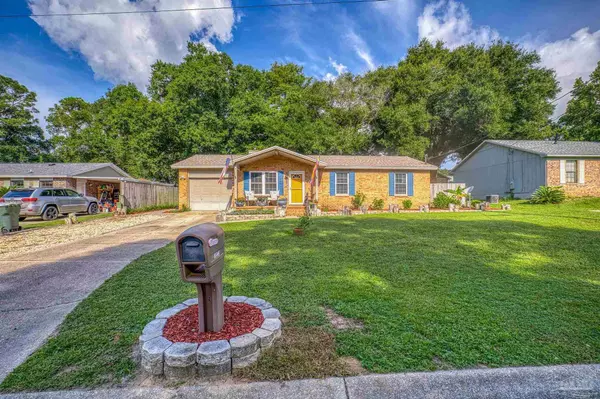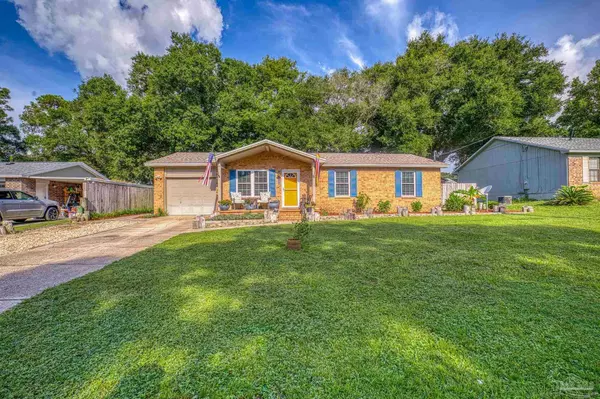Bought with Jonie Pace, Llc • Levin Rinke Realty
$254,000
$249,900
1.6%For more information regarding the value of a property, please contact us for a free consultation.
3 Beds
2 Baths
1,431 SqFt
SOLD DATE : 09/30/2024
Key Details
Sold Price $254,000
Property Type Single Family Home
Sub Type Single Family Residence
Listing Status Sold
Purchase Type For Sale
Square Footage 1,431 sqft
Price per Sqft $177
Subdivision Bellview Pines
MLS Listing ID 650920
Sold Date 09/30/24
Style Traditional
Bedrooms 3
Full Baths 2
HOA Y/N No
Originating Board Pensacola MLS
Year Built 1985
Lot Size 9,583 Sqft
Acres 0.22
Lot Dimensions 140X80
Property Description
**NEW PRICE**FANTASTIC HOME LOCATED IN CENTRAL PENSACOLA WITH EASY ACCESS TO ALL!! MANY UPDATES HERE: NEW ROOF 2021 / WINDOWS REPLACED WITH IMPACT GLASS / HVAC - BOTH INSIDE AND OUTSIDE UNITS 2016 / WATER HEATER 2022/ BACKYARD FENCING / NEW CARPET IN THE TWO ADDITIONAL BEDROOMS / GARAGE CONVERTED TO A BONUS ROOM/EXTRA BEDROOM SPACE AND IS DUCTED FOR HVAC / GRANITE COUNTERS IN THE KITCHEN SPACE / STAINLESS DISHWASHER WHIRLPOOL 2024 / BACKYARD STORAGE SHED 2024 / SEPTIC SYSTEM PUMPOUT 04/2023!! SO MANY UPDATES here with this home! The Home is located in the back area of Bellview Pines creating a quiet, settled and private location. As you approach the home, you will see an additional graveled parking area to the left of the driveway, well sized front porch that is USABLE! Low maintenance landscaping with a healty stand of grass. As you enter the home, you step into the Living Room that is generously sized featuring a Wood-Burning Fireplace and opening into the Dining Area with Sliders to the Backyard space. The Galley styled Kitchen hosts granite counter surfaces, stainless appliances, ample cabinets and counter working spaces! From the Kitchen you step into the Laundry Room which has upper cabinets for storage, easy exterior access to the left side of the home and entrance into the HUGE BONUS ROOM SPACE, IDEAL for an office, media room, additional bedroom! The opposite side of the Home hosts the 3 Bedrooms, Primary is the back right corner with private Bath Suite with Walk-In Shower and Shower Seat. 2 Additional Bedrooms are on the Front of the Home with a Full Bath. Tile Flooring runs in the Common Spaces, New Carpet in the Bedrooms and Wood Look Flooring in the Bonus Room!! NEUTRAL COLORS throughout the Home make for ease in decorating to anyone's taste and choices! The Backyard hosts an open patio/rock pathways leading into the yard space, shade trees and an area ideal for entertaining!! See the 3D Virtual Tour Link to walk the Interior of This Home!
Location
State FL
County Escambia
Zoning Res Single
Rooms
Other Rooms Yard Building
Dining Room Breakfast Room/Nook
Kitchen Updated, Granite Counters
Interior
Interior Features Storage, Baseboards, Ceiling Fan(s), Bonus Room
Heating Central, Fireplace(s)
Cooling Central Air, Ceiling Fan(s)
Flooring Tile, Carpet, Simulated Wood
Fireplace true
Appliance Gas Water Heater, Dishwasher, Refrigerator
Exterior
Parking Features Driveway, Converted Garage
Fence Back Yard, Privacy
Pool None
Utilities Available Cable Available
View Y/N No
Roof Type Shingle
Garage No
Building
Lot Description Interior Lot
Faces FROM MICHIGAN AVE, NORTH ONTO MEMPHIS, LEFT ONTO BELLVIEW PINES PL, RIGHT ONTO BLACK OAK TRL, LEFT ONTO BELLVIEW PINES RD, HOME IS ON THE LEFT SIDE
Story 1
Water Public
Structure Type Frame
New Construction No
Others
HOA Fee Include None
Tax ID 391S305204014001
Security Features Smoke Detector(s)
Read Less Info
Want to know what your home might be worth? Contact us for a FREE valuation!

Our team is ready to help you sell your home for the highest possible price ASAP

Find out why customers are choosing LPT Realty to meet their real estate needs







