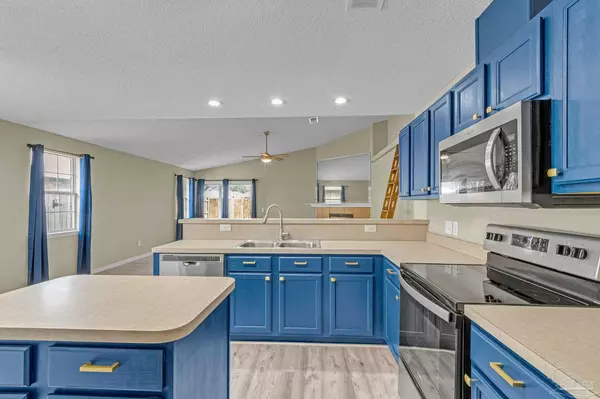Bought with Katin Davis • Kuhn Realty
$300,000
$295,000
1.7%For more information regarding the value of a property, please contact us for a free consultation.
3 Beds
2 Baths
1,661 SqFt
SOLD DATE : 08/09/2024
Key Details
Sold Price $300,000
Property Type Single Family Home
Sub Type Single Family Residence
Listing Status Sold
Purchase Type For Sale
Square Footage 1,661 sqft
Price per Sqft $180
Subdivision Airway Oaks
MLS Listing ID 648544
Sold Date 08/09/24
Style Contemporary,Ranch
Bedrooms 3
Full Baths 2
HOA Fees $8/ann
HOA Y/N Yes
Originating Board Pensacola MLS
Year Built 2008
Lot Size 4,791 Sqft
Acres 0.11
Lot Dimensions 49' x 100'
Property Description
Your opportunity to own a Brick Home in Airway Oaks! Positioned off the main road in the subdivision with underground utilities including led street lighting. Sprinkler System, Gutters & Mature Landscape wrap the house. New Architectural Shingled Roof March 2024. Are you looking for an Open, Spacious, Split Floor Plan? Enter into the home through the covered entryway. Front entry inside has 12 inch Ceramic Tiled Flooring. The front bedroom has a built-in window seat tucked under the window for extra storage and would make a great office for anyone who works at home. Guest Bathroom features Single Bowl Sink, Shower/tub combo and new luxury vinyl plank flooring. Large Open Living Area w/ Vaulted Ceiling. Fireplace brings a cozy feeling while the sliding glass door and windows bring in tons of light and together adds character. The Kitchen w/ recessed lighting is open so you can have a conversation while sitting at the Hop-up Bar. Kitchen Features, Stainless Steel Appliances - refrigerator, stove, microwave and dishwasher. Blue Wood Cabinets and Center Island provides tons of storage includes a Pantry & a desk w/ drawers w/ luxury vinyl plank floors. Dining, Living and Kitchen combined create that Coveted Open Concept living space. Master Bedroom w/ Tray Ceiling & two Windows, ceiling fan, walk-in closet. En-suite Bathroom features Double Sinks, Separate Shower, Garden Tub, Glass Block Window, & new vinyl plank floors. Access the Two Car Garage w/ the push of a button protect yourself from the rain & at the same time your garage has pull down stairs for attic access & additional storage. The Backyard has a covered back patio, privacy fencing, lush grass and a shade tree. Recap - 2 Car Garage, Sprinkler System, Gutters, Recessed Lighting, All appliances included, Gas and Electric Home with the option to install a gas stove. Don't miss out on the possibility to assume a VA loan w/ low rate! Quick ride to NAS, shopping, Navy Fed.
Location
State FL
County Escambia
Zoning Res Single
Rooms
Dining Room Kitchen/Dining Combo
Kitchen Updated, Laminate Counters, Pantry, Desk
Interior
Interior Features Ceiling Fan(s), High Speed Internet, Plant Ledges, Recessed Lighting, Vaulted Ceiling(s), Walk-In Closet(s)
Heating Natural Gas, Fireplace(s)
Cooling Central Air, Ceiling Fan(s)
Flooring Tile, Vinyl, Carpet, Simulated Wood
Fireplace true
Appliance Gas Water Heater, Built In Microwave, Dishwasher, Disposal, Refrigerator
Exterior
Exterior Feature Rain Gutters
Parking Features 2 Car Garage, Front Entrance, Garage Door Opener
Garage Spaces 2.0
Fence Back Yard, Privacy
Pool None
Utilities Available Underground Utilities
View Y/N No
Roof Type Shingle,Hip
Total Parking Spaces 2
Garage Yes
Building
Lot Description Interior Lot
Faces From Nine Mile Road turn south on Airway Drive. (Located by the Miracle League Ballpark and across from Hillcrest Baptist Church) About 1/4 mile turn left on Mozingo Lane (entrance to Airway Oaks). Then turn Right on Moye Lane. House will be 4th on the left: 725 Moye Lane
Story 1
Water Public
Structure Type Brick,Frame
New Construction No
Others
HOA Fee Include Association,Management
Tax ID 121S301007030005
Security Features Smoke Detector(s)
Read Less Info
Want to know what your home might be worth? Contact us for a FREE valuation!

Our team is ready to help you sell your home for the highest possible price ASAP
Find out why customers are choosing LPT Realty to meet their real estate needs







