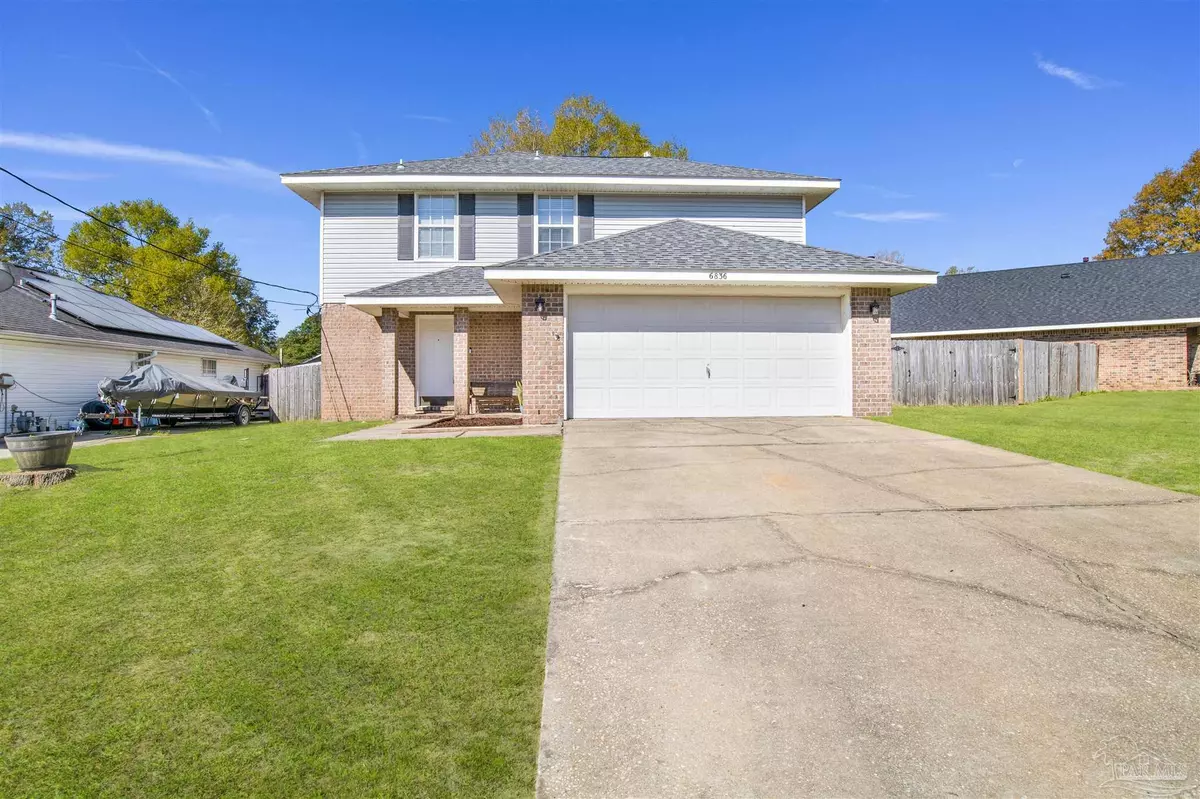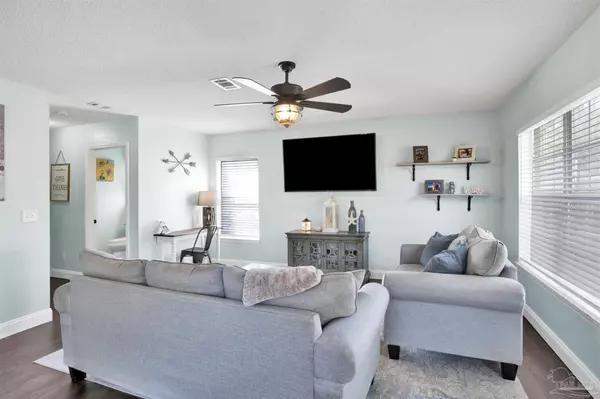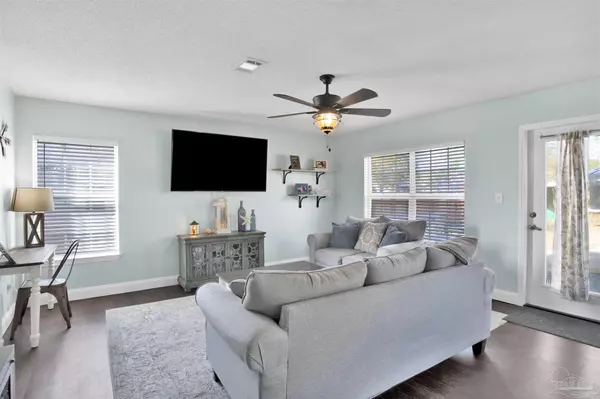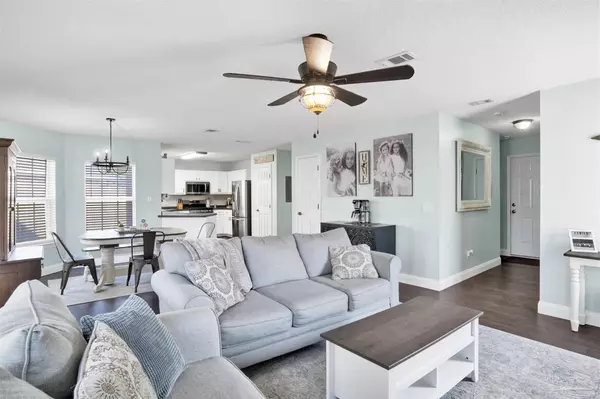Bought with Paula Snow, Llc • EXP Realty, LLC
$249,000
$259,000
3.9%For more information regarding the value of a property, please contact us for a free consultation.
3 Beds
2.5 Baths
1,669 SqFt
SOLD DATE : 07/19/2024
Key Details
Sold Price $249,000
Property Type Single Family Home
Sub Type Single Family Residence
Listing Status Sold
Purchase Type For Sale
Square Footage 1,669 sqft
Price per Sqft $149
Subdivision Cedar Ridge Estates
MLS Listing ID 642515
Sold Date 07/19/24
Style Contemporary
Bedrooms 3
Full Baths 2
Half Baths 1
HOA Y/N No
Originating Board Pensacola MLS
Year Built 2004
Lot Size 8,712 Sqft
Acres 0.2
Property Description
Welcome to Cedar Ridge Estates, where convenience meets comfort! This move-in ready home offers the perfect blend of modern luxury and practicality, nestled within walking distance to the local middle school. As you step inside, you'll be greeted by the inviting ambiance of this well-appointed residence. The lower level boasts luxurious vinyl plank flooring throughout, creating a seamless flow from room to room. The open living concept of the great room provides a spacious and airy atmosphere. Adjacent to the living area is a light-filled dining space, perfect for hosting gatherings with family and friends. The heart of the home, the kitchen, is sure to impress with its white shaker style cabinets and stainless steel appliances, including a convenient gas stove. A half bath on the lower level adds to the home's functionality and convenience. Venture to the upper level and discover even more versatile living space. A bonus room loft awaits, offering endless possibilities as a home office, play area, or additional entertainment space. The primary suite features a generously sized carpeted bedroom complete with his and her walk-in closets. The attached primary bath boasts low maintenance vinyl flooring, split double vanities, and a relaxing garden tub. Two additional bedrooms on the upper level offer cozy carpeting and ample closet space, perfect for accommodating family members or guests. A full bath with a single vanity and tub/shower combo completes the upper level layout. Outside, the backyard oasis awaits with a privacy fenced yard, providing the perfect setting for outdoor gatherings and activities. An open patio offers the ideal spot for BBQ's or simply soaking up the sunshine, while a wooden playset adds to the fun for children and families alike. Don't miss your opportunity to call this charming Cedar Ridge Estates residence home. With the HVAC & water heater replaced in 2024 and the roof in 2021, this property is MOVE - IN READY!
Location
State FL
County Santa Rosa
Zoning Res Single
Rooms
Other Rooms Yard Building
Dining Room Living/Dining Combo
Kitchen Updated, Laminate Counters, Pantry
Interior
Interior Features Storage, Baseboards, Ceiling Fan(s), High Speed Internet, Walk-In Closet(s), Bonus Room
Heating Natural Gas
Cooling Central Air, Ceiling Fan(s)
Flooring Vinyl, Carpet
Appliance Electric Water Heater, Built In Microwave, Dishwasher, Disposal, Refrigerator, Self Cleaning Oven
Exterior
Parking Features 2 Car Garage, Front Entrance, Garage Door Opener
Garage Spaces 2.0
Fence Back Yard, Privacy
Pool None
Utilities Available Cable Available
View Y/N No
Roof Type Shingle
Total Parking Spaces 2
Garage Yes
Building
Lot Description Central Access
Faces From Hwy 90 to north on Stewart Street to right on Ridge Crest Drive to right on Cedar Ridge Circle. Home will be on the left.
Story 2
Water Public
Structure Type Brick,Frame
New Construction No
Others
Tax ID 272N28055000B000350
Security Features Smoke Detector(s)
Read Less Info
Want to know what your home might be worth? Contact us for a FREE valuation!

Our team is ready to help you sell your home for the highest possible price ASAP
Find out why customers are choosing LPT Realty to meet their real estate needs







