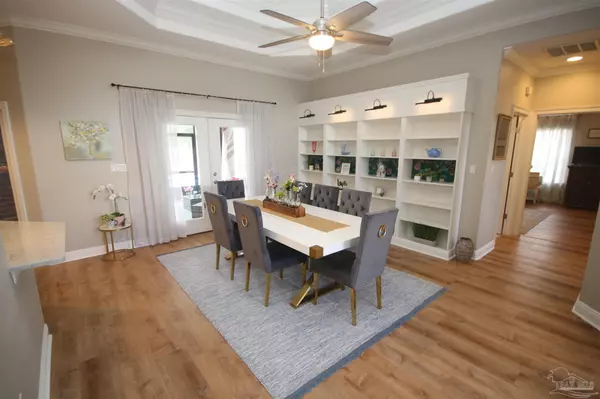Bought with Casey Owens • Coldwell Banker Realty
$555,000
$550,000
0.9%For more information regarding the value of a property, please contact us for a free consultation.
4 Beds
2.5 Baths
2,701 SqFt
SOLD DATE : 05/30/2024
Key Details
Sold Price $555,000
Property Type Single Family Home
Sub Type Single Family Residence
Listing Status Sold
Purchase Type For Sale
Square Footage 2,701 sqft
Price per Sqft $205
Subdivision Hammersmith
MLS Listing ID 641591
Sold Date 05/30/24
Style Traditional
Bedrooms 4
Full Baths 2
Half Baths 1
HOA Fees $25/ann
HOA Y/N Yes
Originating Board Pensacola MLS
Year Built 2000
Lot Size 0.330 Acres
Acres 0.33
Lot Dimensions 100 x 145
Property Description
OPEN HOUSE Sat, Mar. 16th – 1-4pm -- This stunning custom-built POOL home is in a well-established neighborhood in the heart of Pace. This home is an open concept adorned w/ tasteful finishes & upscale materials. As you enter the home you will be drawn to the designer light fixtures, LUXURY VINYL PLANK FLOORING 8/2021, SOARING ceilings with a double trey, crown molding, built-ins & a dreamy kitchen. This open concept effortlessly connects the living, dining, great room & kitchen areas creating an inviting space for entertaining guests. The kitchen was updated in 2020 & boasts custom painted cabinetry, QUARTZ countertops, Subway tile backsplash, STAINLESS STEEL appliances including a 5-burner propane gas cooktop, POT FILLER, pull-out shelving, pendant lights & stainless-steel sink w/an industrial fixture. The cozy & bright breakfast nook overlooks the pool & screened lanai. The great room features a beautiful GAS FIREPLACE with a 48” x 18” GRANITE hearth (8/2021). Off the great room you have 2 bedrooms & a Jack & Jill bath. The home is a split plan with a luxurious master suite w/ his & her vanity, jetted tub, large shower, water closet & 2 walk-in closets. You have 4 points of access to the SCREENED LANAI ~ master bedroom, pool bath, living room & great room. The 37’ screened lanai overlooks the sparkling pool which is perfect for entertaining as well as the pool bath for a quick change. More amenities: ROOF REPLACED 2021 ~ SAMSUNG STAINLESS STEEL 4-door fridge w/ FlexZone 2021~ $40,000 in SOLAR PANELS 2021 ~ POOL PUMP/POLARIS 2020 ~ 80 gal. 10 yr. Hybrid High Efficiency Smart Tank Water Heater 12/2021 ~ Pool Vac & Fountain 2022 ~ New ceiling fans w/ lights in lanai & resurfaced & painted floor 2024 ~ New Motor in Jetted Tub ~ Garage Floor Painted & Sealed ~ NEW Toilets & Shower Heads ~ Central Vac ~ Floored Attic ~ Termite Bond ~ Sprinkler on Well. Full list of upgrades attached. Seller is a Fl. licensed Realtor.
Location
State FL
County Santa Rosa
Zoning Res Single
Rooms
Dining Room Breakfast Bar, Breakfast Room/Nook, Eat-in Kitchen
Kitchen Remodeled, Pantry
Interior
Interior Features Storage, Baseboards, Bookcases, Ceiling Fan(s), Chair Rail, Crown Molding, High Ceilings, High Speed Internet, Recessed Lighting, Walk-In Closet(s)
Heating Central
Cooling Central Air, Ceiling Fan(s)
Flooring Tile
Fireplace true
Appliance Electric Water Heater, Hybrid Water Heater, Built In Microwave, Dishwasher, Disposal, Self Cleaning Oven, Oven
Exterior
Exterior Feature Fire Pit, Irrigation Well, Sprinkler, Rain Gutters
Parking Features 2 Car Garage, Guest, Oversized, Side Entrance, Garage Door Opener
Garage Spaces 2.0
Fence Back Yard, Privacy
Pool In Ground, Vinyl
Utilities Available Cable Available, Underground Utilities
View Y/N No
Roof Type Shingle,Gable,Hip
Total Parking Spaces 2
Garage Yes
Building
Lot Description Interior Lot
Faces Berryhill Rd East to North on King George Pkwy. Left on Castle Gate Dr., Right on West Cambridge Way and house will be on your left.
Story 1
Water Public
Structure Type Brick
New Construction No
Others
HOA Fee Include Association,Deed Restrictions,Management
Tax ID 272N29165100A000070
Security Features Smoke Detector(s)
Pets Allowed Yes
Read Less Info
Want to know what your home might be worth? Contact us for a FREE valuation!

Our team is ready to help you sell your home for the highest possible price ASAP

Find out why customers are choosing LPT Realty to meet their real estate needs







