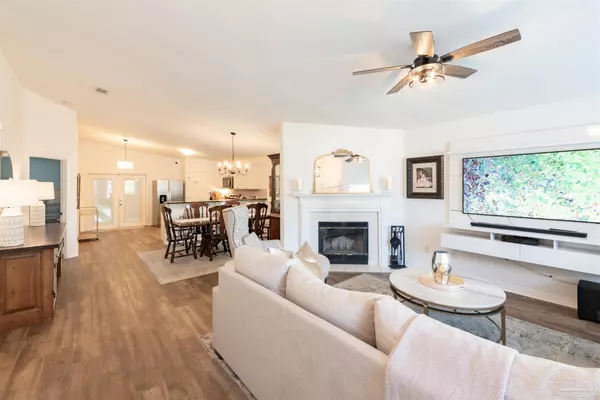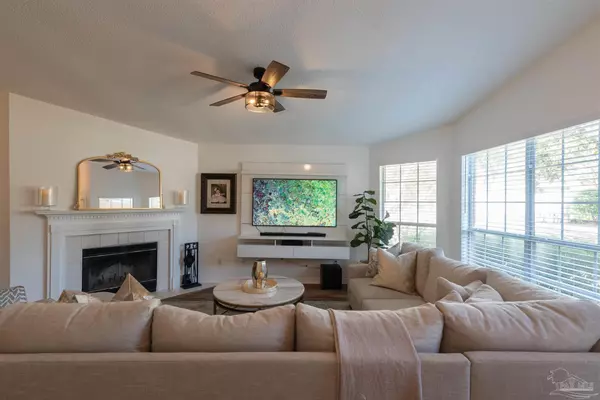Bought with Pepper White • Levin Rinke Realty
$295,000
$297,500
0.8%For more information regarding the value of a property, please contact us for a free consultation.
3 Beds
2 Baths
1,591 SqFt
SOLD DATE : 05/29/2024
Key Details
Sold Price $295,000
Property Type Single Family Home
Sub Type Single Family Residence
Listing Status Sold
Purchase Type For Sale
Square Footage 1,591 sqft
Price per Sqft $185
Subdivision The Moors Golf & Racquet Club
MLS Listing ID 636596
Sold Date 05/29/24
Style Traditional
Bedrooms 3
Full Baths 2
HOA Fees $104/ann
HOA Y/N Yes
Originating Board Pensacola MLS
Year Built 1997
Lot Size 8,712 Sqft
Acres 0.2
Property Description
Best in Class…A-list…Located in the efficient patio home section of the Moors, this lovely Home is picture perfect with major upgrades over the past 3 years. Recent upgrades include a designer closet system in the master bedroom and 2nd bedroom, quartz countertops, lighting and faucet fixtures, water heater, roof, interior paint, luxury vinyl plank flooring, full security system and landscaping. Other attractive features include all brick construction, split 3 BR and 2 BA floorplan with 2 car garage. Unique to its era, you'll enjoy an open kitchen design overlooking the dining and living area complimented by soaring ceilings and a centerpiece fireplace. And the soft neutral colors will coordinate well with any color palate. Out back you have a large Florida room and outdoor deck which overlooks the shaded back yard and common area walking trail. The Moors Fitness Center pool and tennis courts are less than a minute walk. The Moors Subdivision location is stellar with drive times to the beaches, downtown Pensacola and Northeast Pensacola being unrivaled by other neighborhoods of this caliber.
Location
State FL
County Santa Rosa
Zoning Res Single
Rooms
Dining Room Breakfast Bar, Kitchen/Dining Combo
Kitchen Updated, Granite Counters, Pantry
Interior
Interior Features Baseboards, Cathedral Ceiling(s), Ceiling Fan(s), Walk-In Closet(s), Sun Room
Heating Heat Pump, Central, Fireplace(s)
Cooling Heat Pump, Central Air, Ceiling Fan(s)
Flooring Vinyl, Simulated Wood
Fireplace true
Appliance Electric Water Heater, Built In Microwave, Dishwasher, Refrigerator, Self Cleaning Oven
Exterior
Parking Features 2 Car Garage, Front Entrance, Garage Door Opener
Garage Spaces 2.0
Pool None
Community Features Pool, Community Room, Fitness Center, Fishing, Playground, Tennis Court(s)
Utilities Available Cable Available, Underground Utilities
View Y/N No
Roof Type Shingle,Gable
Total Parking Spaces 2
Garage Yes
Building
Lot Description Cul-De-Sac
Faces North on Avalon from I-10,left into the Moors Subdivision, take the first left. Calandar Place in on the right.
Story 1
Water Public
Structure Type Frame
New Construction No
Others
HOA Fee Include Association,Deed Restrictions,Insurance,Recreation Facility
Tax ID 411N28256700G000100
Security Features Smoke Detector(s)
Read Less Info
Want to know what your home might be worth? Contact us for a FREE valuation!

Our team is ready to help you sell your home for the highest possible price ASAP

Find out why customers are choosing LPT Realty to meet their real estate needs







