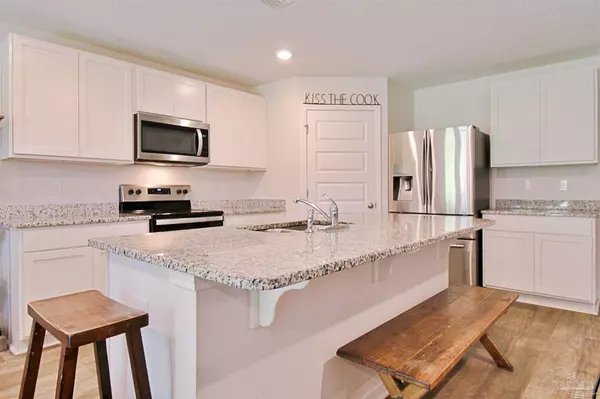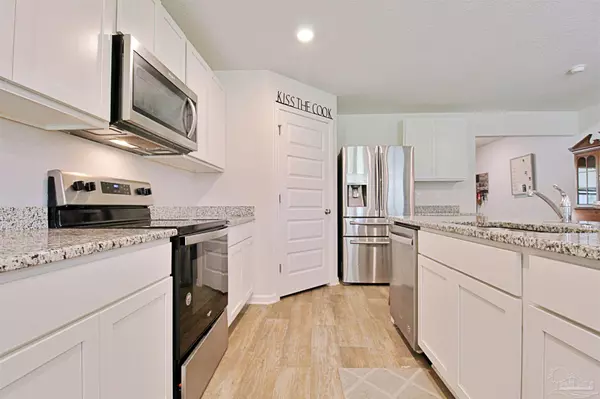Bought with Michael Warinner • MARK DOWNEY & ASSOCIATES, INC.
$369,267
$400,000
7.7%For more information regarding the value of a property, please contact us for a free consultation.
5 Beds
3 Baths
2,650 SqFt
SOLD DATE : 05/03/2024
Key Details
Sold Price $369,267
Property Type Single Family Home
Sub Type Single Family Residence
Listing Status Sold
Purchase Type For Sale
Square Footage 2,650 sqft
Price per Sqft $139
Subdivision Preserve At Deer Run
MLS Listing ID 633850
Sold Date 05/03/24
Style Ranch
Bedrooms 5
Full Baths 3
HOA Fees $62/ann
HOA Y/N Yes
Originating Board Pensacola MLS
Year Built 2021
Lot Size 6,098 Sqft
Acres 0.14
Property Description
Absolutely gorgeous & almost BRAND NEW home! This gorgeous single-owner home is located in the Preserve at Deer Run: one of D.R. Horton's newest, most upscale developments * Nestled directly on the front of a pond, this is one of the few homes in the neighborhood which enjoys WATER VIEWS ~ enjoy a cup of coffee on your front porch in the cool mornings! * The home is incredibly spacious, and offers luxury vinyl plank flooring throughout, recessed lighting, and large windows that allow tons of natural light. The stunning kitchen features stainless steel appliances, smooth top range, granite countertops with under mount sink, a large pantry and huge island with a breakfast bar * The Master Suite offers granite countertops, double vanity, storage room, and a huge walk in closet * In addition, the Preserve has a fabulous outdoor community POOL area that is perfect for entertaining ~ with seating, a grilling area, outdoor lighting and bath house * Enjoy easy access to interstate I-10, Navy Federal Credit Union, and all the restaurants and shopping of the rapidly expanding 9 Mile corridor. Also, just 30 minutes to Downtown Pensacola, and under 45 minutes to Pensacola Beach! *** Please verify all features, dimensions, measurements, etc that may be important to you.
Location
State FL
County Escambia
Zoning Res Single
Rooms
Dining Room Breakfast Bar, Formal Dining Room
Kitchen Not Updated, Granite Counters, Kitchen Island, Pantry
Interior
Interior Features Recessed Lighting, Walk-In Closet(s), Bonus Room
Heating Central
Cooling Central Air, Ceiling Fan(s)
Flooring Simulated Wood
Appliance Electric Water Heater, Built In Microwave, Dishwasher, Refrigerator
Exterior
Parking Features 2 Car Garage, Oversized
Garage Spaces 2.0
Pool None
Community Features Pool, Pavilion/Gazebo
Utilities Available Underground Utilities
View Y/N Yes
View Pond
Roof Type Shingle
Total Parking Spaces 2
Garage Yes
Building
Lot Description Interior Lot
Faces Driving WEST on W Nine Mile Rd, turn Right (North) onto Beulah Rd. Turn LEFT (West) on Frank Reeder Rd, then RIGHT (North) onto Oak Haven Rd. Follow the bend at the end of the road as it changes to Whitetail Ln, then take the next LEFT on Blacktail Loop. Home will be towards the end of the cul-de-sac on the Left.
Story 2
Water Public
Structure Type Frame
New Construction No
Others
HOA Fee Include Trash,Water/Sewer
Tax ID 331N311501004007
Read Less Info
Want to know what your home might be worth? Contact us for a FREE valuation!

Our team is ready to help you sell your home for the highest possible price ASAP
Find out why customers are choosing LPT Realty to meet their real estate needs







