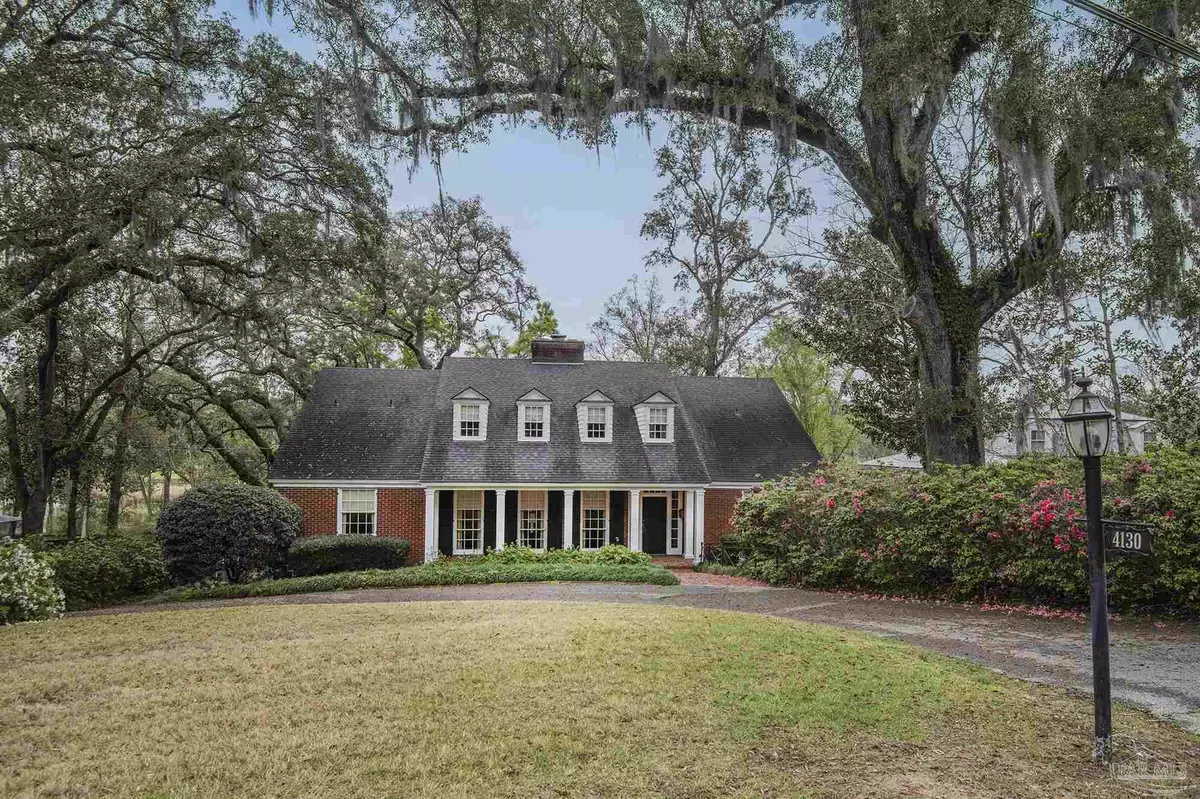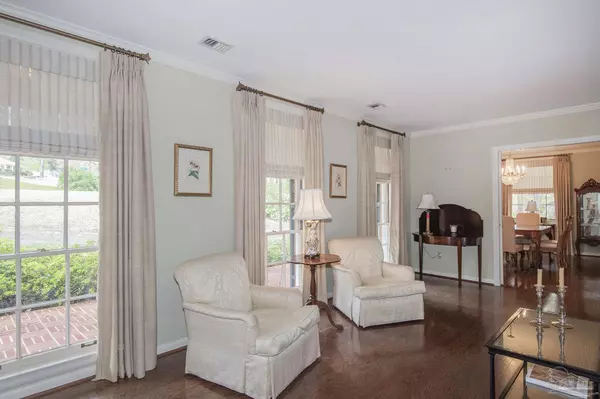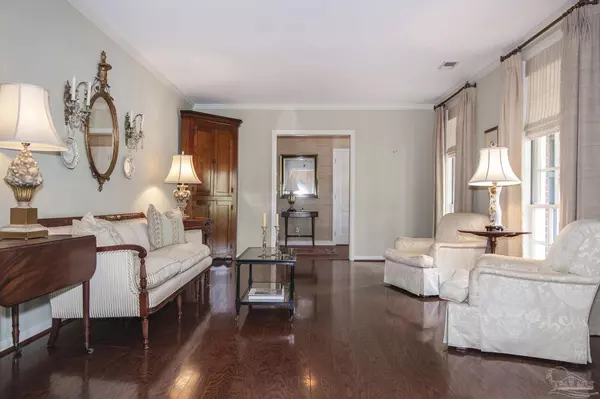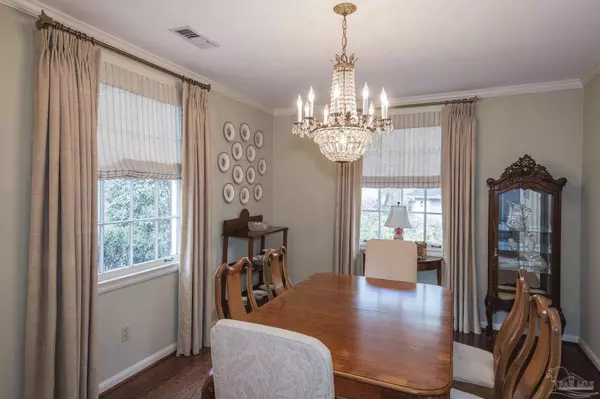Bought with Bobbi Godwin • Connell & Company Realty Inc.
$1,650,000
$1,750,000
5.7%For more information regarding the value of a property, please contact us for a free consultation.
4 Beds
3 Baths
3,200 SqFt
SOLD DATE : 04/30/2024
Key Details
Sold Price $1,650,000
Property Type Single Family Home
Sub Type Single Family Residence
Listing Status Sold
Purchase Type For Sale
Square Footage 3,200 sqft
Price per Sqft $515
Subdivision Driftwood
MLS Listing ID 642205
Sold Date 04/30/24
Style Traditional
Bedrooms 4
Full Baths 3
HOA Y/N No
Originating Board Pensacola MLS
Year Built 1963
Lot Size 0.570 Acres
Acres 0.57
Property Description
Bayou Texar Waterfront--a lovely and gracious 1-owner home in Driftwood--one of the area's favorite East Hill Neighborhoods. Delightful, covered brick porch invites you to enter the welcoming foyer and take in a beautiful view of the Bayou. Superb, well thought out floor plan with generously sized rooms, crown molding and smooth ceilings, solid core interior doors, brick, wood & carpeted flooring, plentiful windows and natural light. Off the foyer the living room then dining room are just steps from the dream kitchen that will win your heart. Fabulous island, finally enough cabinetry, spacious casual eating area overlooking the water--a wonderful layout for entertaining and dinner parties. The cook has room for many helpers. A pantry and broom closet complete the picture. A sizeable laundry room with convenient pass thru from kitchen doubles as a butler's pantry with glass front cabinets, prep area, plus there is a wine cooler here. Huge family room has brick fireplace, a wall of bookcases and plenty of room for comfy large chairs and sofas. All windowed wall draws your eye to a stunning view of back yard and Bayou. The Master suite plus bedroom 2 and bath 2 on this main floor. Upstairs perfect for children or guests. 2 large bedrooms, bath with double vanities, huge game/playroom plus 3 walk-in attic storage areas--one is cedar lined and heated and cooled...The convenient basement has 2 garages, workshop, storage and walk out to back yard. This Gorgeous, over half acre lot is brimming with azaleas, hydrangeas, and the 27' wide covered rear porch presents a haven for entertaining friends, reading, meditating and enjoying home life. There is a lovely pergola on the brick patio and a boat house with electricity. This home has been tastefully and lovingly cared for and beautifully maintained over the years. Sprinkler system. Roof 2014, Carrier HVAC 2022, Generac gas Generator 2023. Water heater 2019. Wiring and breaker boxes updated.
Location
State FL
County Escambia
Zoning Res Single
Rooms
Other Rooms Workshop/Storage, Boat House, Boat House With Utilities
Basement Unfinished
Dining Room Breakfast Room/Nook, Eat-in Kitchen, Formal Dining Room
Kitchen Updated, Kitchen Island, Laminate Counters, Pantry
Interior
Interior Features Storage, Baseboards, Bookcases, Crown Molding, High Speed Internet, Recessed Lighting, Walk-In Closet(s), Bonus Room, Game Room, Guest Room/In Law Suite, Gym/Workout Room
Heating Central, Fireplace(s)
Cooling Central Air
Flooring Brick, Hardwood, Tile, Vinyl, Carpet
Fireplace true
Appliance Electric Water Heater, Dryer, Washer, Wine Cooler, Built In Microwave, Dishwasher, Disposal, Refrigerator, Self Cleaning Oven
Exterior
Exterior Feature Sprinkler, Rain Gutters, Dock
Parking Features 2 Car Garage, Circular Driveway, Guest, Oversized, Garage Door Opener
Garage Spaces 2.0
Pool None
Utilities Available Cable Available
Waterfront Description Bayou,Waterfront,Natural
View Y/N Yes
View Bayou
Roof Type Shingle
Total Parking Spaces 2
Garage Yes
Building
Faces 12th Ave- turn on Driftwood Dr., follow it to Menendez and the house is directly in front of you
Story 2
Water Public
Structure Type Brick,Frame
New Construction No
Others
Tax ID 042S301005003004
Security Features Security System,Smoke Detector(s)
Read Less Info
Want to know what your home might be worth? Contact us for a FREE valuation!

Our team is ready to help you sell your home for the highest possible price ASAP
Find out why customers are choosing LPT Realty to meet their real estate needs







