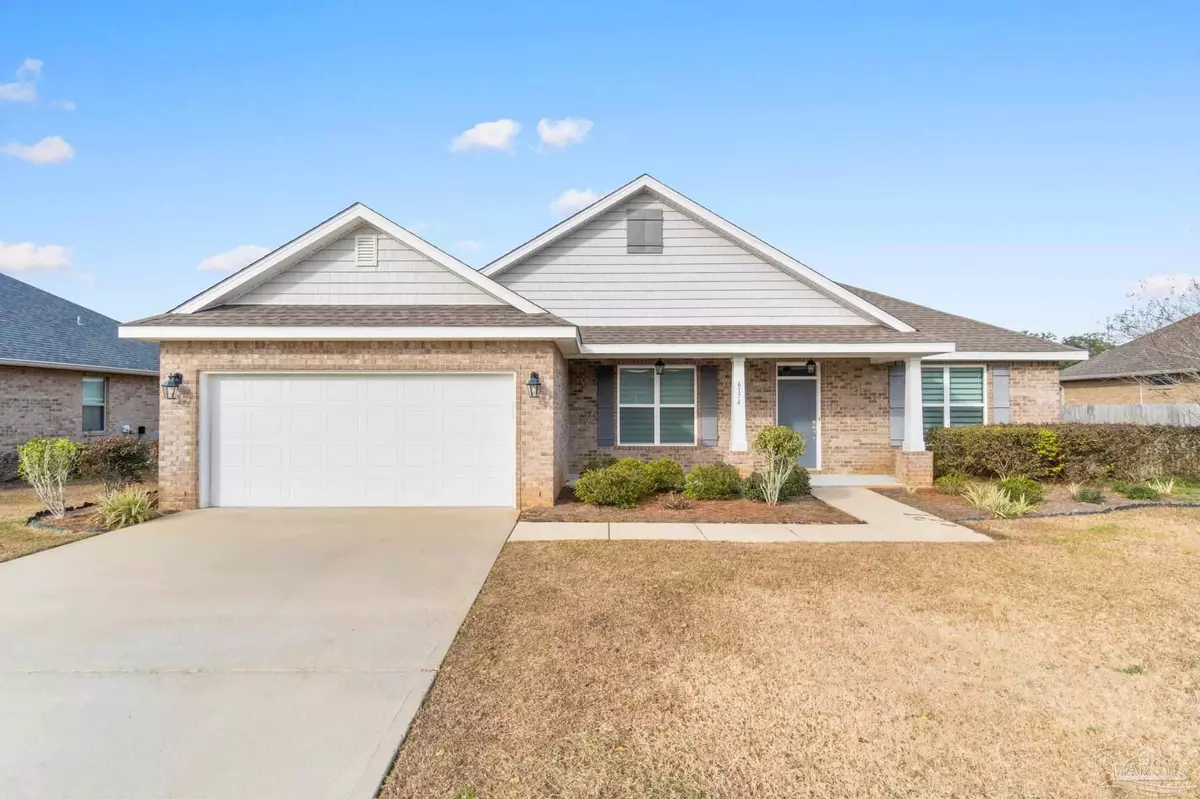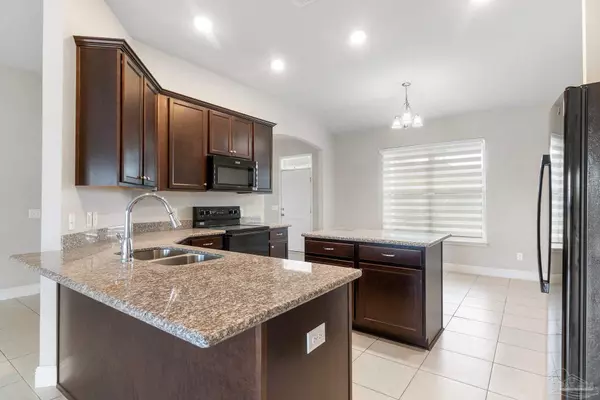Bought with Vicki Hodges • Levin Rinke Realty
$296,000
$315,000
6.0%For more information regarding the value of a property, please contact us for a free consultation.
3 Beds
2 Baths
1,900 SqFt
SOLD DATE : 04/23/2024
Key Details
Sold Price $296,000
Property Type Single Family Home
Sub Type Single Family Residence
Listing Status Sold
Purchase Type For Sale
Square Footage 1,900 sqft
Price per Sqft $155
Subdivision Daniels Grove
MLS Listing ID 638843
Sold Date 04/23/24
Style Ranch
Bedrooms 3
Full Baths 2
HOA Fees $20/ann
HOA Y/N Yes
Originating Board Pensacola MLS
Year Built 2017
Lot Size 10,454 Sqft
Acres 0.24
Property Description
Absolutely gorgeous, single-owner home ~ built in 2017, it has been well maintained and cared for! * This home boasts so many beautiful, modern touches, with a spacious semi-open design, sky-high ceilings, and large windows that fill the home with natural light * The Great Room is open and feels extremely large with the high ceilings and windows; it leads directly into the Kitchen, which has granite countertops with under mount sink, all recessed lighting, a sizable pantry, and an island for plenty of counter space! * The Master Suite is spacious and bright with high tray ceilings, and the ensuite enjoys granite countertops with double vanity, a walk-in shower, and lots of storage~ with a huge Master closet, in addition to a dedicated linen closet! The split floor plan positions the Master Suite opposite the guest rooms for additional privacy * The home rests on almost ¼ of an acre, which is very hard to find with newer homes. The yard is fully fenced and is the perfect place for spreading out! * Enjoy easy access to interstate I-10, Navy Federal Credit Union, and all the restaurants and shopping of the rapidly expanding 9 Mile corridor. Also, just 30 minutes to Downtown Pensacola, and under 40 minutes to Pensacola Beach! *** Please verify all features, dimensions, measurements, etc that may be important to you
Location
State FL
County Escambia
Zoning Res Single
Rooms
Dining Room Breakfast Bar, Formal Dining Room
Kitchen Not Updated, Kitchen Island, Pantry
Interior
Interior Features High Ceilings, Recessed Lighting, Bonus Room
Heating Central
Cooling Central Air, Ceiling Fan(s)
Flooring Tile
Appliance Electric Water Heater, Dishwasher, Disposal, Microwave, Refrigerator
Exterior
Exterior Feature Sprinkler
Parking Features 2 Car Garage, Oversized
Garage Spaces 2.0
Fence Back Yard, Privacy
Pool None
Utilities Available Underground Utilities
View Y/N No
Roof Type Shingle
Total Parking Spaces 2
Garage Yes
Building
Lot Description Interior Lot
Faces Driving WEST on W Nine Mile Rd, turn RIGHT (North) onto Beulah Rd. Turn RIGHT (East) on Frank Reeder Rd, then LEFT (North) onto Boxelder Blvd. Home will be at the end of the street, where Basswood Blvd and Boxelder Blvd meet.
Story 1
Water Public
Structure Type Frame
New Construction No
Others
HOA Fee Include Association
Tax ID 341N311400080003
Read Less Info
Want to know what your home might be worth? Contact us for a FREE valuation!

Our team is ready to help you sell your home for the highest possible price ASAP

Find out why customers are choosing LPT Realty to meet their real estate needs







