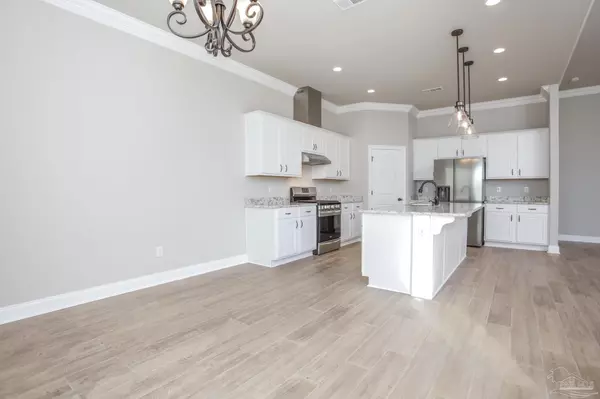Bought with Deborah Freed • EXP Realty, LLC
$390,000
$395,000
1.3%For more information regarding the value of a property, please contact us for a free consultation.
4 Beds
2 Baths
2,314 SqFt
SOLD DATE : 04/17/2024
Key Details
Sold Price $390,000
Property Type Single Family Home
Sub Type Single Family Residence
Listing Status Sold
Purchase Type For Sale
Square Footage 2,314 sqft
Price per Sqft $168
Subdivision Crescent
MLS Listing ID 639866
Sold Date 04/17/24
Style Contemporary
Bedrooms 4
Full Baths 2
HOA Fees $64/ann
HOA Y/N Yes
Originating Board Pensacola MLS
Year Built 2021
Lot Dimensions 70X120
Property Description
See this Amazing Home Today! This home is Just Like New, but BETTER! The seller has added a Sun Deck out back and the Yard would certainly accommodate a POOL! There is a New Privacy Fence here as well as a Covered Patio. The COLLINSWOOD II H in The Crescent at River Oaks community offers a 4 bedroom, 2 full bathroom open design. Upgrades include luxury wood-look tile flooring, blinds, quartz counters, quartz fireplace profile and more! Special Features: private water closet, double vanity, garden tub, separate shower, walk-in closet in the master suite, kitchen island, covered rear patio, crown molding, recessed can lighting, undermount sinks, maple cabinets throughout, fireplace, ceiling fans in the living room and master bedroom, Venetian bronze fixtures, smoke and carbon monoxide detectors, insulated garage doors with 2 remotes, seasonal landscaping package, architectural 30-year shingles, and more! Energy Efficient Features: Frigidaire stainless steel appliances, vinyl low E MI windows and more! Gold Fortified Certified home.
Location
State AL
County Baldwin
Zoning City
Rooms
Dining Room Breakfast Bar, Kitchen/Dining Combo
Kitchen Not Updated, Granite Counters, Kitchen Island, Pantry
Interior
Interior Features High Ceilings, Walk-In Closet(s)
Heating Central
Cooling Central Air, Ceiling Fan(s)
Flooring Tile
Fireplace true
Appliance Electric Water Heater, Refrigerator, Self Cleaning Oven
Exterior
Parking Features 2 Car Garage, Garage Door Opener
Garage Spaces 2.0
Fence Back Yard
Pool None
Community Features Sidewalks
View Y/N No
Roof Type Shingle
Total Parking Spaces 2
Garage Yes
Building
Lot Description Central Access
Faces Driving Direction from I-10 are as follows: South on Hwy 59 to County Road 20 - Go west or turn Right onto County Road 20 go to the intersection of South Hickory and County Road 20. Go North onto South Hickory Road to 9th Avenue turn right or go east onto 9th Avenue. The subdivision is on the left entrance is midway down on Left. At 9th avenue and Connolly Avenue.
Story 1
Water Public
Structure Type Brick
New Construction No
Others
HOA Fee Include Association,Deed Restrictions
Tax ID 5409323000004044
Security Features Smoke Detector(s)
Pets Allowed Yes
Read Less Info
Want to know what your home might be worth? Contact us for a FREE valuation!

Our team is ready to help you sell your home for the highest possible price ASAP

Find out why customers are choosing LPT Realty to meet their real estate needs







