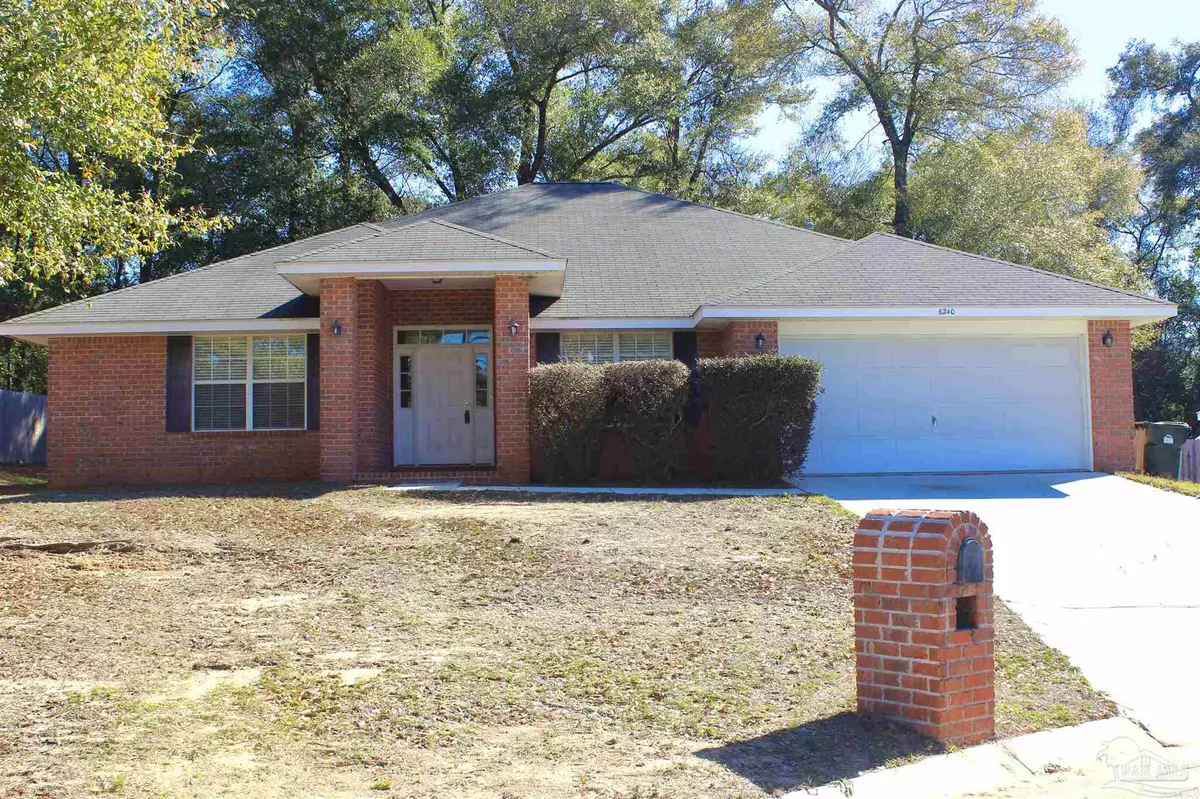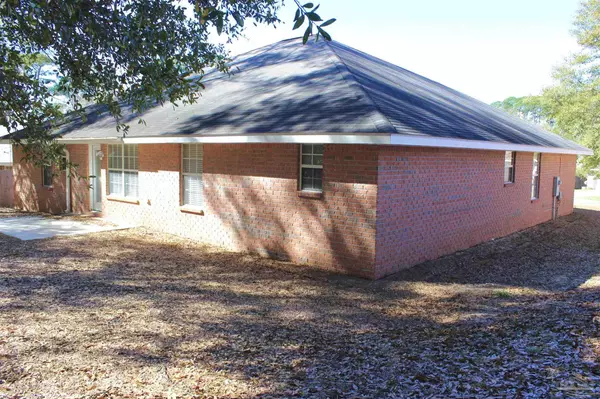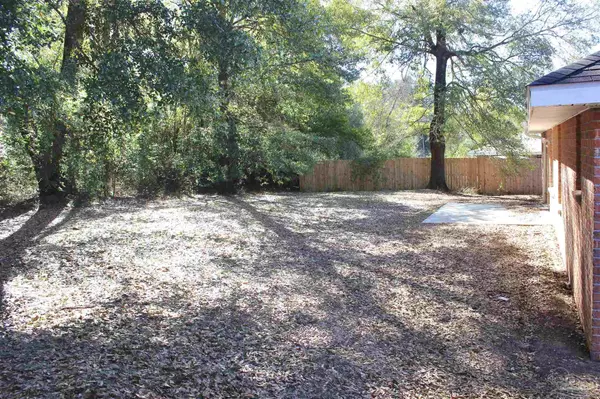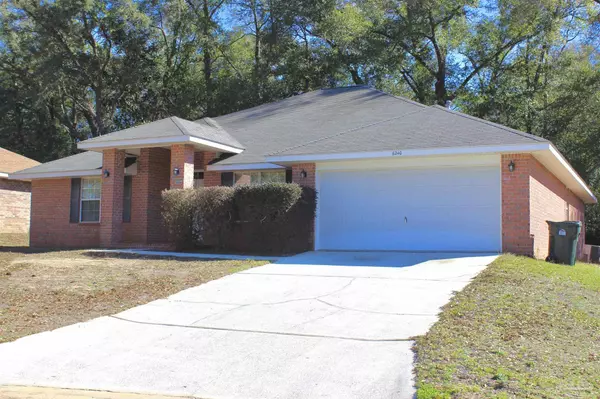Bought with Outside Area Selling Agent • PAR Outside Area Listing Office
$226,000
$240,000
5.8%For more information regarding the value of a property, please contact us for a free consultation.
4 Beds
3 Baths
2,430 SqFt
SOLD DATE : 03/11/2024
Key Details
Sold Price $226,000
Property Type Single Family Home
Sub Type Single Family Residence
Listing Status Sold
Purchase Type For Sale
Square Footage 2,430 sqft
Price per Sqft $93
Subdivision Amelia Place
MLS Listing ID 640469
Sold Date 03/11/24
Style Contemporary
Bedrooms 4
Full Baths 3
HOA Fees $8/ann
HOA Y/N Yes
Originating Board Pensacola MLS
Year Built 2005
Lot Size 10,018 Sqft
Acres 0.23
Property Description
This all brick 4 bedroom & 3 bath home built in 2005 on a culdesac is a fantastic starting point to make your very own or use for rental income. The floor plan is spacious, offering four bedrooms (one which has double doors), a bonus room (which could be used as a bonus room for crafts, office, playroom or more), plus a separate dining room! The open floor plan & vaulted ceiling in the main living area creates a bright & cohesive space for family time or entertaining. Centrally located is the ample kitchen with a large breakfast bar, pantry, & plenty of counter space for cooking or hanging out with friends for a casual dinner or charcuterie party. The water heater was replaced in 2019 & a washer & dryer convey as well. The master suite is very large and unique with two separate full bathrooms, one with a tub and one with a shower. The private back yard with lots of shade, extra storage space, & large 2 car garage in a well kept, established neighborhood are just more benefits. Finally, the home is centrally located to easily access all parts of the greater Pensacola area as well as Interstate 10. With a bit of TLC & your own personal touch, this home is a great opportunity!
Location
State FL
County Escambia
Zoning Commercial,County,Res Single
Rooms
Dining Room Breakfast Bar, Formal Dining Room
Kitchen Updated, Laminate Counters, Pantry
Interior
Interior Features Storage, Cathedral Ceiling(s), Ceiling Fan(s), Plant Ledges, Vaulted Ceiling(s), Walk-In Closet(s), Bonus Room, Office/Study
Heating Natural Gas
Cooling Heat Pump, Ceiling Fan(s)
Flooring Vinyl, Carpet
Appliance Gas Water Heater, Dryer, Washer, Dishwasher, Refrigerator
Exterior
Exterior Feature Rain Gutters
Parking Features 2 Car Garage, Front Entrance
Garage Spaces 2.0
Fence Back Yard, Privacy
Pool None
Utilities Available Underground Utilities
View Y/N No
Roof Type Composition,Hip
Total Parking Spaces 2
Garage Yes
Building
Lot Description Cul-De-Sac, Interior Lot
Faces Going south on Mobile Hwy, turn left onto Bellview Avenue, right onto Tributary. House will be at the end of the cul de sac on the left.
Story 1
Water Public
Structure Type Frame
New Construction No
Others
HOA Fee Include Association
Tax ID 391S314101200001
Security Features Smoke Detector(s)
Special Listing Condition As Is
Read Less Info
Want to know what your home might be worth? Contact us for a FREE valuation!

Our team is ready to help you sell your home for the highest possible price ASAP
Find out why customers are choosing LPT Realty to meet their real estate needs







