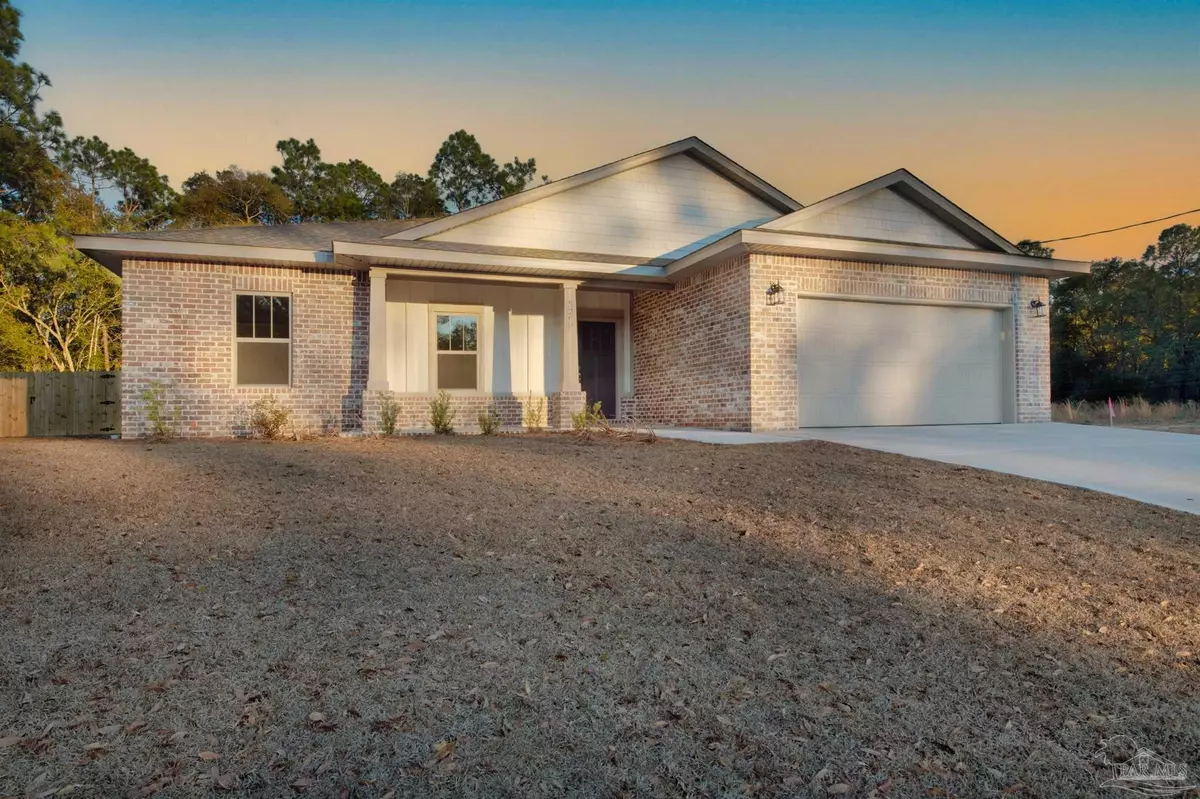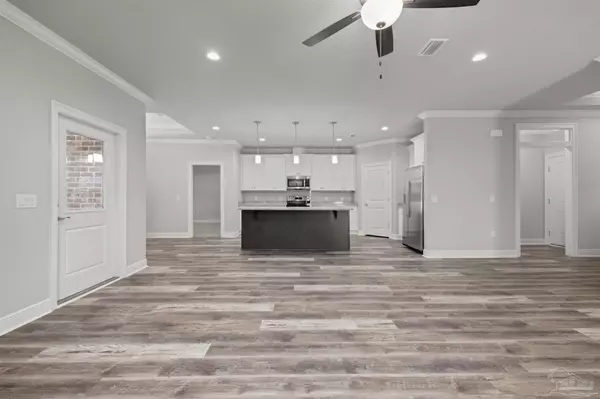Bought with Robert Schrempf • Robert Slack LLC
$390,000
$390,000
For more information regarding the value of a property, please contact us for a free consultation.
4 Beds
2 Baths
2,053 SqFt
SOLD DATE : 02/28/2024
Key Details
Sold Price $390,000
Property Type Single Family Home
Sub Type Single Family Residence
Listing Status Sold
Purchase Type For Sale
Square Footage 2,053 sqft
Price per Sqft $189
Subdivision Highlands
MLS Listing ID 636106
Sold Date 02/28/24
Style Craftsman
Bedrooms 4
Full Baths 2
HOA Y/N No
Originating Board Pensacola MLS
Year Built 2024
Lot Size 0.510 Acres
Acres 0.51
Lot Dimensions 120x184
Property Description
Exceptional new home with many upgrades throughout. Clad with the timeless durability of brick, cement fiber board accents, and an architectural shingled roof. Interior offers luxury vinyl plank flooring in the common areas, visually pleasing neutral tile in the baths and laundry room, and carpet in the bedrooms. Custom paint color is accented with a wide baseboard, beautiful crown molding, and spectacular tray ceiling accents in the master bedroom, dining and entry area. Transom windows over the hall entryways provide a high-end custom touch. Stainless steel appliances including refrigerator, stunning shaker style cabinets, and granite throughout finish the home exquisitely.
Location
State FL
County Santa Rosa
Zoning Res Single
Rooms
Dining Room Breakfast Bar, Kitchen/Dining Combo
Kitchen Not Updated, Granite Counters, Kitchen Island, Pantry
Interior
Interior Features Baseboards, Ceiling Fan(s), Crown Molding, Recessed Lighting, Walk-In Closet(s)
Heating Central
Cooling Central Air, Ceiling Fan(s), ENERGY STAR Qualified Equipment
Flooring Tile, Carpet
Appliance Electric Water Heater, Built In Microwave, Dishwasher, Disposal, Refrigerator, ENERGY STAR Qualified Dishwasher, ENERGY STAR Qualified Refrigerator, ENERGY STAR Qualified Appliances, ENERGY STAR Qualified Water Heater
Exterior
Exterior Feature Sprinkler
Parking Features 2 Car Garage, Oversized, Garage Door Opener
Garage Spaces 2.0
Fence Back Yard, Partial, Privacy
Pool None
Utilities Available Cable Available
View Y/N No
Roof Type Shingle,Hip
Total Parking Spaces 2
Garage Yes
Building
Lot Description Interior Lot
Faces Traveling West on Hwy 90, Turn Right onto Dogwood Dr. Turn Left onto Hamilton Bridge Rd. Turn Right onto Parkway Dr. Turn Right onto Springdale Rd. Turn Left onto Cottonwood Dr. Turn Right onto Poplar St. 5290 is on the Right.
Story 1
Water Public
Structure Type Brick,Frame
New Construction Yes
Others
Tax ID 061N28185000D000161
Security Features Smoke Detector(s)
Read Less Info
Want to know what your home might be worth? Contact us for a FREE valuation!

Our team is ready to help you sell your home for the highest possible price ASAP
Find out why customers are choosing LPT Realty to meet their real estate needs







