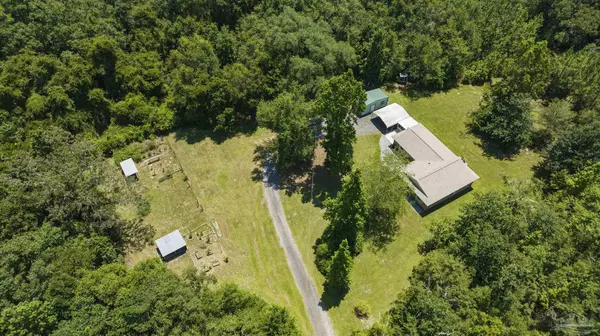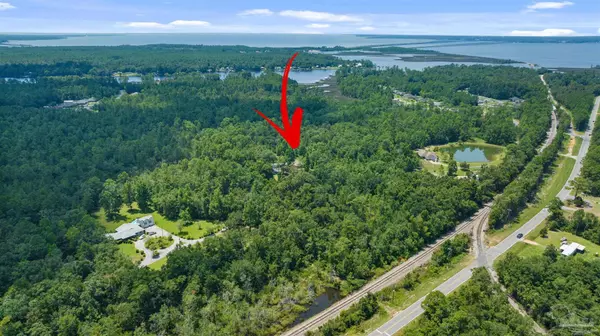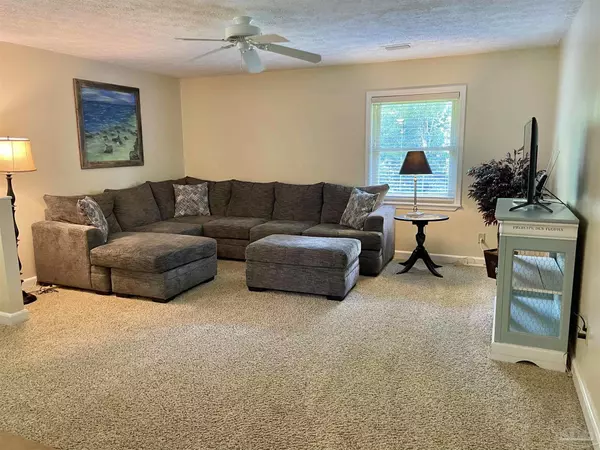Bought with Simone Sands • Better Homes And Gardens Real Estate Main Street Properties
$355,000
$364,900
2.7%For more information regarding the value of a property, please contact us for a free consultation.
2 Beds
2 Baths
1,787 SqFt
SOLD DATE : 02/09/2024
Key Details
Sold Price $355,000
Property Type Single Family Home
Sub Type Single Family Residence
Listing Status Sold
Purchase Type For Sale
Square Footage 1,787 sqft
Price per Sqft $198
MLS Listing ID 631204
Sold Date 02/09/24
Style Traditional
Bedrooms 2
Full Baths 2
HOA Y/N No
Originating Board Pensacola MLS
Year Built 1969
Lot Size 5.460 Acres
Acres 5.46
Property Description
Have you ever wanted to be immersed in nature but still close to conveniences? This is YOUR answer!!! Don't pay attention to the original build date. This beautiful super clean and well kept home has been completely updated and remodeled and is surrounded by almost 5.5 acres of woods, grass, azalea bushes, blueberry bushes, persimmons, a CREEK, beautiful oak trees and more. There is a large family room that connects to a huge kitchen via a bar top. The kitchen has tons of cabinets with pull outs, a spice rack, two lazy Susan's and soft close drawers. It's also open to a casual eating area that includes a built-in buffet/storage. The "game room" is open to the casual dining area and could be easily used as a formal dining room. The original house had three bedrooms. The third bedroom and primary bedroom were combined to allow a private extra room for multi purposes (like a study, a nursery, a media room or a hobby room.) It could be converted back into a traditional third bedroom. When you enter through the screened porch, you will find another multi purpose area that includes a laundry closet with plenty of storage and a second bathroom that was added during the original renovation. In addition to the home, it includes a 12x24 workshop storage with electricity and water, TWO wells (one for potable water and one for irrigation.), a screened porch that connects to the covered parking, a huge garden area with two open sheds and plenty of space for a chicken coop. Please see attached documents for more details. HVAC is geothermal with coil condenser replaced in 2023. Roof: 2016. Water Heater: 2021. Insurance currently $2600/yr. Attic insulation is Icynene! NO COST for utilities except electricity.
Location
State FL
County Santa Rosa
Zoning Res Single
Rooms
Other Rooms Workshop/Storage
Dining Room Breakfast Bar, Formal Dining Room, Kitchen/Dining Combo
Kitchen Remodeled, Pantry
Interior
Interior Features Baseboards, Ceiling Fan(s), High Speed Internet, Smart Thermostat, Bonus Room
Heating Geothermal
Cooling Geothermal, Ceiling Fan(s)
Flooring Tile, Vinyl, Carpet
Appliance Electric Water Heater, Dryer, Washer, Dishwasher, Microwave, Refrigerator, Self Cleaning Oven
Exterior
Exterior Feature Irrigation Well, Rain Gutters
Parking Features Boat, Covered, Guest, RV Access/Parking
Pool None
Utilities Available Cable Available
View Y/N Yes
View Creek/Stream, Water
Roof Type Shingle,Gable,Hip
Garage No
Building
Lot Description Interior Lot
Faces IMPORTANT TO READ!!!! DO NOT USE GPS.From I-10, turn north on Avalon to left on Del Monte. Turn right onto 14th Ave. Bear left when 14th splits. This is Montecito which dead ends onto Mulat. Go left on Mulat and then turn left onto Swift Creek Rd. Go over railroad tracks and turn LEFT toward the gated property. After going through the gate, please watch for free range animals. Stay STRAIGHT along entrance parallel to Mulat Rd. At the edge of the woods, turn right and stay straight over the creek bridge. Continue on path until you end up at the 5058 house.
Story 1
Water Private
Structure Type Frame
New Construction No
Others
HOA Fee Include None
Tax ID 351N290000023020000
Security Features Smoke Detector(s)
Read Less Info
Want to know what your home might be worth? Contact us for a FREE valuation!

Our team is ready to help you sell your home for the highest possible price ASAP
Find out why customers are choosing LPT Realty to meet their real estate needs







