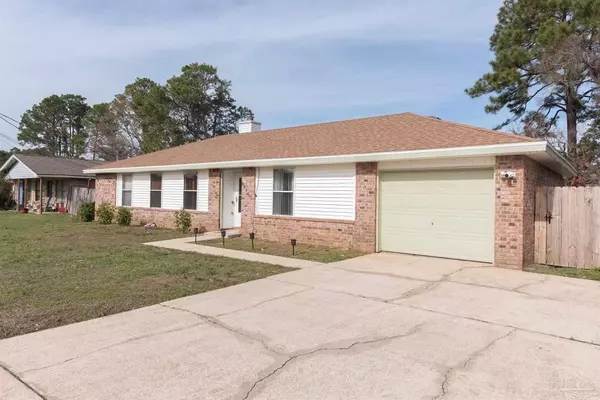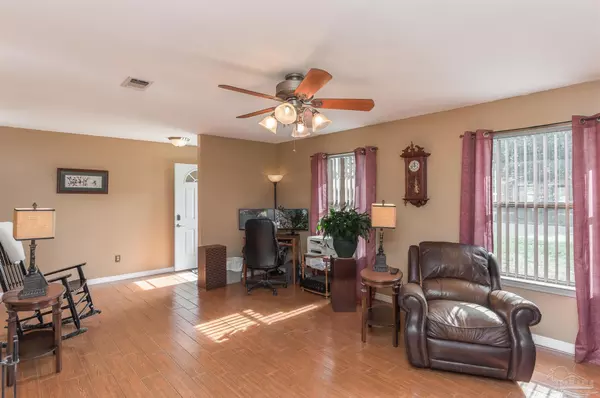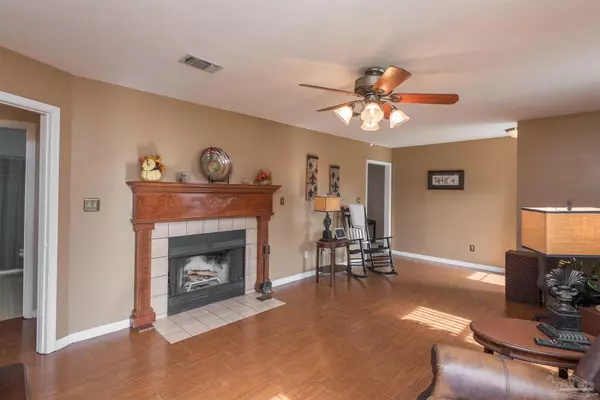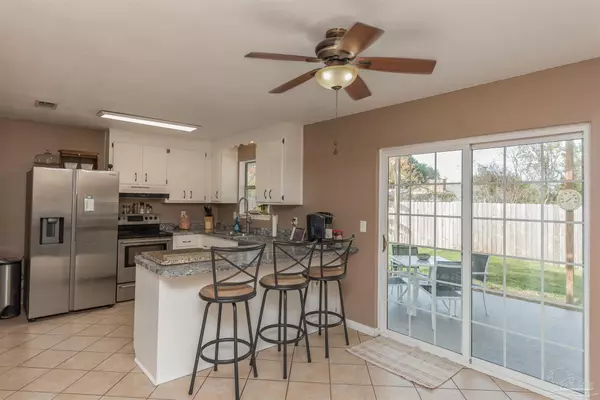Bought with Victoria Pitts • Levin Rinke Realty
$219,000
$229,000
4.4%For more information regarding the value of a property, please contact us for a free consultation.
3 Beds
2 Baths
1,495 SqFt
SOLD DATE : 02/05/2024
Key Details
Sold Price $219,000
Property Type Single Family Home
Sub Type Single Family Residence
Listing Status Sold
Purchase Type For Sale
Square Footage 1,495 sqft
Price per Sqft $146
Subdivision Amberwood
MLS Listing ID 637719
Sold Date 02/05/24
Style Ranch
Bedrooms 3
Full Baths 2
HOA Y/N No
Originating Board Pensacola MLS
Year Built 1988
Lot Size 6,098 Sqft
Acres 0.14
Lot Dimensions 75x80
Property Description
This 3-bedroom, 2-bathroom ranch style residence boasts a fully fenced backyard, providing you with privacy and a secure space for outdoor activities. As you step inside, you'll immediately appreciate the design of the split floor plan, ensuring optimal privacy and convenience. The heart of the home is the spacious living room, illuminated by natural light. The wood-burning fireplace adds warmth and character, creating a cozy ambiance for family gatherings or quiet evenings. One of the standout features of this home is its proximity to NAS, Corry Station, the Naval VA Hospital, Pensacola State College, the Naval Museum and the free Navy Point boat launch and is still close to downtown Pensacola. Embrace the future with the integrated smart home system, featuring a Nest doorbell and thermostat for enhanced security and convenience. The property also includes a new roof, a recently upgraded electrical panel, and an electric car charger. Step outside to discover the fully fenced backyard, with great potential for relaxation and entertainment. This outdoor space is perfect to enjoy a barbecue on the patio or for your pets to roam freely. With its modern amenities, strategic location and updates, this property invites you to experience the perfect blend of comfort, style, and convenience. Don't miss the opportunity to make this ranch-style house your new home!
Location
State FL
County Escambia
Zoning Res Single
Rooms
Other Rooms Workshop/Storage, Yard Building
Dining Room Breakfast Bar, Kitchen/Dining Combo
Kitchen Updated, Laminate Counters, Pantry
Interior
Interior Features Baseboards, Ceiling Fan(s), High Speed Internet, Walk-In Closet(s), Smart Thermostat
Heating Central, Fireplace(s)
Cooling Central Air, Ceiling Fan(s)
Flooring Tile, Vinyl
Fireplace true
Appliance Electric Water Heater, Dryer, Washer, Dishwasher, Refrigerator, Self Cleaning Oven
Exterior
Parking Features Garage, Front Entrance
Garage Spaces 1.0
Fence Back Yard, Full, Privacy
Pool None
Utilities Available Cable Available
View Y/N No
Roof Type Shingle,Hip
Total Parking Spaces 1
Garage Yes
Building
Lot Description Central Access
Faces West on Hwy 98. Right on Lavon Dr. Road turns right and becomes Corrydale Dr. Home will be on the left.
Story 1
Water Public
Structure Type Frame
New Construction No
Others
HOA Fee Include None
Tax ID 212S311110001003
Read Less Info
Want to know what your home might be worth? Contact us for a FREE valuation!

Our team is ready to help you sell your home for the highest possible price ASAP
Find out why customers are choosing LPT Realty to meet their real estate needs







