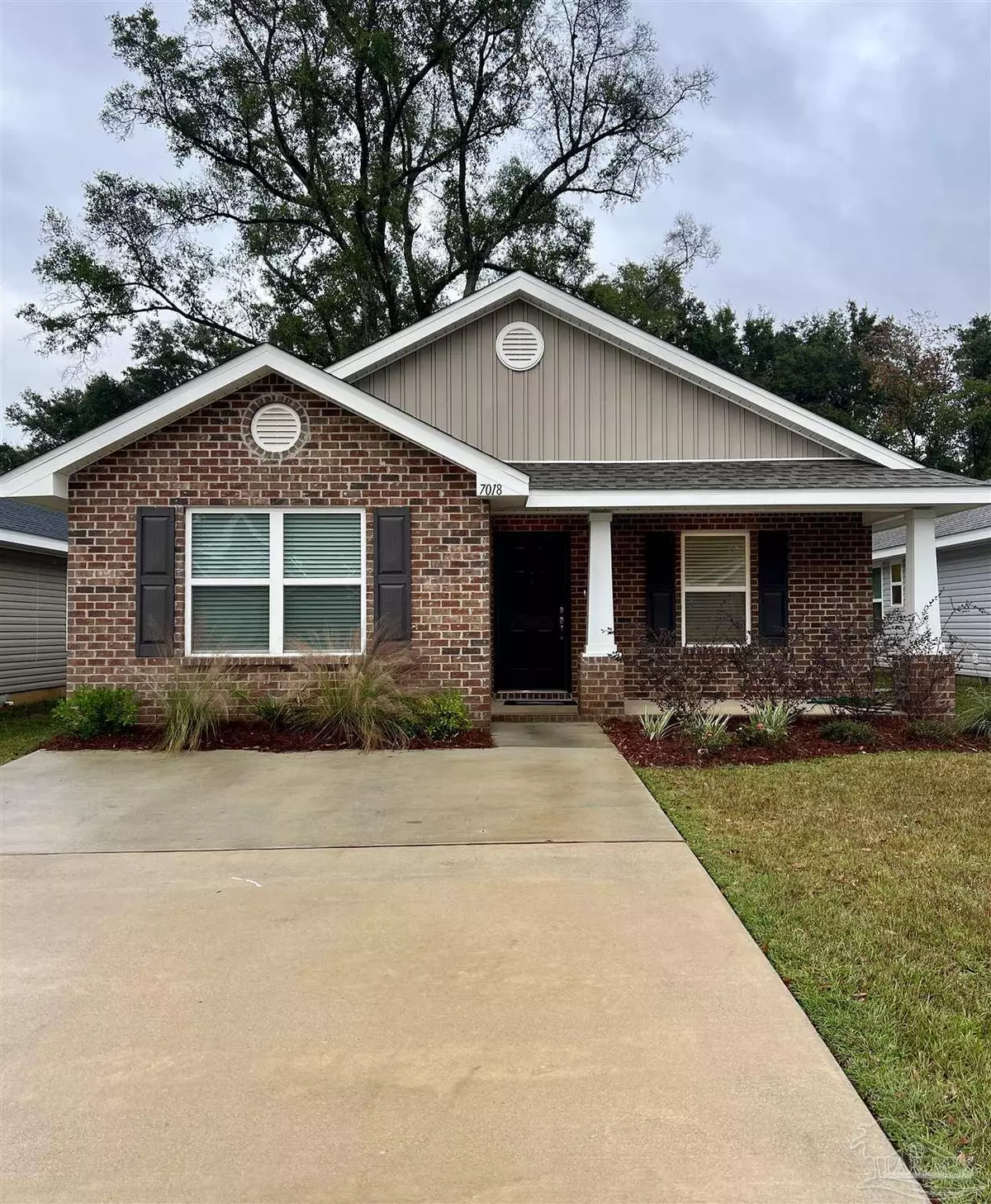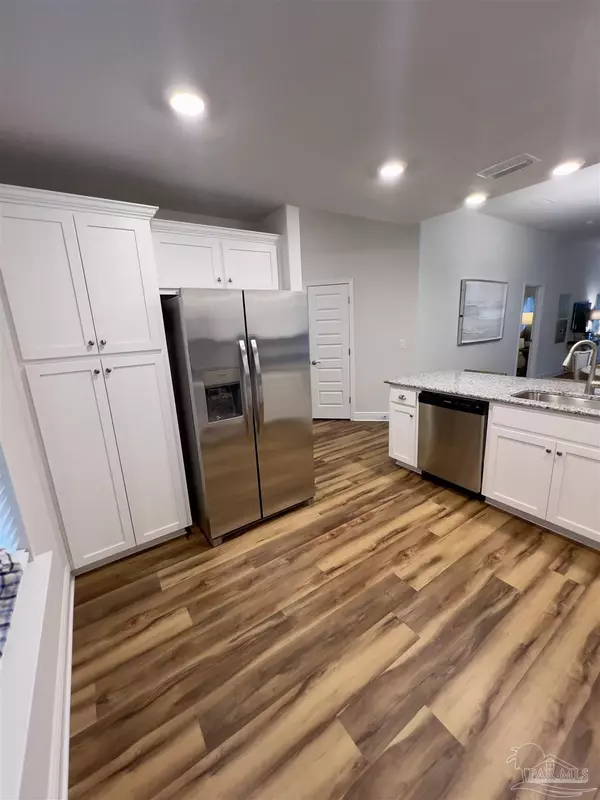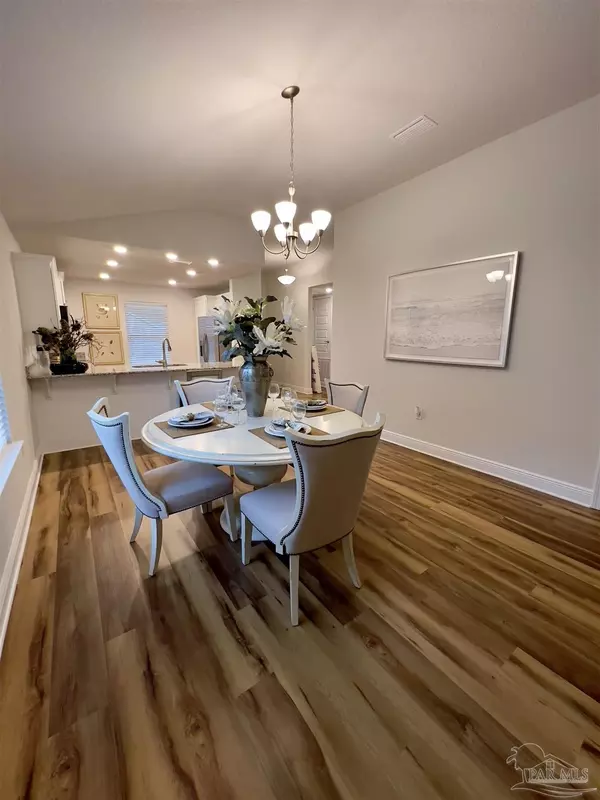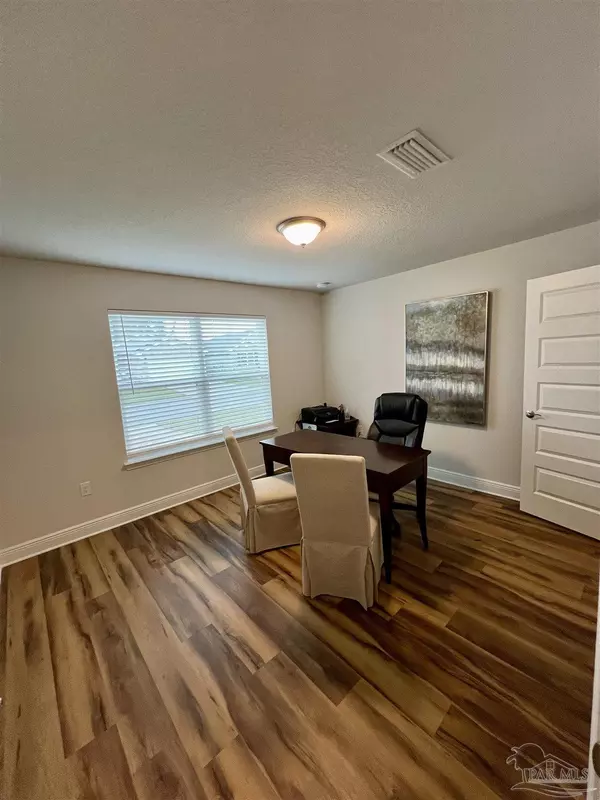Bought with Outside Area Selling Agent • OUTSIDE AREA SELLING OFFICE
$286,900
$286,900
For more information regarding the value of a property, please contact us for a free consultation.
3 Beds
2 Baths
1,454 SqFt
SOLD DATE : 01/23/2024
Key Details
Sold Price $286,900
Property Type Single Family Home
Sub Type Single Family Residence
Listing Status Sold
Purchase Type For Sale
Square Footage 1,454 sqft
Price per Sqft $197
Subdivision Commanders Cove
MLS Listing ID 636730
Sold Date 01/23/24
Style Cottage
Bedrooms 3
Full Baths 2
HOA Fees $33/ann
HOA Y/N Yes
Originating Board Pensacola MLS
Year Built 2022
Lot Dimensions 40x130
Property Description
Welcome to Commander's Cove! The location is perfect for this 3-bedroom 2 bath 1454 sq ft home. Centrally located to Interstate 10, BJ'S, Walmart UWF and West Florida Hospital, Commanders Cove has so much to offer in this community. Upon approaching the home, one will fall in love with the covered front porch that is the ideal size for decorating or just sitting out enjoying the warm afternoon breezes. The open flow from the kitchen to the living room makes for perfect entertaining. The kitchen features stainless steel appliances (including fridge), granite countertops and white shaker style cabinets. This adorable cottage style home also contains blinds & Coretec vinyl plank flooring throughout w/ carpet in the bedrooms. The master bedroom is located off of the living room and contains a box ceiling and ceiling fan as well as an ample size walk in closet. The other two bedrooms are at the front of the home within a hall all by themselves along with a single vanity spare bath and laundry room. Home also has a sprinkler system! Make an appointment today to find out what this wonderful floor-plan has to offer.
Location
State FL
County Escambia
Zoning Res Single
Rooms
Dining Room Breakfast Bar, Kitchen/Dining Combo
Kitchen Not Updated, Granite Counters, Pantry
Interior
Interior Features Baseboards, Ceiling Fan(s), High Speed Internet, Walk-In Closet(s)
Heating Central
Cooling Central Air, Ceiling Fan(s)
Flooring Vinyl, Carpet
Appliance Electric Water Heater, Built In Microwave, Dishwasher, Disposal, Refrigerator
Exterior
Exterior Feature Sprinkler
Parking Features Driveway, Front Entrance
Pool None
Utilities Available Cable Available, Underground Utilities
View Y/N No
Roof Type Shingle,Gable
Garage No
Building
Lot Description Interior Lot
Faces From I-10 traveling south on N Davis Hwy, turn left onto Creighton Road, turn left onto Lanier Dr, turn left onto Lansing Dr, neighborhood will be on right approximately 1/2 mile, turn right into neighborhood, follow curve to left home will be on left.
Story 1
Water Public
Structure Type Frame
New Construction Yes
Others
Tax ID 311S302251005002
Security Features Smoke Detector(s)
Read Less Info
Want to know what your home might be worth? Contact us for a FREE valuation!

Our team is ready to help you sell your home for the highest possible price ASAP
Find out why customers are choosing LPT Realty to meet their real estate needs







