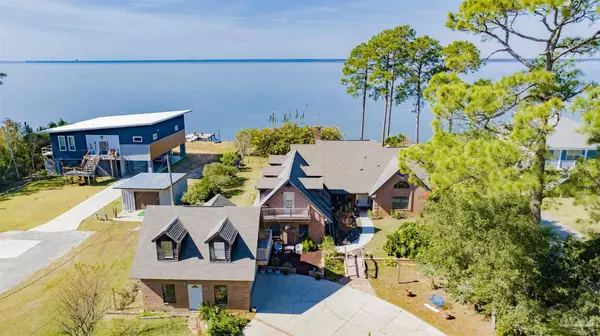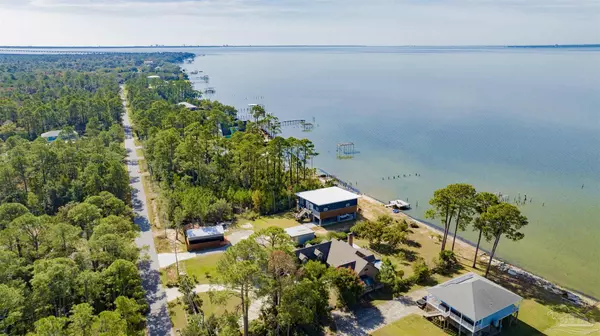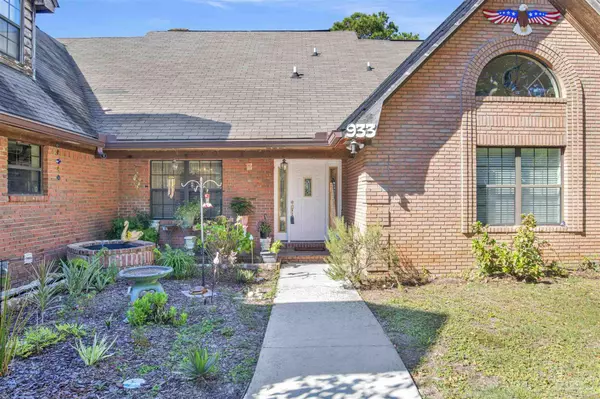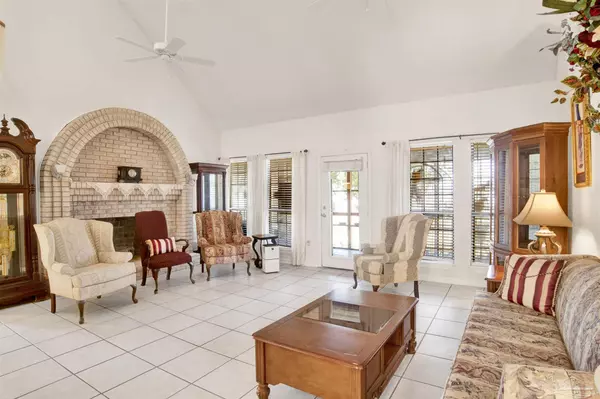Bought with Lorie Coogle • ERA American Real Estate
$635,000
$725,000
12.4%For more information regarding the value of a property, please contact us for a free consultation.
4 Beds
3.5 Baths
3,581 SqFt
SOLD DATE : 01/19/2024
Key Details
Sold Price $635,000
Property Type Single Family Home
Sub Type Single Family Residence
Listing Status Sold
Purchase Type For Sale
Square Footage 3,581 sqft
Price per Sqft $177
Subdivision Escambia Bay Estates
MLS Listing ID 636100
Sold Date 01/19/24
Style Traditional
Bedrooms 4
Full Baths 3
Half Baths 1
HOA Y/N No
Originating Board Pensacola MLS
Year Built 1996
Lot Size 0.710 Acres
Acres 0.71
Property Description
Discover your waterfront paradise with this custom-built 4-bedroom, 3.5-bathroom home on the pristine shores of Escambia Bay. Boasting elegance, functionality and breathtaking sunsets from your private oasis, you may never want to leave home. Step inside to find many updates throughout, showcasing the care and attention to detail in every corner. The heart of the home features a gorgeous Old Chicago brick staircase, adding character and warmth. The living, dining, and kitchen areas are ideal for entertaining and everyday living. A dedicated office as well as a large bonus room that features a beautiful custom built-in bar round out the interior. In addition, there is a room above the garage that would make a perfect spot for an artist studio, playroom or homeschooling or an extra storage space. Outside, the beauty continues with mature plantings that surround the property, creating a lush and inviting landscape. Fruit-bearing trees provide seasonal delights for your family to savor. The spacious backyard offers the perfect backdrop for outdoor gatherings and waterfront relaxation with its many balconies and decks. This property not only provides a stunning setting but plenty of room for the whole family. Don't miss your chance to call this exquisite Escambia Bay retreat your forever home. Live the dream by scheduling your private tour today!
Location
State FL
County Santa Rosa
Zoning Res Single
Rooms
Other Rooms Workshop/Storage
Dining Room Breakfast Bar, Breakfast Room/Nook, Eat-in Kitchen, Formal Dining Room
Kitchen Updated, Kitchen Island, Pantry, Tile Counters
Interior
Interior Features Storage, Baseboards, Bookcases, Cathedral Ceiling(s), Ceiling Fan(s), Crown Molding, High Ceilings, Plant Ledges, Recessed Lighting, Vaulted Ceiling(s), Walk-In Closet(s), Wet Bar, Bonus Room
Heating Multi Units, Central, Fireplace(s)
Cooling Multi Units, Central Air, Wall/Window Unit(s), Ceiling Fan(s)
Flooring Brick, Tile, Laminate
Fireplace true
Appliance Electric Water Heater, Dishwasher, Disposal, Double Oven, Refrigerator, Self Cleaning Oven, Oven
Exterior
Exterior Feature Balcony, Irrigation Well, Satellite Dish, Sprinkler, Rain Gutters
Parking Features 2 Car Garage, Circular Driveway, Detached, Front Entrance, Guest
Garage Spaces 2.0
Pool None
Waterfront Description Bay,Waterfront,Block/Seawall
View Y/N Yes
View Bay, Water
Roof Type Shingle
Total Parking Spaces 2
Garage Yes
Building
Lot Description Central Access
Faces From I-10 go south on 281 to right on Raughton Road to left on Dolphin Road. Home will be on the right.
Story 2
Water Public
Structure Type Brick,Frame
New Construction No
Others
Tax ID 281S281070000000090
Security Features Smoke Detector(s)
Read Less Info
Want to know what your home might be worth? Contact us for a FREE valuation!

Our team is ready to help you sell your home for the highest possible price ASAP
Find out why customers are choosing LPT Realty to meet their real estate needs







