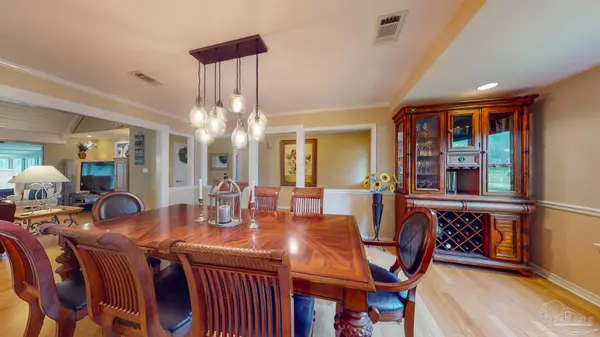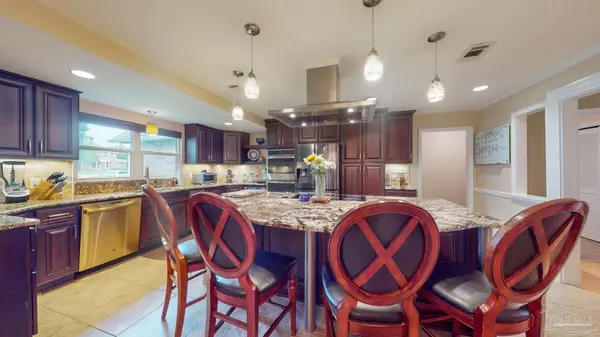Bought with Michael Tracy • HomeSmart Sunshine Realty
$603,000
$682,500
11.6%For more information regarding the value of a property, please contact us for a free consultation.
3 Beds
2 Baths
3,132 SqFt
SOLD DATE : 01/12/2024
Key Details
Sold Price $603,000
Property Type Single Family Home
Sub Type Single Family Residence
Listing Status Sold
Purchase Type For Sale
Square Footage 3,132 sqft
Price per Sqft $192
Subdivision Windermere
MLS Listing ID 626234
Sold Date 01/12/24
Style Contemporary,Ranch
Bedrooms 3
Full Baths 2
HOA Y/N No
Originating Board Pensacola MLS
Year Built 1983
Lot Size 0.382 Acres
Acres 0.3822
Lot Dimensions 97x160x197x126
Property Description
**NEW ROOF TO BE PLACED WITH ACCEPTED OFFER PRIOR TO CLOSE** Located in one of Pensacola's most sought after neighborhoods, this three bedroom/2 bath POOL home, has it all. Cherry cabinets adorn the beautifully renovated kitchen. The expansive island makes for a wonderful gathering place. The tumbled marble backsplash and granite countertops add warmth to the kitchen. All new stainless steel appliances also include a double oven, built in microwave drawer and an ice maker. The large family room has cathedral ceilings with exposed beams which adds to the large feel of this home. Cozy up on cool nights to the wood burning fireplace. The additional bedrooms are oversized with walk in closets. These bedrooms have been freshly painted! The guest bathroom is complete with a double vanity. The incredibly spacious, freshly painted, master suite offers ample storage with 2 separate closets and an additional walk in closet. The master bath has 2 separate vanities, separate shower and a claw foot tub. Enjoy a cup of coffee on the 15x26 sunroom that overlooks the landscape and the large pool. So much space for entertaining! This home is convenient to shops, restaurants, hospitals, and downtown. A great area for walking or riding bikes. Several parks and a boat ramp nearby! This is a MUST SEE!
Location
State FL
County Escambia
Zoning City
Rooms
Dining Room Breakfast Bar, Formal Dining Room
Kitchen Remodeled, Kitchen Island, Pantry, Solid Surface Countertops
Interior
Interior Features Storage, Baseboards, Cathedral Ceiling(s), Ceiling Fan(s), Crown Molding, Recessed Lighting, Walk-In Closet(s), Central Vacuum, Sun Room
Heating Multi Units, Central, Fireplace(s)
Cooling Multi Units, Central Air, Ceiling Fan(s)
Flooring Hardwood, Tile
Fireplace true
Appliance Electric Water Heater, Built In Microwave, Dishwasher, Disposal, Double Oven, Microwave, Refrigerator, Self Cleaning Oven
Exterior
Exterior Feature Sprinkler, Rain Gutters
Parking Features 2 Car Garage, Oversized, Side Entrance, Garage Door Opener
Garage Spaces 2.0
Fence Back Yard, Privacy
Pool In Ground, Vinyl
Utilities Available Cable Available, Underground Utilities
View Y/N No
Roof Type Composition,Gable
Total Parking Spaces 2
Garage Yes
Building
Lot Description Interior Lot
Faces From Cervantes heading North about 1.4 miles on Bayou Blvd, take a right into Windermere Subdivision. Third house on the Right From 12th Ave. heading South about 2.4 miles on Bayou Blvd., take a left into Windermere Subdivision. Third house on Right.
Story 1
Water Public
Structure Type Brick,Frame
New Construction No
Others
Tax ID 331S301150003073
Security Features Smoke Detector(s)
Read Less Info
Want to know what your home might be worth? Contact us for a FREE valuation!

Our team is ready to help you sell your home for the highest possible price ASAP
Find out why customers are choosing LPT Realty to meet their real estate needs







