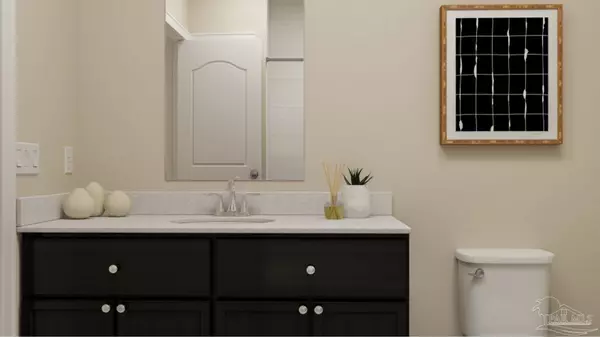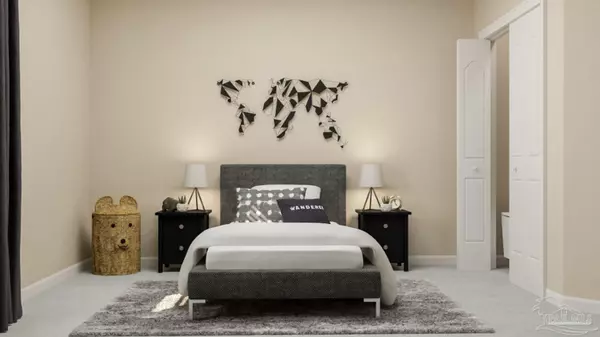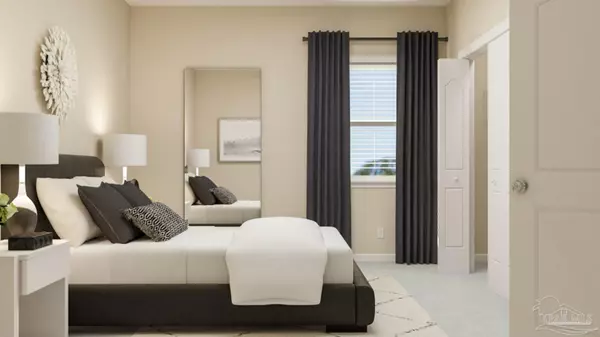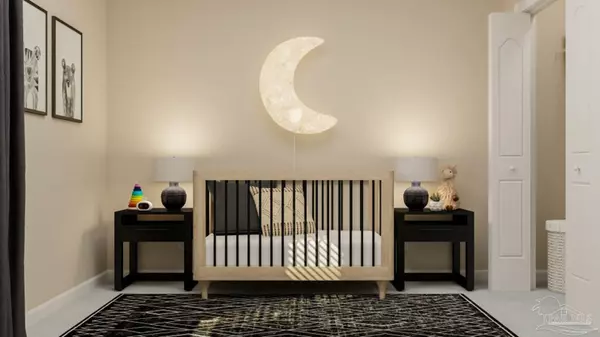Bought with Joshua Stacey • RE/MAX HORIZONS REALTY
$354,990
$354,990
For more information regarding the value of a property, please contact us for a free consultation.
4 Beds
2.5 Baths
2,257 SqFt
SOLD DATE : 12/22/2023
Key Details
Sold Price $354,990
Property Type Single Family Home
Sub Type Single Family Residence
Listing Status Sold
Purchase Type For Sale
Square Footage 2,257 sqft
Price per Sqft $157
Subdivision Saddle Ridge
MLS Listing ID 627917
Sold Date 12/22/23
Style Craftsman
Bedrooms 4
Full Baths 2
Half Baths 1
HOA Fees $20/ann
HOA Y/N Yes
Originating Board Pensacola MLS
Year Built 2023
Lot Dimensions 52 X 135
Property Description
New construction in Saddle Ridge, Pensacola's newest community- features four sided hardi exterior, cozy cottage homes with modern amenities. The Sierra is the largest floor plan in the community and offers 4 bedrooms and 2.5 baths with a Flex/Study/Office boasting 2,303 square feet. This is a spacious plan with a Study Room tucked behind double carriage doors and an oversized island in the kitchen. Features in the home include, but are not limited to, 2 car garage, beautiful kitchen with upgraded quartz counters, white shaker style cabinets, with stainless steel appliances, master bath features a garden tub, separate shower, double vanity, water closet and a large walk in closet and so much more! Please note home is under construction with a current estimated completion date of October 2023. Floorplan layout and elevation rendering in photos section are for reference only; actual colors, finishes, options and layout may vary. Information is deemed correct but buyer to verify. Price subject to change without notice. Call today to schedule your tour and don't miss this chance to grab one of the first homes in Saddle Ridge! Don't forget to inquire about our current incentives!!
Location
State FL
County Escambia
Zoning Deed Restrictions,Res Single
Rooms
Dining Room Breakfast Bar, Kitchen/Dining Combo
Kitchen Not Updated, Kitchen Island, Pantry
Interior
Interior Features Baseboards, Walk-In Closet(s), Smart Thermostat
Heating Heat Pump
Cooling Heat Pump
Flooring Carpet
Appliance Electric Water Heater, Built In Microwave, Dishwasher, Disposal, Self Cleaning Oven, ENERGY STAR Qualified Dishwasher
Exterior
Parking Features 2 Car Garage, Garage Door Opener
Garage Spaces 2.0
Pool None
Utilities Available Underground Utilities
View Y/N No
Roof Type Shingle
Total Parking Spaces 2
Garage Yes
Building
Lot Description Central Access
Faces Mobile Highway & T-Jar Road
Story 1
Water Public
Structure Type Brick,Frame
New Construction Yes
Others
HOA Fee Include Association
Tax ID New Construction 2C
Security Features Smoke Detector(s)
Read Less Info
Want to know what your home might be worth? Contact us for a FREE valuation!

Our team is ready to help you sell your home for the highest possible price ASAP
Find out why customers are choosing LPT Realty to meet their real estate needs







