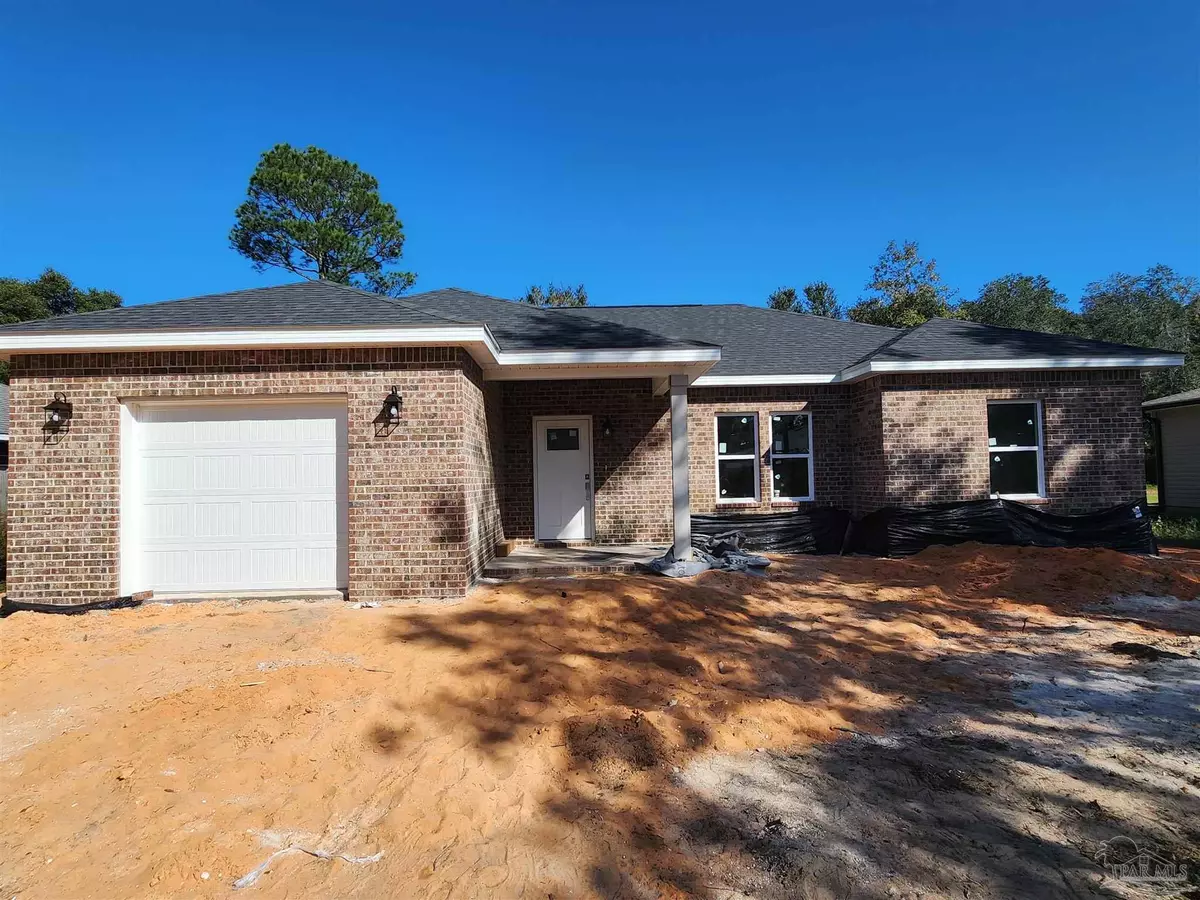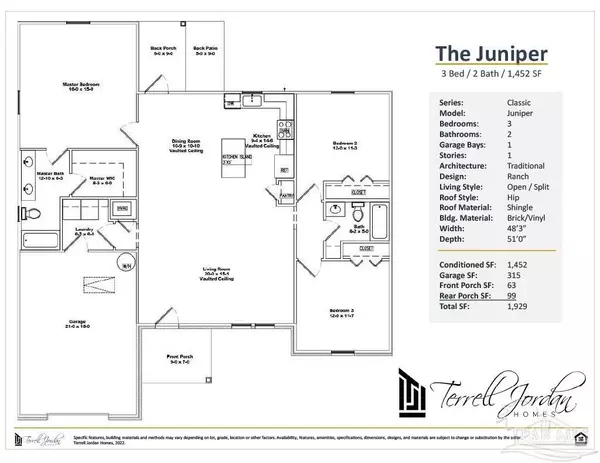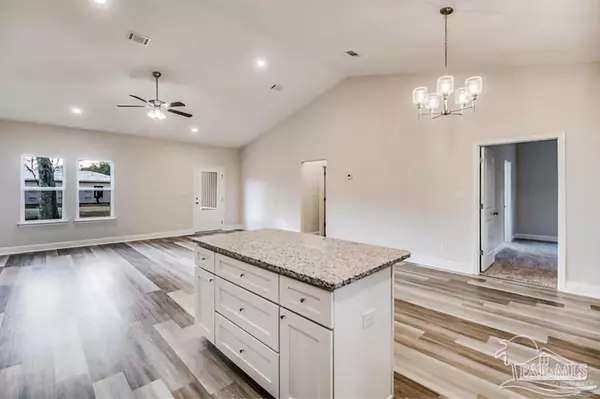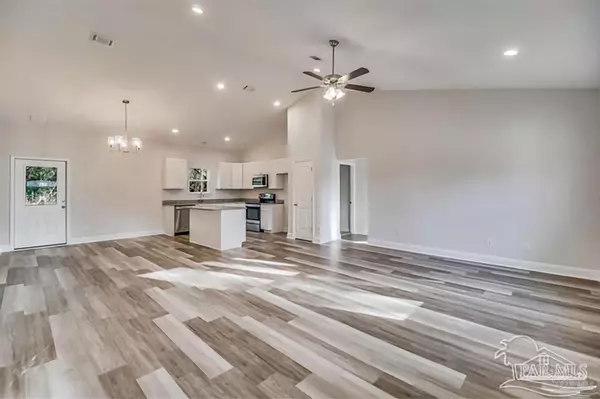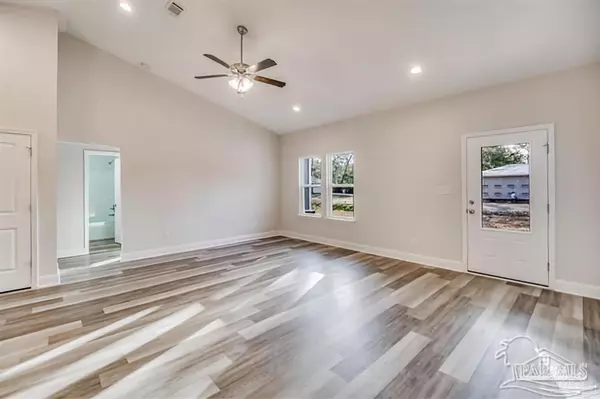Bought with Debbie Horne • Nexthome Momentum
$270,000
$279,900
3.5%For more information regarding the value of a property, please contact us for a free consultation.
3 Beds
2 Baths
1,452 SqFt
SOLD DATE : 12/01/2023
Key Details
Sold Price $270,000
Property Type Single Family Home
Sub Type Single Family Residence
Listing Status Sold
Purchase Type For Sale
Square Footage 1,452 sqft
Price per Sqft $185
Subdivision Happy Acres
MLS Listing ID 635252
Sold Date 12/01/23
Style Contemporary
Bedrooms 3
Full Baths 2
HOA Y/N No
Originating Board Pensacola MLS
Year Built 2023
Lot Size 10,454 Sqft
Acres 0.24
Lot Dimensions 75x140
Property Description
MOVE IN BEFORE THE HOLDIDAYS! The “Juniper” is a traditional ranch-style home that delivers open-concept living at its finest. At the heart of the home is an oversized great room, large eat-in kitchen with island, dedicated pantry and casual dining space. The great room, kitchen, and dining areas feature vaulted ceilings and recessed lighting. The master bedroom suite boasts a walk-in closet, ensuite bath with dual vanities, a tub/shower combination and separate linen closet. Two generously-sized guest bedrooms are split privately from the primary wing; they feature dedicated closets, 9' ceilings, and plenty of natural light. A full second bath offers convenient access from both the great room and guest suites. This home also features a covered front-entry, fully-trussed rear patio, grilling porch, and oversized 1-car garage that permits plenty of extra storage; full-sized, interior laundry room with garage and great-room access. Other standard features include 30-year dimensional shingle roof, granite countertops, all-wood cabinets with soft-close drawers and full overlay, stainless steel appliance package, 5 1/4 inch baseboards, LVP flooring throughout the home, and much more!
Location
State FL
County Santa Rosa
Zoning Res Single
Rooms
Dining Room Kitchen/Dining Combo
Kitchen Not Updated, Granite Counters, Kitchen Island, Pantry
Interior
Interior Features Ceiling Fan(s), High Ceilings
Heating Central
Cooling Central Air, Ceiling Fan(s)
Flooring Carpet
Appliance Electric Water Heater, Built In Microwave, Dishwasher, Disposal, Microwave
Exterior
Parking Features Garage, Front Entrance
Garage Spaces 1.0
Pool None
Utilities Available Cable Available
View Y/N No
Roof Type Shingle
Total Parking Spaces 1
Garage Yes
Building
Lot Description Central Access
Faces I-10 to Garcon Point Rd to left on Da Lisa to right on Joy St, house is on left.
Story 1
Water Public
Structure Type Frame
New Construction Yes
Others
Tax ID 221N281655000000300
Read Less Info
Want to know what your home might be worth? Contact us for a FREE valuation!

Our team is ready to help you sell your home for the highest possible price ASAP
Find out why customers are choosing LPT Realty to meet their real estate needs


