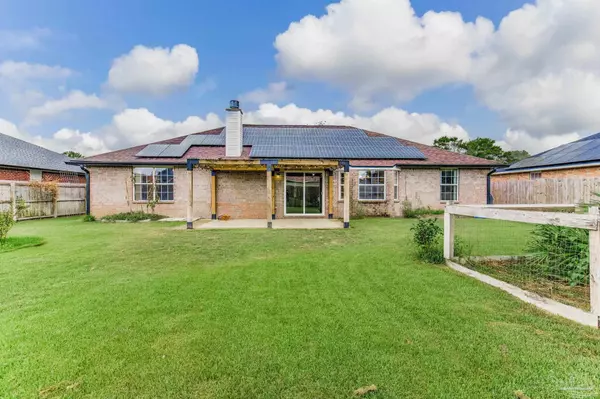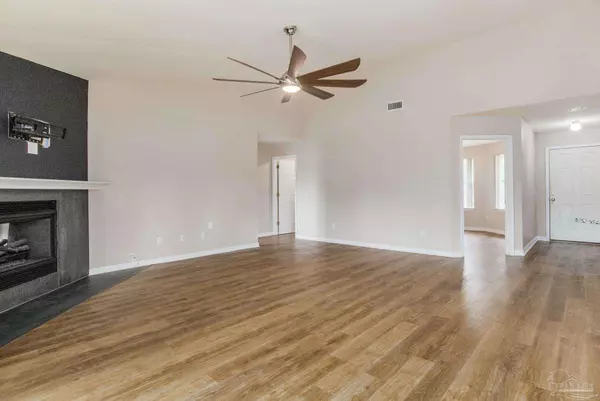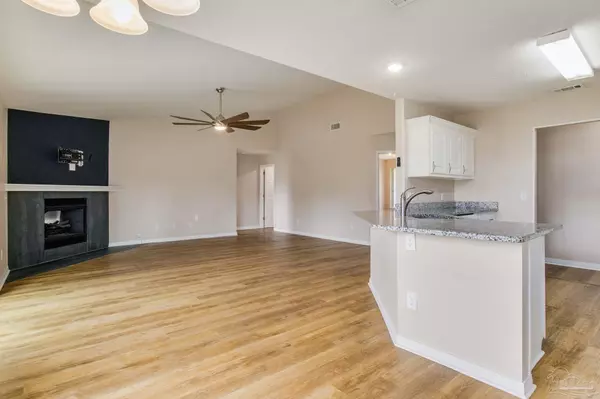Bought with Outside Area Selling Agent • OUTSIDE AREA SELLING OFFICE
$349,900
$349,000
0.3%For more information regarding the value of a property, please contact us for a free consultation.
4 Beds
2 Baths
1,982 SqFt
SOLD DATE : 10/31/2023
Key Details
Sold Price $349,900
Property Type Single Family Home
Sub Type Single Family Residence
Listing Status Sold
Purchase Type For Sale
Square Footage 1,982 sqft
Price per Sqft $176
Subdivision Emerald Shores
MLS Listing ID 630101
Sold Date 10/31/23
Style Contemporary
Bedrooms 4
Full Baths 2
HOA Y/N No
Originating Board Pensacola MLS
Year Built 2002
Lot Size 9,583 Sqft
Acres 0.22
Property Description
SOLAR PANELS are included with this incredible home! Are you in search of an extraordinary brick home that is tailor-made for a growing family or would serve as a fantastic first home? Prepare to be captivated as you approach this property, complete with a two-car garage, meticulous landscaping, and a charming front walkway that beckons you to relax in its inviting sitting area. Step inside and be greeted by an abundance of natural light. The office, conveniently located on the right of the entryway, offers a versatile space where you can comfortably work from home or transform it into a formal dining room, ideal for hosting gatherings or special occasions. The living room features high ceilings, a tiled fireplace, and Luxury Vinyl Floors that exude style ensuring easy maintenance without a single carpeted area throughout the entire home. Prepare to be inspired by the kitchen, adorned with modern white cabinets, tile floors, and beautiful granite countertops. The white appliances, breakfast bar, and spacious breakfast nook provide the perfect setting for entertaining guests. Whether it's a quick breakfast with friends, this kitchen is sure to be the heart of your home. Retreat to your private sanctuary in the Primary bedroom, strategically positioned on the opposite side of the home for ultimate privacy. The Primary Bathroom boasts double vanity sinks with laminate countertops, two walk-in closets, and a tub/shower combination for your indulgence. With three additional bedrooms and a shared full bath featuring a single vanity sink with laminate countertops and a tub/shower combination, there is ample space for everyone to unwind and recharge. As you step outside, be delighted by the fenced-in backyard, resplendent with lush green grass that invites outdoor activities and relaxation. An incredible playground area awaits, ensuring hours of fun-filled adventures for the young and young at heart.
Location
State FL
County Escambia
Zoning Res Single
Rooms
Dining Room Breakfast Bar, Breakfast Room/Nook, Eat-in Kitchen
Kitchen Not Updated, Granite Counters, Pantry
Interior
Interior Features Ceiling Fan(s), Vaulted Ceiling(s), Office/Study
Heating Central, Fireplace(s)
Cooling Central Air, Ceiling Fan(s)
Flooring Laminate, Simulated Wood
Fireplace true
Appliance Gas Water Heater, Built In Microwave, Dishwasher
Exterior
Exterior Feature Rain Gutters
Parking Features 2 Car Garage
Garage Spaces 2.0
Fence Back Yard, Privacy
Pool None
Utilities Available Cable Available
View Y/N No
Roof Type Shingle
Total Parking Spaces 2
Garage Yes
Building
Lot Description Central Access
Faces From County Rd 292A/Gulf Beach Hwy, Turn right onto Batten Blvd, Home will be on the left
Story 1
Water Public
Structure Type Frame
New Construction No
Others
HOA Fee Include None
Tax ID 183S312500024003
Security Features Smoke Detector(s)
Read Less Info
Want to know what your home might be worth? Contact us for a FREE valuation!

Our team is ready to help you sell your home for the highest possible price ASAP
Find out why customers are choosing LPT Realty to meet their real estate needs







