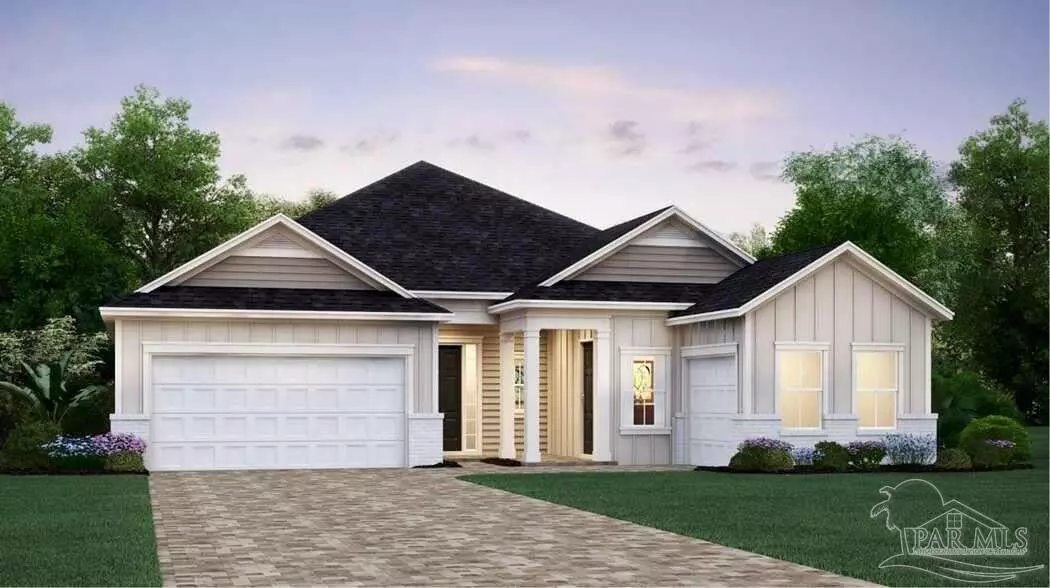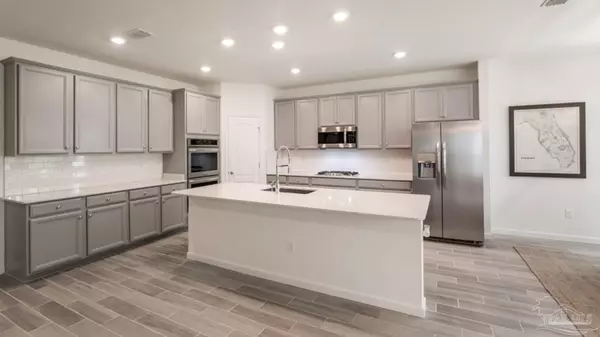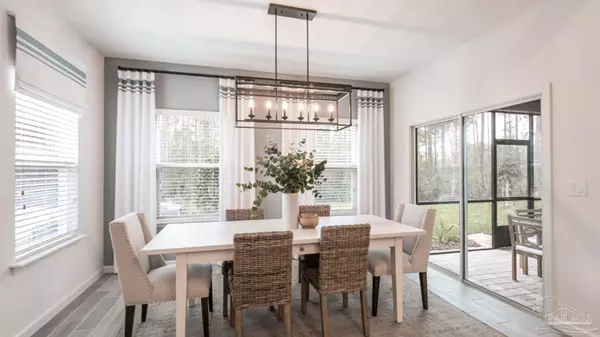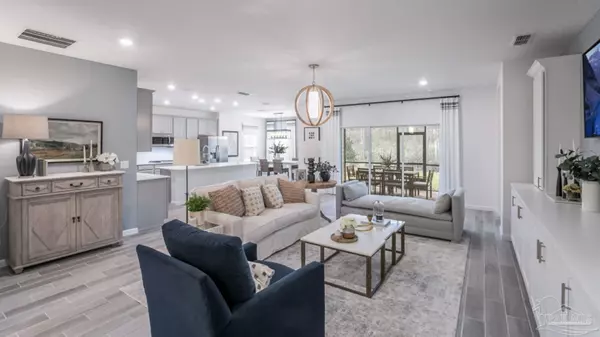Bought with Joel Parrott • Expert Realty Solutions
$479,990
$479,990
For more information regarding the value of a property, please contact us for a free consultation.
4 Beds
3.5 Baths
3,004 SqFt
SOLD DATE : 10/27/2023
Key Details
Sold Price $479,990
Property Type Single Family Home
Sub Type Single Family Residence
Listing Status Sold
Purchase Type For Sale
Square Footage 3,004 sqft
Price per Sqft $159
Subdivision Dry Creek
MLS Listing ID 633216
Sold Date 10/27/23
Style Craftsman
Bedrooms 4
Full Baths 3
Half Baths 1
HOA Fees $50/ann
HOA Y/N Yes
Originating Board Pensacola MLS
Year Built 2023
Lot Size 0.510 Acres
Acres 0.51
Property Description
NEW CONSTRUCTION - MOVE IN READY! This single-story residence situated on an oversized lot in the serene community of Dry Creek. The Patriot is a stunning 4 bedroom, 3.5 bath home offering an attached guest suite complete with a kitchenette, an abundance of windows, a 2 car garage, a separate recreational garage, and a spacious kitchen, making it a true haven for comfortable and luxurious living. The grand entrance leads to an expansive living area. The open floor plan, coupled with numerous windows, allows natural light to fill the home, creating a bright and inviting atmosphere. The living room provides a cozy gathering space, perfect for relaxation or entertaining friends and family. The heart of this home is the immense kitchen, designed to impress even the most discerning chefs. With ample counter space, under cabinet lighting, quartz counter tops, designer backsplash, oversized center island, Stainless steel appliances, and custom cabinetry, this kitchen offers both functionality and style. Whether you're hosting a large social gathering or enjoying a quiet meal with loved ones, this kitchen is sure to exceed your expectations. The owner's suite is a private retreat, offering a spacious layout, beautiful views of the surrounding landscape, and a luxurious en-suite bathroom. Relax and unwind in the soaking tub or enjoy a rejuvenating shower in the separate shower stall. Dual vanities and a generously sized walk-in closet complete the master suite. The attached guest suite is a standout feature of this home, providing a separate living space with its own entrance and a well-equipped kitchenette. This space is perfect for extended family stays, visiting guests, or even an all-inclusive game room. Outside, the oversized lot offers endless possibilities. Create your own outdoor oasis, with plenty of room for a pool, gardens, or additional entertainment areas. Embrace the sunshine on the patio, ideal for outdoor dining or relaxation.
Location
State FL
County Escambia
Zoning Deed Restrictions,Res Single
Rooms
Dining Room Breakfast Bar, Kitchen/Dining Combo
Kitchen Not Updated, Kitchen Island, Pantry
Interior
Interior Features Baseboards, Ceiling Fan(s), High Ceilings, Walk-In Closet(s), Smart Thermostat
Heating Heat Pump
Cooling Heat Pump, Ceiling Fan(s)
Flooring Carpet, Simulated Wood
Appliance Electric Water Heater, Built In Microwave, Dishwasher, Disposal, Self Cleaning Oven, ENERGY STAR Qualified Dishwasher
Exterior
Parking Features 3 Car Garage, Garage Door Opener
Garage Spaces 3.0
Pool None
Utilities Available Underground Utilities
View Y/N No
Roof Type Shingle
Total Parking Spaces 3
Garage Yes
Building
Lot Description Central Access
Faces North on HWY to Molino Rd. Make a right onto Molino Rd. Community next to Fire Station
Story 1
Structure Type Brick, Frame
New Construction Yes
Others
HOA Fee Include Association
Tax ID 042N314102006002
Security Features Smoke Detector(s)
Read Less Info
Want to know what your home might be worth? Contact us for a FREE valuation!

Our team is ready to help you sell your home for the highest possible price ASAP
Find out why customers are choosing LPT Realty to meet their real estate needs







