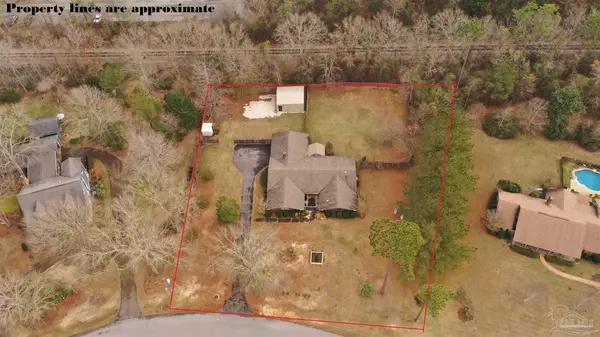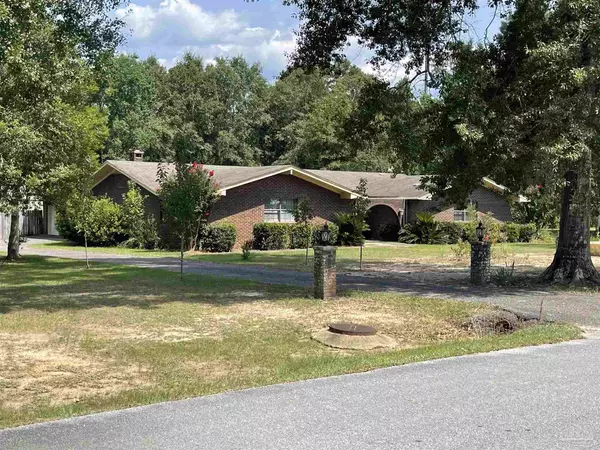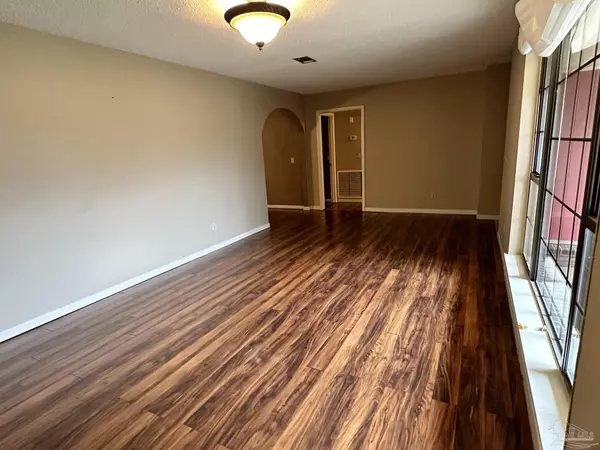Bought with Chuck Kelley • Reynolds Real Estate
$273,494
$259,900
5.2%For more information regarding the value of a property, please contact us for a free consultation.
4 Beds
3 Baths
2,253 SqFt
SOLD DATE : 09/19/2023
Key Details
Sold Price $273,494
Property Type Single Family Home
Sub Type Single Family Residence
Listing Status Sold
Purchase Type For Sale
Square Footage 2,253 sqft
Price per Sqft $121
Subdivision Brookwood
MLS Listing ID 622967
Sold Date 09/19/23
Style Spanish
Bedrooms 4
Full Baths 3
HOA Y/N No
Originating Board Pensacola MLS
Year Built 1979
Lot Size 0.870 Acres
Acres 0.87
Lot Dimensions 158X243X219X207
Property Description
Atmore, Alabama - Seller reduced $15,000...Has Moved out!! Welcome to the peaceful neighborhood of Brookwood Estates, where you'll find this gorgeous home with 4 bedrooms and 3 baths, Two Master Suits...each with its own bathroom, and on each side of the home. 2253 sqft of living space offers a layout that's perfect for entertaining. This house is located just minutes from the bustling Historic Downtown District, yet you'll feel like you're miles away from everything in this scenic subdivision. The formal dining room connects seamlessly with the spacious kitchen, which features granite countertops, stainless steel dishwasher, wall oven, electric cooktop and a breakfast bar that opens up into a cozy den warmed by a fireplace centered between two built-ins. The primary master bedroom is 600 sqft featuring a large walk-in closet, track lighting, and a beautiful stone tiled shower and jetted tub in the bathroom. You'll also love how this house has a central vacuum system and 2 car garage! When it comes time to get outside, there's no better place than your own private backyard, complete with a stone-paved, covered patio and privacy fence. A 20x30 workshop and 10x10 yard building offer additional storage. There's no time like the present to invest in your future. Call now to make this your future home!
Location
State AL
County Other Counties
Zoning City,Deed Restrictions,Res Single
Rooms
Other Rooms Workshop/Storage, Yard Building
Dining Room Breakfast Bar, Formal Dining Room
Kitchen Updated, Granite Counters
Interior
Interior Features Baseboards, Bookcases, Ceiling Fan(s), Chair Rail, Crown Molding, High Speed Internet, Track Lighting, Walk-In Closet(s), Central Vacuum, Guest Room/In Law Suite
Heating Multi Units, Heat Pump, Fireplace(s)
Cooling Multi Units, Heat Pump, Ceiling Fan(s)
Flooring Tile, Laminate
Fireplace true
Appliance Electric Water Heater, Dishwasher, Disposal, Oven, ENERGY STAR Qualified Dishwasher
Exterior
Parking Features 2 Car Garage
Garage Spaces 2.0
Fence Back Yard, Partial, Privacy
Pool None
Utilities Available Cable Available
View Y/N No
Roof Type Shingle
Total Parking Spaces 2
Garage Yes
Building
Lot Description Central Access
Faces From Downtown Atmore, AL: Head south on N Main St (AL-21). Go for 1.3 mi. Turn right onto Brookwood Rd. Go for 0.3 mi. Turn left onto Fernway Dr. Go for 443 ft. 103 Fernway Dr is no the left.
Story 1
Water Public
Structure Type Brick, Frame
New Construction No
Others
HOA Fee Include None
Tax ID 30 26 09 31 4 002 001.000
Security Features Security System, Smoke Detector(s)
Read Less Info
Want to know what your home might be worth? Contact us for a FREE valuation!

Our team is ready to help you sell your home for the highest possible price ASAP
Find out why customers are choosing LPT Realty to meet their real estate needs







