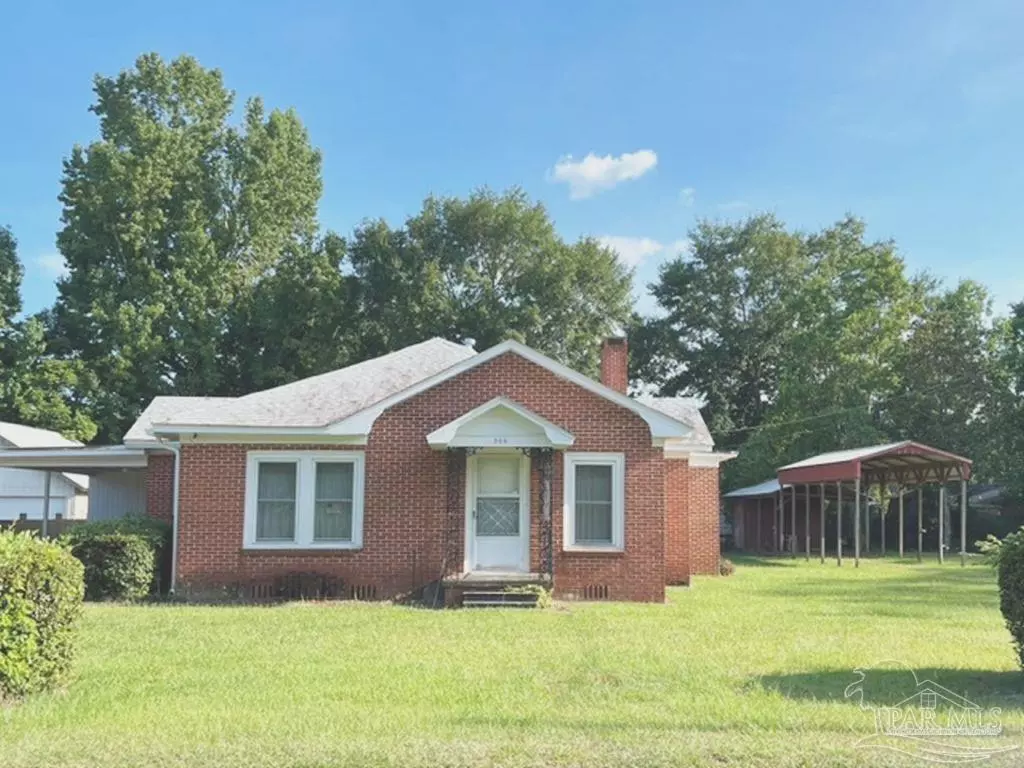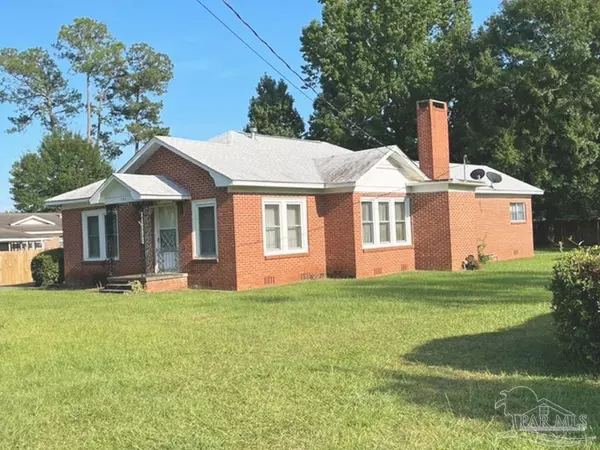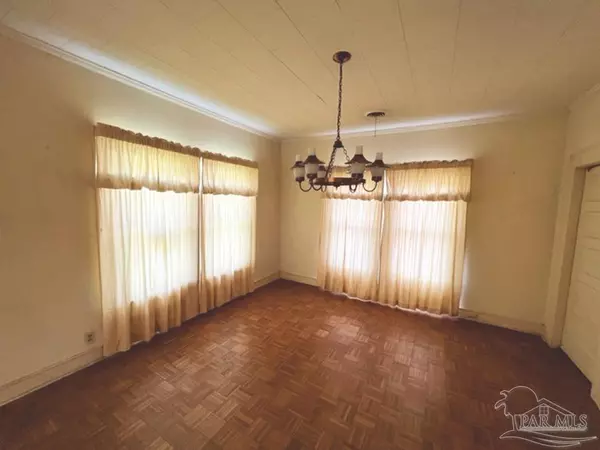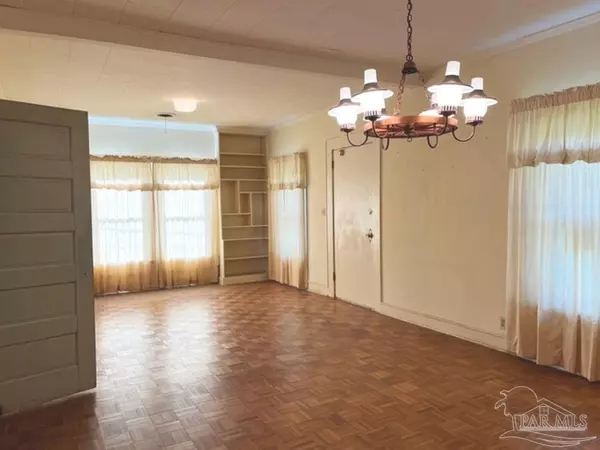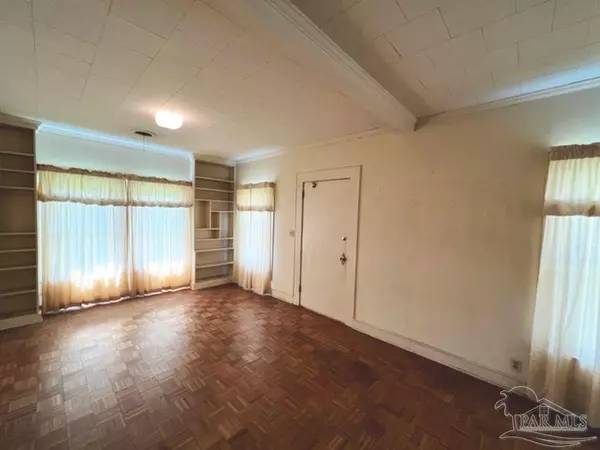Bought with Patty Helton Davis • PHD Real Estate, LLC
$130,000
$149,000
12.8%For more information regarding the value of a property, please contact us for a free consultation.
3 Beds
2 Baths
2,020 SqFt
SOLD DATE : 09/19/2023
Key Details
Sold Price $130,000
Property Type Single Family Home
Sub Type Single Family Residence
Listing Status Sold
Purchase Type For Sale
Square Footage 2,020 sqft
Price per Sqft $64
MLS Listing ID 631261
Sold Date 09/19/23
Style Cottage
Bedrooms 3
Full Baths 2
HOA Y/N No
Originating Board Pensacola MLS
Year Built 1958
Lot Size 0.710 Acres
Acres 0.71
Lot Dimensions 200x153
Property Description
Sturdy, Sound , and Solid is what you find in this well maintained brick home on low -traffic street. With approximately 2000 square feet, this home has plenty of space for everyday living and entertaining as well. The kitchen- breakfast and family room area is spacious with double glass doors leading to the outside. The kitchen has floor to ceiling cabinetry for extra storage, & large breakfast bar . The combination living and dining room has original wood parquet flooring as well as other areas of the home. There are 3 bedrooms/ 2 full baths and lots of closet space. The home has newer, energy efficient windows & a recently remodeled bathroom which includes handicap accessibility & walk-in shower. The big covered back patio is great for relaxing after a long day. There is a pole shed in place for parking a boat or RV. The oversized 2/3 acre lot is ideal for your outdoor activities. This one is worth seeing soon!! Make Your Showing Appointment Today!! Property is Selling in "AS IS" Condition. ALL SQ. FOOTAGE AND DIMENSIONS ARE APPROXIMATE AND IS THE BUYER'S RESPONSIBILITY TO VERIFY.
Location
State AL
County Other Counties
Zoning City,Res Single
Rooms
Other Rooms Workshop/Storage
Dining Room Breakfast Bar, Eat-in Kitchen, Living/Dining Combo
Kitchen Not Updated, Laminate Counters, Pantry
Interior
Interior Features Storage, Baseboards, Ceiling Fan(s), Crown Molding, High Speed Internet
Heating Heat Pump, Fireplace(s)
Cooling Heat Pump, Ceiling Fan(s)
Flooring Parquet, Vinyl, Carpet
Fireplace true
Appliance Electric Water Heater, Dishwasher, Refrigerator
Exterior
Parking Features Carport
Carport Spaces 1
Pool None
Utilities Available Cable Available
View Y/N No
Roof Type Composition
Total Parking Spaces 1
Garage No
Building
Lot Description Central Access
Faces From downtown Atmore take Hwy 31 N. (aka E. Nashville Ave) 3 blocks and turn right on S. Presley St. Continue approx. 6 blocks and turn left on E. Cypress St. Continue 2 blocks and property will be on your right.
Story 1
Water Public
Structure Type Brick
New Construction No
Others
HOA Fee Include None
Tax ID 2609294015002.000
Special Listing Condition As Is
Read Less Info
Want to know what your home might be worth? Contact us for a FREE valuation!

Our team is ready to help you sell your home for the highest possible price ASAP
Find out why customers are choosing LPT Realty to meet their real estate needs


