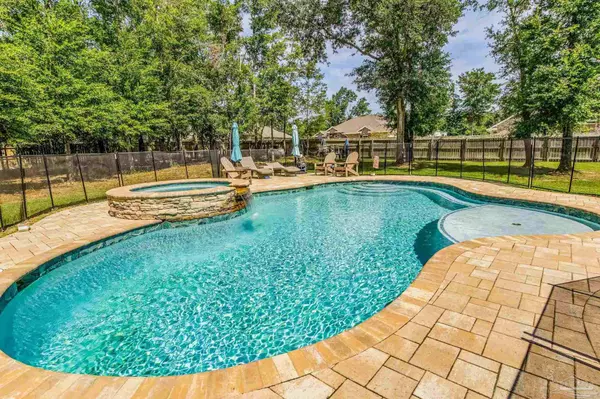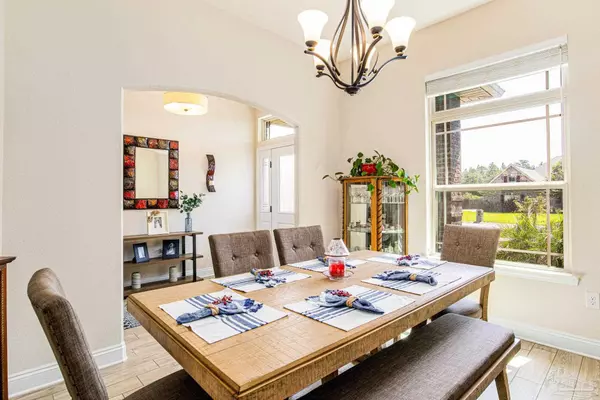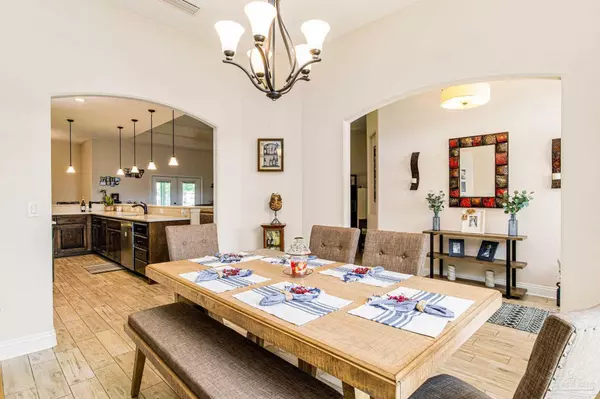Bought with Morgan Cleary • Levin Rinke Realty
$560,000
$559,999
For more information regarding the value of a property, please contact us for a free consultation.
4 Beds
3 Baths
2,630 SqFt
SOLD DATE : 08/31/2023
Key Details
Sold Price $560,000
Property Type Single Family Home
Sub Type Single Family Residence
Listing Status Sold
Purchase Type For Sale
Square Footage 2,630 sqft
Price per Sqft $212
Subdivision Cottonwood
MLS Listing ID 630940
Sold Date 08/31/23
Style Ranch
Bedrooms 4
Full Baths 3
HOA Fees $35/ann
HOA Y/N Yes
Originating Board Pensacola MLS
Year Built 2017
Lot Size 0.810 Acres
Acres 0.81
Property Description
Are you looking for an Entertainers dream home with a Pool? Then look no farther, this fabulous 4 bedroom and 3 bath home located in the gated community of Cottonwood is just the home for you. It is move in ready for its new home owners that love to host family or entertain guests! When you arrive, there is a 3-car garage with a side entry. You will also notice the large fenced in corner lot .81 of an acre with 2 access gates. As you walk through the front door you will notice the boxed wood ceiling in the dining room, great room and the Primary bedroom. The home's Open floor plan is ideal for the cook that doesn't want to miss out while hosting parties or just cooking dinner. There is an eat in breakfast nook that looks out to the lanai. The massive eat up quartz bar runs the entire length of the kitchen and can seat up to 8 barstools. The stainless-steel appliances include a dishwasher, sink, microwave, and built in oven. There is a separate quartz island. The kitchen has plenty of cabinets and counter space. The electric cook top is adjacent to the gorgeous kitchen backsplash. Don't miss the large walk-in pantry. The great room boasts plenty of room for an oversized sectional or a couch and chairs. The Primary bedroom is secluded and has its own private access to the Lanai. The Primary bathroom has an oversized tile shower featuring both a rain, traditional shower head, and a soaking tub. There are 2 separate walk -in closets and a double quartz vanity. The 1st wing has 2 bedrooms that are spacious and share a full bathroom. The 2nd wing of this home has a Secondary primary bedroom and full bath that has a private entrance to the Lanai. The screened in lanai has plenty of room for your grilling needs and room for multiple sitting areas. The backyard is well manicured with a natural area and a breathtaking Gunite Saltwater Pool: featuring a heated spa, stone water fall, and a sun-bathing shelf. Call to schedule a showing.
Location
State FL
County Santa Rosa
Zoning County,Res Single
Rooms
Dining Room Breakfast Bar, Breakfast Room/Nook, Formal Dining Room
Kitchen Not Updated, Kitchen Island, Pantry
Interior
Interior Features Storage, Baseboards, Ceiling Fan(s), High Ceilings, High Speed Internet, Recessed Lighting, Walk-In Closet(s), Smart Thermostat, Guest Room/In Law Suite
Heating Heat Pump, Central
Cooling Heat Pump, Central Air, Ceiling Fan(s), ENERGY STAR Qualified Equipment
Flooring Tile, Carpet
Appliance Electric Water Heater, Built In Microwave, Dishwasher, Microwave, Self Cleaning Oven, Oven, ENERGY STAR Qualified Dishwasher
Exterior
Exterior Feature Sprinkler, Rain Gutters
Parking Features 3 Car Garage, Side Entrance, Garage Door Opener
Garage Spaces 3.0
Fence Back Yard, Full, Other, Privacy
Pool Fenced, Gunite, Heated, In Ground, Pool/Spa Combo, Salt Water
Community Features Gated
Utilities Available Cable Available, Underground Utilities
View Y/N No
Roof Type Shingle, Gable, Hip
Total Parking Spaces 3
Garage Yes
Building
Lot Description Corner Lot
Faces From Pace East on HWY. 90 to Dogwood Dr., left on Berryhill Rd., right on Anderson Ln., right into Shamrock St, right on Iron Gate Blvd, left on Broadfield Ct., property is on the right corner lot.
Story 1
Water Public
Structure Type Brick
New Construction No
Others
HOA Fee Include Association, Maintenance Grounds
Tax ID 302N28072800E000200
Security Features Smoke Detector(s)
Pets Allowed Yes
Read Less Info
Want to know what your home might be worth? Contact us for a FREE valuation!

Our team is ready to help you sell your home for the highest possible price ASAP
Find out why customers are choosing LPT Realty to meet their real estate needs







