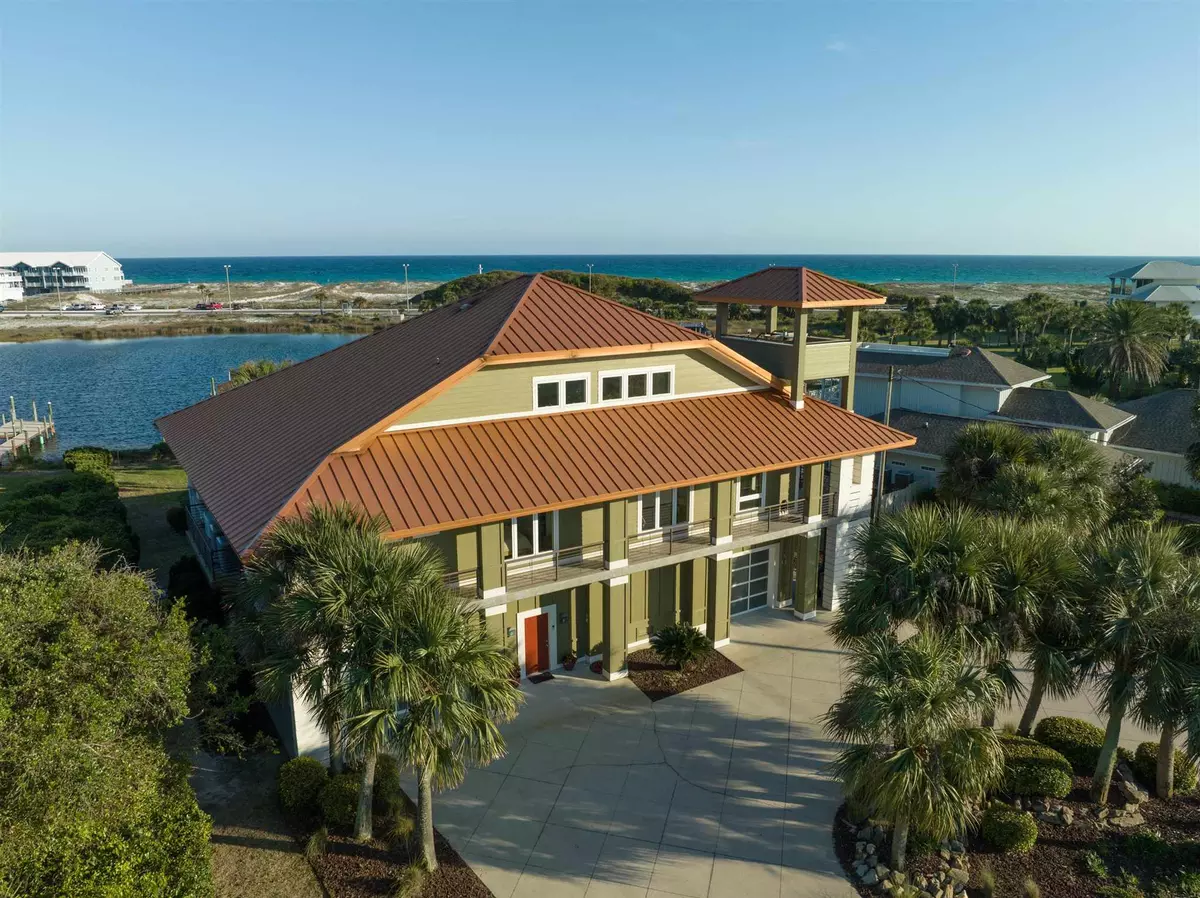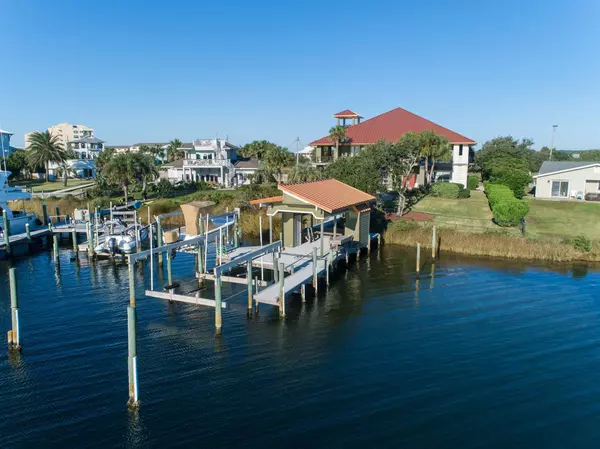Bought with Edward Grayson • Levin Rinke Realty
$2,999,000
$2,999,000
For more information regarding the value of a property, please contact us for a free consultation.
3 Beds
3 Baths
3,984 SqFt
SOLD DATE : 08/30/2023
Key Details
Sold Price $2,999,000
Property Type Single Family Home
Sub Type Single Family Residence
Listing Status Sold
Purchase Type For Sale
Square Footage 3,984 sqft
Price per Sqft $752
Subdivision Villa Sabine
MLS Listing ID 620478
Sold Date 08/30/23
Style Traditional
Bedrooms 3
Full Baths 2
Half Baths 2
HOA Fees $2/ann
HOA Y/N Yes
Originating Board Pensacola MLS
Year Built 2010
Lot Size 0.450 Acres
Acres 0.45
Lot Dimensions 130'x190'83'201'
Property Description
*Open House Saturday 7/22 11am-1pm* Welcome to this premier Pensacola Beach home that successfully blends the sophistication of contemporary style while showcasing the natural beauty and peace of the beach as well as the changing views and moods of the Gulf of Mexico and Little Sabine Bay. In addition to the unimpeded Gulf views (part of the National Seashore), the meticulous design details include architectural elements with commercial quality construction, including 25' concrete pilings, 16' metal support beams, sprayed insulation in the walls, a 50 year metal roof, high impact windows and elevator. The simplicity of concrete flooring, 8' window/doors facing the water, a 20‘ ceiling with natural wood beams and corner fireplace are incorporated in the open floor plan that provides generous living and entertaining space, a dining area, and custom chef's kitchen with functional center island, abundant storage, and gorgeous granite counters. The adjacent primary bedroom is very relaxing and features two walk-in closets, washer and dryer access, double vanities and a huge spa-like ensuite with natural stone floors and walls, a huge shower area and oversized round tub. A shiplap walled hallway leads to the powder room and the two large additional bedrooms with oversized windows that share an ensuite bath. Personalize the huge finished space on the 3rd floor with plank flooring for additional living space, while enjoying the adjacent private office, ½ bath and walk in storage. Outside, the deep porch overlooks the flow-through floating dock with a roof, storage room, fish cleaning area and 2 boat lifts. You will love the huge garage and storage area for outdoor toys. Do not miss “The Tower”! With incredible views in all directions, it's perfect for viewing the Blue Angels. This legacy retreat speaks to the heart, soul and lifestyle of those who look for a balance between work and play while enjoying year round outdoor activities and elegant indoor space.
Location
State FL
County Escambia
Zoning Res Single
Rooms
Dining Room Breakfast Bar, Living/Dining Combo
Kitchen Not Updated, Granite Counters, Pantry
Interior
Interior Features Baseboards, Ceiling Fan(s), Elevator, High Ceilings, High Speed Internet, Plant Ledges, Sound System, Track Lighting, Vaulted Ceiling(s), Walk-In Closet(s), Bonus Room, Office/Study
Heating Multi Units, Central, Fireplace(s)
Cooling Multi Units, Central Air, Ceiling Fan(s)
Flooring Hardwood, Concrete
Fireplace true
Appliance Electric Water Heater, Built In Microwave, Dishwasher, Disposal, Double Oven, Refrigerator, Oven
Exterior
Exterior Feature Balcony, Irrigation Well, Sprinkler, Dock
Parking Features 4 or More Car Garage, Circular Driveway, Oversized, Garage Door Opener
Fence Back Yard, Chain Link
Pool None
Utilities Available Cable Available
Waterfront Description Bay, Bayou, Waterfront, Boat Lift, Natural, Pier
View Y/N Yes
View Bay, Bayou, Gulf, Sound, Water
Roof Type Metal
Total Parking Spaces 4
Garage Yes
Building
Lot Description Central Access
Faces Turn onto Sabine Dr from Ft Pickens Rd. Turn right onto Siguenza Dr. Home will be on the right.
Story 3
Water Public
Structure Type Concrete, Frame, Steel
New Construction No
Others
HOA Fee Include Association
Tax ID 282S261900060002
Security Features Smoke Detector(s)
Read Less Info
Want to know what your home might be worth? Contact us for a FREE valuation!

Our team is ready to help you sell your home for the highest possible price ASAP
Find out why customers are choosing LPT Realty to meet their real estate needs







