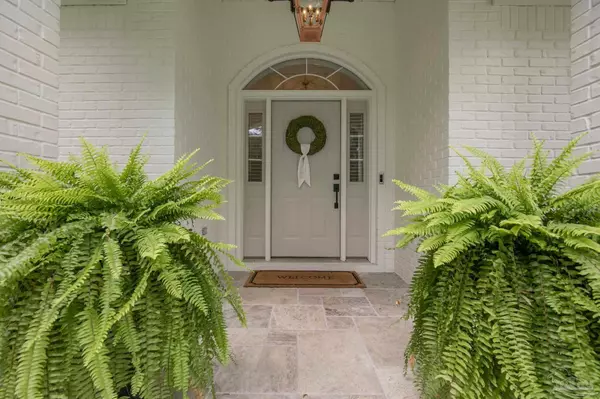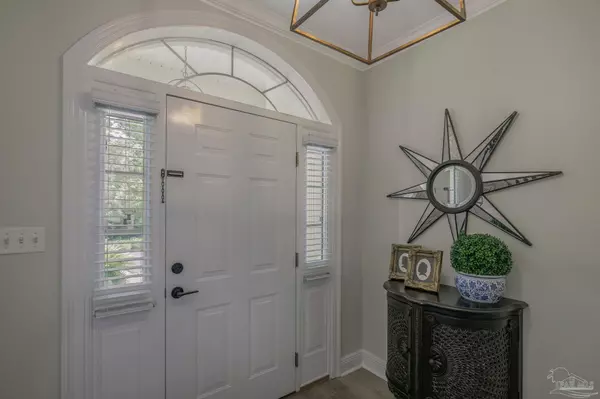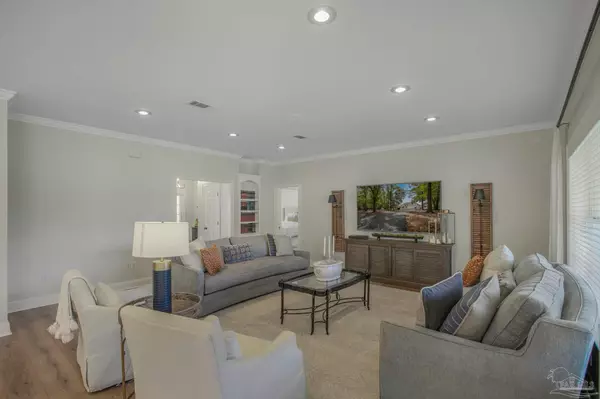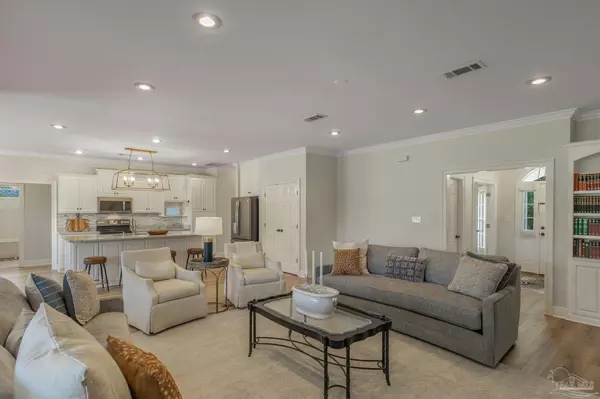Bought with David Dobson • SOUTHERN REAL ESTATE
$445,000
$469,900
5.3%For more information regarding the value of a property, please contact us for a free consultation.
4 Beds
2 Baths
2,577 SqFt
SOLD DATE : 08/15/2023
Key Details
Sold Price $445,000
Property Type Single Family Home
Sub Type Single Family Residence
Listing Status Sold
Purchase Type For Sale
Square Footage 2,577 sqft
Price per Sqft $172
MLS Listing ID 628351
Sold Date 08/15/23
Style Traditional
Bedrooms 4
Full Baths 2
HOA Y/N No
Originating Board Pensacola MLS
Year Built 2004
Lot Size 1.300 Acres
Acres 1.3
Lot Dimensions 150x376
Property Description
Welcome to 1455 Martin Lane, where this pristine home and blossoming landscape lives. This charming painted brick home makes you feel welcome as soon as you enter the front door. Greeted with a gorgeous foyer and view of the private backyard, you will be anxious to see what this home has to offer. This open concept living/dining/kitchen features custom molding and built-ins, new floors, fresh paint and natural light galore, which will make this space one of your favorites. Step from the living room into the screened sun porch which provides a picturesque atmosphere for cozy evenings. The custom kitchen was built for function. Everything is perfectly designed. From the granite counter tops, tile backsplash, double ovens, to the double door pantry space, and the oversized island. An enormous master suite will become your sanctuary at the end of a long day. Sitting area, double walk-in closets, dual vanities, and separate shower/tub space are just a few of the top notch features this master offers. Three other generously sized bedrooms with walk-in closets provide an abundant amount of space for family and friends to sleep comfortably, along with a large guest bath. The upstairs Bonus space is a great place for a playroom, office/study, additional bedroom or second TV spot. Let's not forget the 30 x 40 barn that offers a 21x12 covered porch with sink and cooking area. Schedule your appointment today to make this house your home. You don't want to miss out on this one! 2 HVAC systems (2018), New roof (2020), Whole house stand by generator (2017), New paint interior & exterior: walls, trim, and doors (2023), New flooring throughout (2022). Clean home inspection & termite report from the first week of June 2023 are in the documents.
Location
State AL
County Other Counties
Zoning City,Res Single
Rooms
Other Rooms Barn(s), Workshop/Storage
Dining Room Breakfast Bar, Breakfast Room/Nook, Eat-in Kitchen
Kitchen Updated, Kitchen Island, Pantry, Solid Surface Countertops
Interior
Interior Features Storage, Baseboards, Bookcases, Ceiling Fan(s), Chair Rail, Crown Molding, High Ceilings, High Speed Internet, Recessed Lighting, Sound System, Walk-In Closet(s), Bonus Room, Game Room, Office/Study
Heating Multi Units, Heat Pump, ENERGY STAR Qualified Heat Pump
Cooling Multi Units, Heat Pump, Ceiling Fan(s)
Flooring Tile, Carpet
Appliance Electric Water Heater, Dryer, Washer, Built In Microwave, Dishwasher, Disposal, Double Oven, Refrigerator, Self Cleaning Oven, ENERGY STAR Qualified Dishwasher, ENERGY STAR Qualified Dryer, ENERGY STAR Qualified Refrigerator, ENERGY STAR Qualified Appliances, ENERGY STAR Qualified Washer, ENERGY STAR Qualified Water Heater
Exterior
Exterior Feature Outdoor Kitchen, Satellite Dish, Rain Gutters
Parking Features Garage, 2 Car Garage, Boat, Circular Driveway, Detached, Front Entrance, Guest, Garage Door Opener
Garage Spaces 3.0
Pool None
Utilities Available Cable Available, Sewer Available
View Y/N No
Roof Type Shingle, See Remarks
Total Parking Spaces 3
Garage Yes
Building
Lot Description Interior Lot
Faces From downtown Atmore take Hwy 31 S. (aka W. Nashville Ave) approximately 1 mile and turn left on Cindebran Drive and turn left.Continue to 3 way stop and turn left on Rockaway Creek Rd. Continue to Whippoorwill Lane and turn left. Take curve on to Martin Lane and the house will be on your right.
Story 1
Water Public
Structure Type Brick
New Construction No
Others
HOA Fee Include None
Tax ID 2609303001006.032
Security Features Smoke Detector(s)
Read Less Info
Want to know what your home might be worth? Contact us for a FREE valuation!

Our team is ready to help you sell your home for the highest possible price ASAP
Find out why customers are choosing LPT Realty to meet their real estate needs







