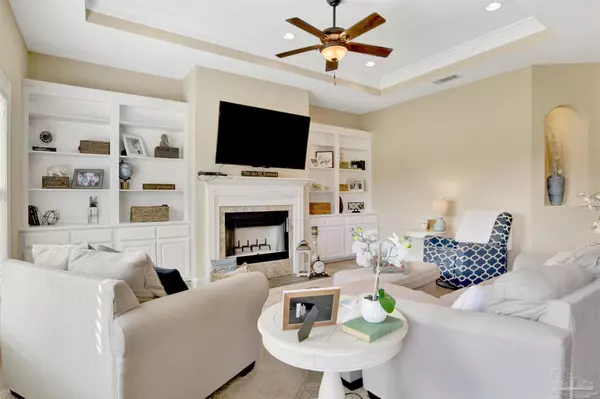Bought with Lisa Roy • Levin Rinke Realty
$505,000
$499,000
1.2%For more information regarding the value of a property, please contact us for a free consultation.
4 Beds
2 Baths
2,165 SqFt
SOLD DATE : 07/27/2023
Key Details
Sold Price $505,000
Property Type Single Family Home
Sub Type Single Family Residence
Listing Status Sold
Purchase Type For Sale
Square Footage 2,165 sqft
Price per Sqft $233
Subdivision The Moors Golf & Racquet Club
MLS Listing ID 627921
Sold Date 07/27/23
Style Traditional
Bedrooms 4
Full Baths 2
HOA Fees $112/ann
HOA Y/N Yes
Originating Board Pensacola MLS
Year Built 2017
Lot Size 7,405 Sqft
Acres 0.17
Property Description
Welcome to your dream home! This stunning 4-bedroom, 2-bath gem is nestled within a secure gated community, offering peace of mind and a sense of exclusivity. Immerse yourself in luxury and convenience as this home boasts access to an array of impressive amenities, including a club house, tennis courts, sparkling pool, and a charming playground for the little ones. Located in close proximity to the interstate, commuting becomes a breeze, ensuring you're always connected and just a short drive to everything. With spacious living areas, modern finishes, and a welcoming ambiance, this property is the epitome of comfortable family living. Don't miss this exceptional opportunity to indulge in a lifestyle of elegance and convenience.
Location
State FL
County Santa Rosa
Zoning Res Single
Rooms
Dining Room Breakfast Bar, Breakfast Room/Nook, Living/Dining Combo
Kitchen Not Updated, Granite Counters, Kitchen Island, Pantry
Interior
Interior Features Storage, Baseboards, Bookcases, Ceiling Fan(s), High Ceilings, High Speed Internet, Recessed Lighting, Walk-In Closet(s)
Heating Central, Fireplace(s)
Cooling Central Air, Ceiling Fan(s)
Flooring Tile, Carpet
Fireplace true
Appliance Electric Water Heater, Wine Cooler, Built In Microwave, Dishwasher, Disposal, Double Oven, Self Cleaning Oven
Exterior
Exterior Feature Lawn Pump, Sprinkler
Parking Features 2 Car Garage, Garage Door Opener
Garage Spaces 2.0
Pool None
Community Features Pool, Community Room, Fishing, Gated, Playground, Sidewalks, Tennis Court(s)
Utilities Available Cable Available, Underground Utilities
View Y/N No
Roof Type Shingle
Total Parking Spaces 2
Garage Yes
Building
Lot Description Central Access, Corner Lot
Faces Traveling East on I10, take exit 22 to left on Avalon Blvd to left on Highland Brea Blvd, go thru gate, turn right on Edinburgh Castle Dr to left on New Abbey Ln. Home will be on the right.
Story 1
Water Public
Structure Type Brick, Frame
New Construction No
Others
HOA Fee Include Association, Management
Tax ID 411N28256700N000100
Security Features Smoke Detector(s)
Pets Allowed Yes
Read Less Info
Want to know what your home might be worth? Contact us for a FREE valuation!

Our team is ready to help you sell your home for the highest possible price ASAP

Find out why customers are choosing LPT Realty to meet their real estate needs







