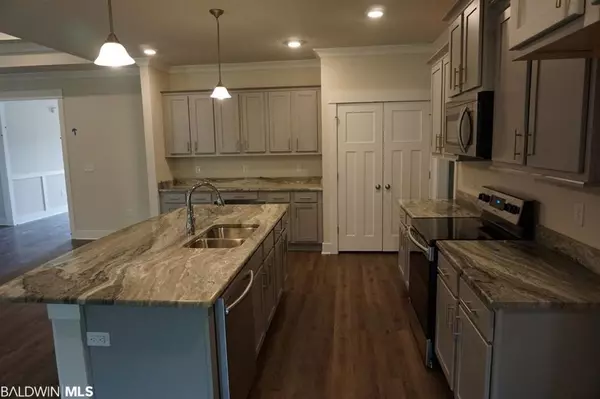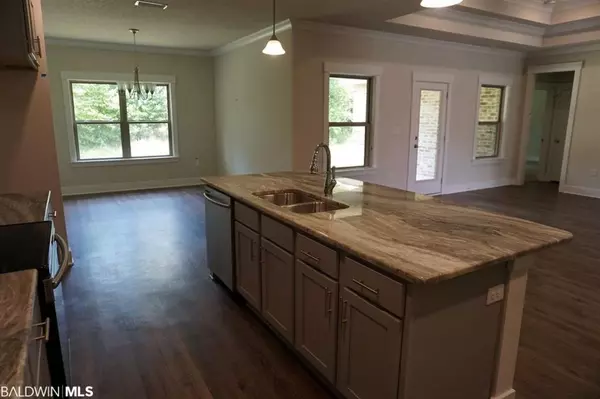Bought with Amanda Bacchieri • Real Broker, LLC
$412,000
$412,000
For more information regarding the value of a property, please contact us for a free consultation.
4 Beds
3 Baths
2,503 SqFt
SOLD DATE : 07/14/2023
Key Details
Sold Price $412,000
Property Type Single Family Home
Sub Type Single Family Residence
Listing Status Sold
Purchase Type For Sale
Square Footage 2,503 sqft
Price per Sqft $164
Subdivision Dry Creek
MLS Listing ID 623606
Sold Date 07/14/23
Style Craftsman
Bedrooms 4
Full Baths 3
HOA Fees $50/ann
HOA Y/N Yes
Originating Board Pensacola MLS
Year Built 2023
Lot Size 0.500 Acres
Acres 0.5
Property Description
1/2 Acre home site features a Beautiful Craftsman Style Home. The foyer welcomes you into this split bedroom, open floor plan home with plenty of room for the family and exquisite features one would expect such as: 9 foot ceilings with the exception of the family room and master suite (which both have tray ceilings, crown molding and ceiling fans), quartz countertops in kitchen and baths, and luxury vinyl plank flooring in all areas except bedrooms and closets which will have carpet. The spacious kitchen has a large island with counter height breakfast bar that's open to the family room and dining room, stainless steel appliances, beautiful upgraded wood cabinetry, tons of counter space, and a pantry. The large and private master suite has a tray ceiling finished with crown molding and ceiling fan. The master bath has a double vanity, garden tub, separate shower, water closet, and jumbo sized walk-in closet. The 2nd bedroom /guest suite is extremely private and would be perfect for a MIL or teen suite with a walk-in closet. The 3rd and 4th bedrooms have their own hallway , walk-in closets as well and share a bathroom. Smart Home features include Keyless Entry and Ring Doorbell. Nice coverage back porch, hurricane fabric shields provided, 3 car garage and more! Room Dimensions are approximate and photos may be of similar floor plan but interior and exterior colors may vary.
Location
State FL
County Escambia
Zoning Deed Restrictions,Res Single
Rooms
Dining Room Breakfast Bar, Kitchen/Dining Combo
Kitchen Not Updated, Granite Counters, Kitchen Island, Pantry
Interior
Interior Features Baseboards, Ceiling Fan(s), Crown Molding, High Ceilings, Walk-In Closet(s), Smart Thermostat
Heating Heat Pump
Cooling Heat Pump, Ceiling Fan(s)
Flooring Carpet, Simulated Wood
Appliance Electric Water Heater, Built In Microwave, Dishwasher, Disposal, Self Cleaning Oven, ENERGY STAR Qualified Dishwasher
Exterior
Parking Features 3 Car Garage, Garage Door Opener
Garage Spaces 3.0
Pool None
Utilities Available Underground Utilities
View Y/N No
Roof Type Shingle
Total Parking Spaces 3
Garage Yes
Building
Lot Description Central Access
Faces North on HWY to Molino Rd. Make a right onto Molino Rd. Community next to Fire Station
Story 1
Water Public
Structure Type Brick, Frame
New Construction Yes
Others
HOA Fee Include Association
Tax ID New Construction 3A
Security Features Smoke Detector(s)
Read Less Info
Want to know what your home might be worth? Contact us for a FREE valuation!

Our team is ready to help you sell your home for the highest possible price ASAP
Find out why customers are choosing LPT Realty to meet their real estate needs







