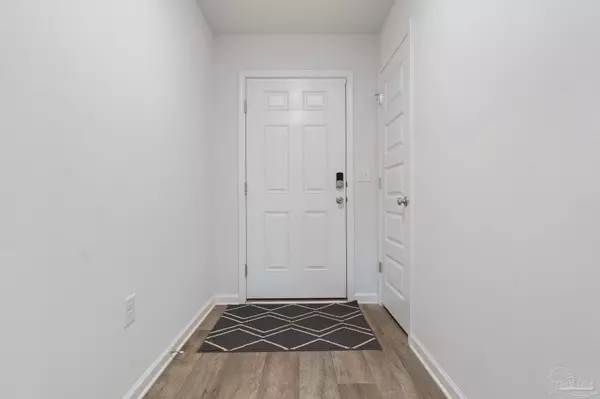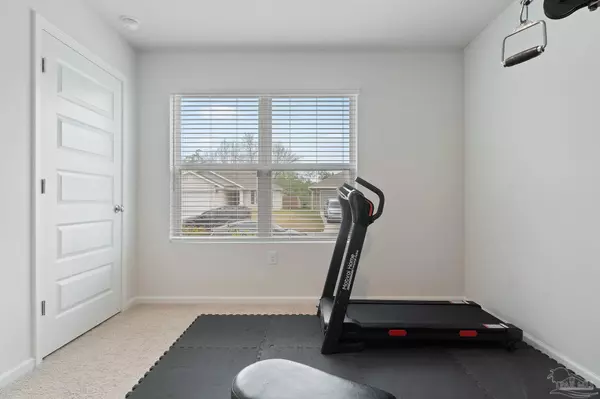Bought with Hannah Digangi • Plum Tree Realty LLC
$309,000
$305,000
1.3%For more information regarding the value of a property, please contact us for a free consultation.
4 Beds
2 Baths
1,830 SqFt
SOLD DATE : 07/10/2023
Key Details
Sold Price $309,000
Property Type Single Family Home
Sub Type Single Family Residence
Listing Status Sold
Purchase Type For Sale
Square Footage 1,830 sqft
Price per Sqft $168
Subdivision Lakeshore Preserve
MLS Listing ID 627613
Sold Date 07/10/23
Style Contemporary
Bedrooms 4
Full Baths 2
HOA Fees $42/ann
HOA Y/N Yes
Originating Board Pensacola MLS
Year Built 2020
Lot Size 6,969 Sqft
Acres 0.16
Property Description
Perfect Newer Home with 4 Bedrooms, 2 Bathrooms in a Great School District! Welcome to your dream home! This incredible 4-bedroom, 2-bathroom residence is now available for sale. Prepare to be amazed by the spacious layout and contemporary amenities. The open floor plan effortlessly connects the living, dining, and kitchen areas, creating a seamless space for hosting guests or enjoying quality time with your loved ones. The kitchen boasts modern appliances, abundant counter space, and ample storage for all your culinary needs. The master bedroom is a true retreat, featuring a generous walk-in closet and a private ensuite bathroom. The remaining three bedrooms are equally well-sized, offering versatility for additional beds, guests, or the convenience of a home office. Step outside into the expansive backyard, perfect for outdoor activities and relaxation. And don't forget, the 2-car garage provides hassle-free parking for your vehicles. Located in the sought-after Oak Lake Estates community, you'll enjoy convenient access to shopping, dining, entertainment options, and major highways for an easy commute. Don't miss out on this incredible opportunity to call this stunning home yours. Act now and make it yours today!
Location
State FL
County Escambia
Zoning County
Rooms
Dining Room Kitchen/Dining Combo, Living/Dining Combo
Kitchen Not Updated, Granite Counters, Kitchen Island, Pantry
Interior
Heating Central
Cooling Central Air, Ceiling Fan(s)
Flooring Vinyl, Carpet
Appliance Electric Water Heater, Dishwasher, Refrigerator
Exterior
Parking Features 2 Car Garage, Garage Door Opener
Garage Spaces 2.0
Fence Privacy
Pool None
View Y/N No
Roof Type Composition
Total Parking Spaces 2
Garage Yes
Building
Lot Description Interior Lot
Faces From 9 Mile Rd turn left on Beulah Rd. cross over Mobile Hwy., and go past Shelby Ln to the community on the right.
Story 1
Water Public
Structure Type Frame
New Construction No
Others
HOA Fee Include Association
Tax ID 181S314301002003
Read Less Info
Want to know what your home might be worth? Contact us for a FREE valuation!

Our team is ready to help you sell your home for the highest possible price ASAP
Find out why customers are choosing LPT Realty to meet their real estate needs







