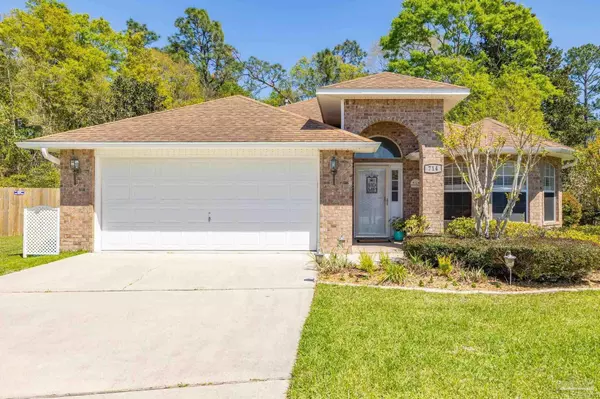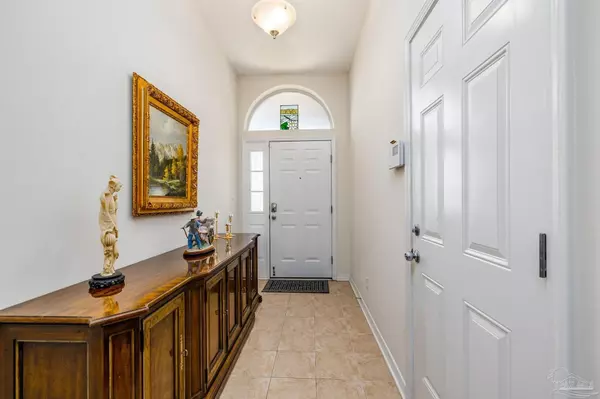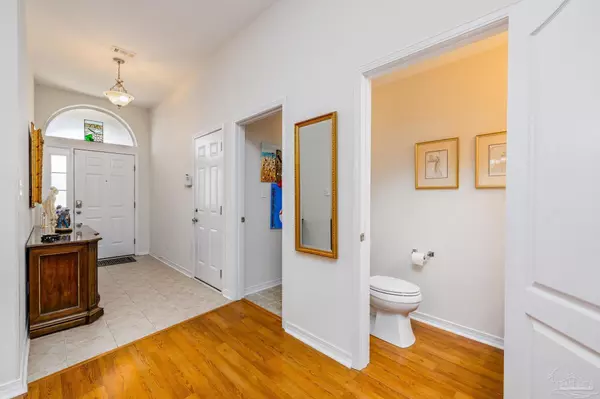Bought with Fiona Tanner • Robert Slack LLC
$340,000
$369,900
8.1%For more information regarding the value of a property, please contact us for a free consultation.
3 Beds
2.5 Baths
2,040 SqFt
SOLD DATE : 07/07/2023
Key Details
Sold Price $340,000
Property Type Single Family Home
Sub Type Single Family Residence
Listing Status Sold
Purchase Type For Sale
Square Footage 2,040 sqft
Price per Sqft $166
Subdivision Airway Oaks
MLS Listing ID 623273
Sold Date 07/07/23
Style Contemporary
Bedrooms 3
Full Baths 2
Half Baths 1
HOA Fees $8/ann
HOA Y/N Yes
Originating Board Pensacola MLS
Year Built 2008
Lot Size 8,276 Sqft
Acres 0.19
Lot Dimensions 23' x 134' x 31' x 93' x 108'
Property Description
Pool Parties are in your future in this Move-in Ready Home Nestled in the cul-de-sac! Beautiful Arches enhance this Full Brick Home. Would you like to set up an Airbnb? Open Style Concept has everything you need w/ Two Master Suites. Features a Storm Door, Tile, Wood Look Flooring, 1 inch Faux Wood Blinds, Indoor Laundry includes Bosch Washer & Dryer w/ Pedestal. Kitchen highlights are Corian Counter-tops, Breakfast Nook w/ Bay Window, Stainless Steel Appliances - Frigidaire Refrigerator, Kenmore Gas Stove & Microwave & Bosch Dishwasher, Hot Water Tap, Tons of Wood Cabinets w/ Crown Molding & Pullout Drawers, Recess Light & Pantry. Dining and Living Room have 10 Foot High Cathedral Ceiling & Recessed Lighting. French Glass Door that opens to the Tranquil Patio & Salt Water Pool, Gas Stub for your Grill, Sprinkler System to water the yard, & a Shed for Gardening Tools. Privacy Fenced Backyard w/ Mature Landscape makes Outdoor entertaining a fun place to be this summer! Back inside to the Huge Master Suite - secluded & private with Trey Ceiling & a Pocket Door leads to the Ensuite Bathroom w/ Large Walk-in Closet, Glass Enclosed Shower, Garden Tub, Double Bowl Sinks w/ Corian Counters & Block Window. Double Doors lead to additional Huge Bedrooms 2 & 3 each feature, Fans, Double Window & 2 Reach-in Closets. Huge 2nd Bathroom features Shower/Garden Tub Combo, Single Bowl Sink, Transom Window, Wood Cabinets w/ Corian Counter-tops & Pocket Door. Half Bath features Single bowl Sink w/ Cabinet. 2-Car Garage features Opener, extra Storage Space & a door to access the side of the home. There's more ~ Direct Connect Plug for a Whole House Generator, Sprinkler System, Hurricane Protection, Recessed Lighting, Storm Door, Retractable Awning w/ Remote, Storage Shed, Privacy Fenced Yard, Mature Landscape including nature & Unique Character. Close to UWF, West Florida Hospital, Publix, Walmart, Chic-Fil-A, Kohls, Target just off Nine Mile Road. Welcome Home!
Location
State FL
County Escambia
Zoning Res Single
Rooms
Other Rooms Yard Building
Dining Room Breakfast Room/Nook, Formal Dining Room
Kitchen Not Updated, Pantry, Solid Surface Countertops
Interior
Interior Features Ceiling Fan(s), Recessed Lighting, Walk-In Closet(s)
Heating Natural Gas
Cooling Central Air, Ceiling Fan(s)
Flooring Vinyl
Appliance Gas Water Heater, Dryer, Washer, Built In Microwave, Dishwasher, Refrigerator
Exterior
Exterior Feature Rain Gutters
Parking Features 2 Car Garage, Garage Door Opener
Garage Spaces 2.0
Fence Back Yard, Privacy
Pool In Ground, Salt Water
Utilities Available Underground Utilities
View Y/N No
Roof Type Shingle, Hip
Total Parking Spaces 2
Garage Yes
Building
Lot Description Cul-De-Sac
Faces From Nine Mile Road by Hillcrest Church and the Miracle League Ballpark, turn south on Airway Drive. Turn on the first road on the left which is Mozingo Lane (entrance to Airway Oaks). Continue to the culdesac where the road turns to the right. Property is in the culdesac: 714 Mozingo Lane.
Story 1
Water Public
Structure Type Brick, Frame
New Construction No
Others
HOA Fee Include Association, Maintenance Grounds, Management
Tax ID 121S301007180003
Security Features Smoke Detector(s)
Read Less Info
Want to know what your home might be worth? Contact us for a FREE valuation!

Our team is ready to help you sell your home for the highest possible price ASAP
Find out why customers are choosing LPT Realty to meet their real estate needs







