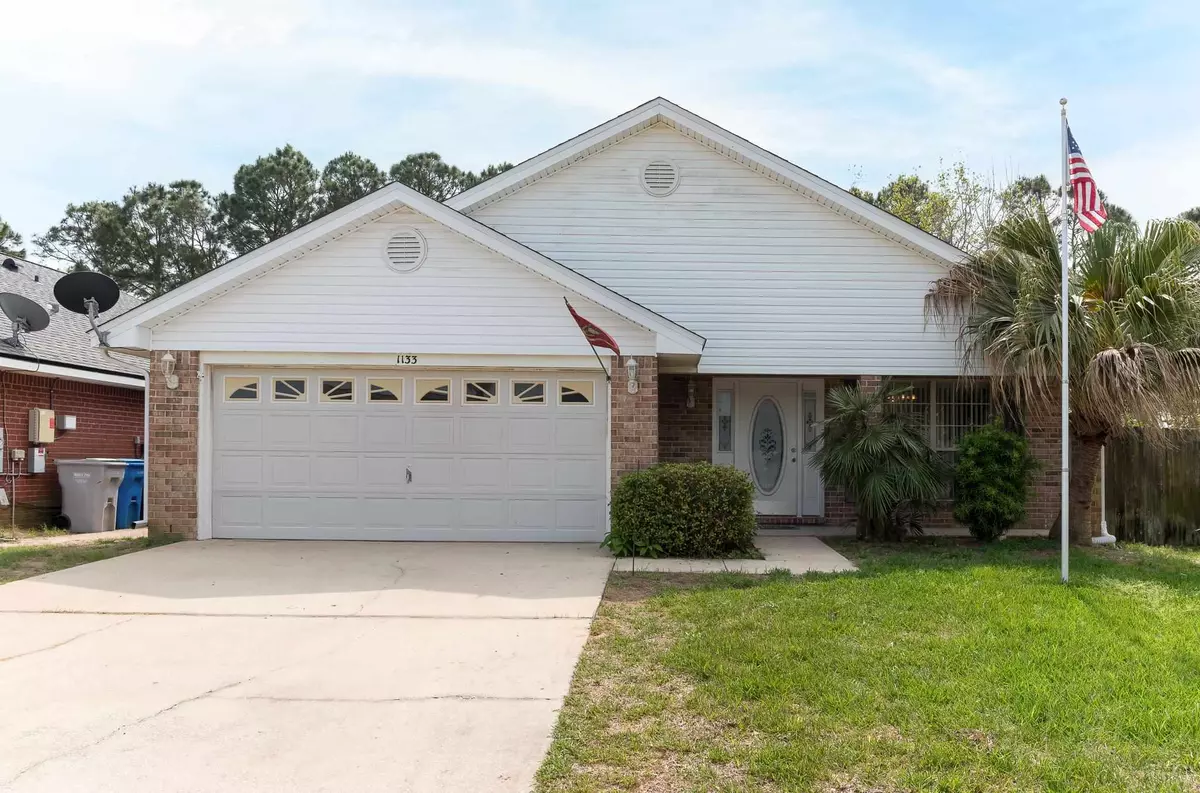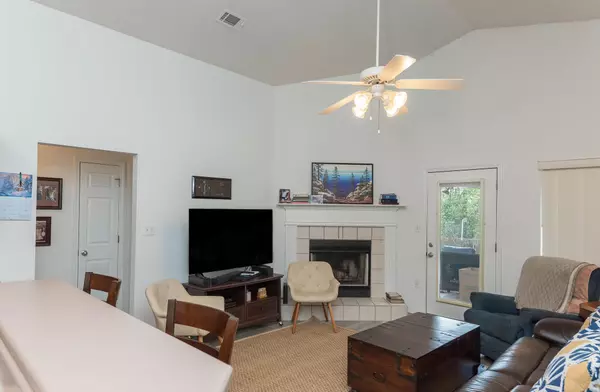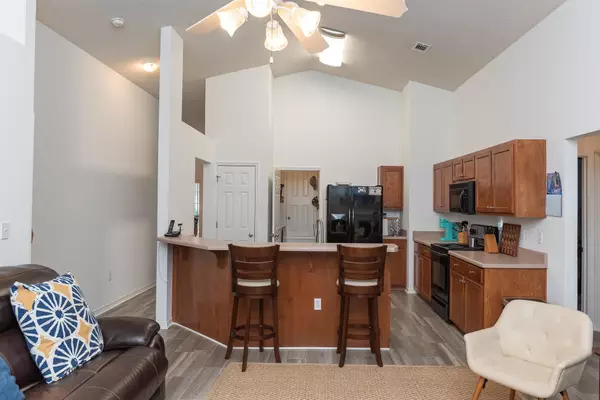Bought with Shawn Johnson • Kuhn Realty
$317,500
$320,000
0.8%For more information regarding the value of a property, please contact us for a free consultation.
3 Beds
2 Baths
1,462 SqFt
SOLD DATE : 07/06/2023
Key Details
Sold Price $317,500
Property Type Single Family Home
Sub Type Single Family Residence
Listing Status Sold
Purchase Type For Sale
Square Footage 1,462 sqft
Price per Sqft $217
Subdivision Victorian Village
MLS Listing ID 624672
Sold Date 07/06/23
Style Contemporary
Bedrooms 3
Full Baths 2
HOA Fees $20/ann
HOA Y/N Yes
Originating Board Pensacola MLS
Year Built 2005
Lot Size 6,098 Sqft
Acres 0.14
Lot Dimensions 50X125
Property Description
**Seller Concession to help lower Mortgage Interest Rate**BRICK 3 bedroom, 2 bath home in sought after Victorian Village. TOP RATED SCHOOLS (Oriole Beach Elementary and Gulf Breeze Middle and High School) and is within walking distance to Tiger Point Recreation Park, Publix, Lowes, and restaurants. This home is ready to move into and recent improvements include New Roof 2020, New HVAC 2020, new refrigerator 2019, gutters 2019, water heater 2017, wood look tile throughout home with the exception of 2 guest bedrooms. Peace of mind and LOWER INSURANCE RATES with hurricane protection panels. The home has never flooded and flood insurance is not required. The home has a split floorplan and great flow. The great room has high ceilings and flows easily off the kitchen. The kitchen has a breakfast bar and plenty of counter space. The large master suit and bath have dual vanities and big walk-in closet. The additional bedrooms are nicely sized and the laundry room is inside. The backyard is fenced and has a covered patio. The storage shed remains for the lucky buyer. This neighborhood is golf cart friendly and a short distance to Tiger Point Golf Course and the fabulous Pointe restaurant and bar. Easy 9 mile drive to the sugar white sands and emerald waters of Pensacola Beach. Please make an appointment to see this wonderful home today.
Location
State FL
County Santa Rosa
Zoning Res Single
Rooms
Dining Room Breakfast Bar, Formal Dining Room
Kitchen Not Updated, Pantry
Interior
Interior Features Cathedral Ceiling(s), Ceiling Fan(s), High Ceilings, High Speed Internet
Heating Central, Fireplace(s)
Cooling Central Air, Ceiling Fan(s)
Flooring Tile, Carpet
Fireplace true
Appliance Electric Water Heater, Built In Microwave, Dishwasher, Disposal, Refrigerator
Exterior
Exterior Feature Sprinkler, Rain Gutters
Parking Features 2 Car Garage, Garage Door Opener
Garage Spaces 2.0
Fence Back Yard
Pool None
Community Features Sidewalks
Utilities Available Underground Utilities
View Y/N No
Roof Type Shingle
Total Parking Spaces 2
Garage Yes
Building
Lot Description Interior Lot
Faces Hwy 98 to Tiger Point Blvd to north on Pennsylvania, right on Sterling Point Place, home is on right. Or, Hwy 98 to south on Tiger Park Lane by Publix and Lowes, continue past Tiger Point Park on Victorian Blvd. At T intersection take left, home will be on right.
Story 1
Water Public
Structure Type Frame
New Construction No
Others
HOA Fee Include Association
Tax ID 282S28554400I000010
Security Features Smoke Detector(s)
Read Less Info
Want to know what your home might be worth? Contact us for a FREE valuation!

Our team is ready to help you sell your home for the highest possible price ASAP

Find out why customers are choosing LPT Realty to meet their real estate needs







