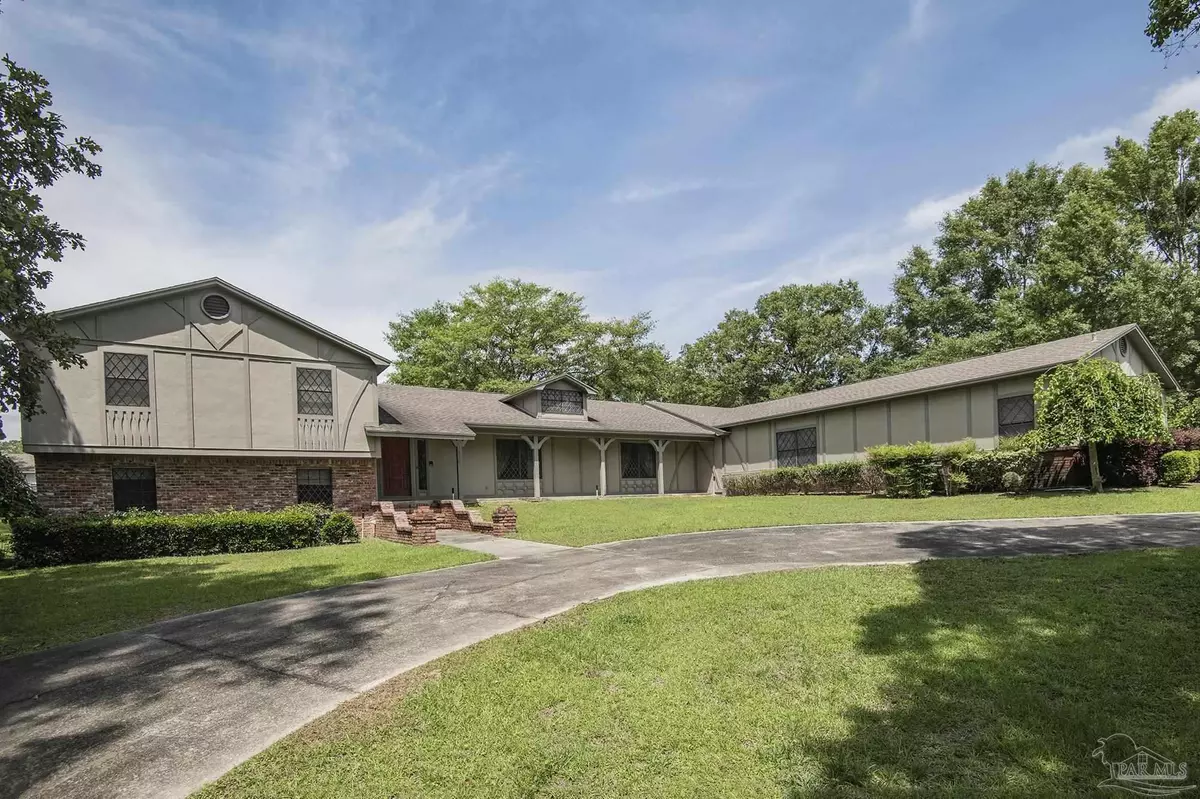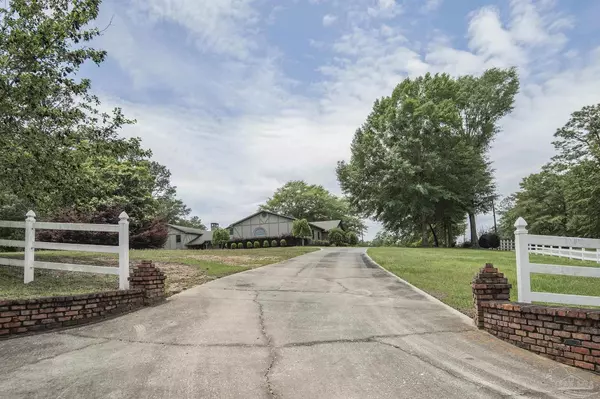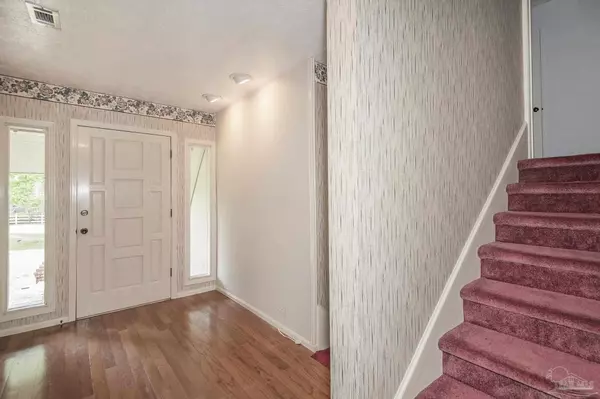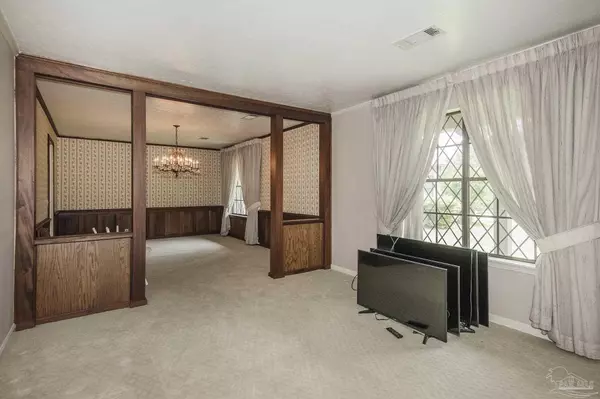Bought with Wendy Fabel • KELLER WILLIAMS REALTY GULF COAST
$450,000
$450,000
For more information regarding the value of a property, please contact us for a free consultation.
5 Beds
4.5 Baths
4,454 SqFt
SOLD DATE : 06/16/2023
Key Details
Sold Price $450,000
Property Type Single Family Home
Sub Type Single Family Residence
Listing Status Sold
Purchase Type For Sale
Square Footage 4,454 sqft
Price per Sqft $101
MLS Listing ID 626996
Sold Date 06/16/23
Style Traditional
Bedrooms 5
Full Baths 4
Half Baths 1
HOA Y/N No
Originating Board Pensacola MLS
Year Built 1975
Lot Size 3.560 Acres
Acres 3.56
Lot Dimensions 285x545
Property Description
Oh what a Fabulous Find!! This split level custom built home has lots of unique character . From the spacious Front Entry, to the right, there is a Living/Dining room.. to the left of the entry is the 4 guest bedrooms/baths wing, office, & laundry room. The Foyer also opens into a huge family room with fireplace, built-ins and large windows overlooking the manicured grounds. The family room is adjacent to the updated kitchen & breakfast area with tile flooring, granite counters, & cabinets galore. Just off the kitchen is the over-sized garage, and super large 27' x 24' master bedroom with en-suite bath, jetted tub, walk-in shower, separate vanities, & mega walk-in closet. This home has amazing storage throughout! The detached shop/garage is the outdoor enthusiast's dream building! The 4620 sq. ft. shop has a "man's cave/office", bath, three garage doors, & tall ceiling heights . This attractive home & shop sits on 3.56 acres. This property is perfect for You if space, storage, peace & quiet are on Your Wish List!! Call Today for Your Personal Tour!! ALL SQ. FOOTAGE AND DIMENSIONS ARE APPROXIMATE AND IS THE BUYER'S RESPONSIBILITY TO VERIFY. LISTING CONSISTS OS TWO PARCELS: 26-09-31-3-001-014.000 & 26-09-31-3-001-012.001
Location
State AL
County Other Counties
Zoning City,Res Single
Rooms
Other Rooms Workshop/Storage
Dining Room Breakfast Room/Nook, Formal Dining Room
Kitchen Updated
Interior
Interior Features Ceiling Fan(s), High Speed Internet, Walk-In Closet(s), Office/Study
Heating Multi Units, Heat Pump, Central, Fireplace(s)
Cooling Multi Units, Heat Pump, Central Air, Ceiling Fan(s)
Flooring Tile, Carpet
Fireplace true
Appliance Water Heater, Electric Water Heater, Dishwasher, Refrigerator, Trash Compactor, Oven
Exterior
Parking Features 2 Car Garage, Circular Driveway, Garage Door Opener
Garage Spaces 2.0
Fence Partial
Pool None
View Y/N No
Roof Type Shingle
Total Parking Spaces 2
Garage Yes
Building
Lot Description Central Access, Corner Lot
Faces From downtown Atmore take Hwy 21 S. (aka S. Main St.) to Brookwood Rd. and turn right. Cross railroad tracks and continue on Brookwood, veer to your right onto Forest Hill Rd. Continue to Hickory Dr. and turn left. Property will be first house on your right on the corner of Forest Hill Rd. and Hickory Dr.
Story 2
Water Public
Structure Type Brick
New Construction No
Others
HOA Fee Include None
Tax ID 2609313001014.000
Security Features Security System
Read Less Info
Want to know what your home might be worth? Contact us for a FREE valuation!

Our team is ready to help you sell your home for the highest possible price ASAP
Find out why customers are choosing LPT Realty to meet their real estate needs







