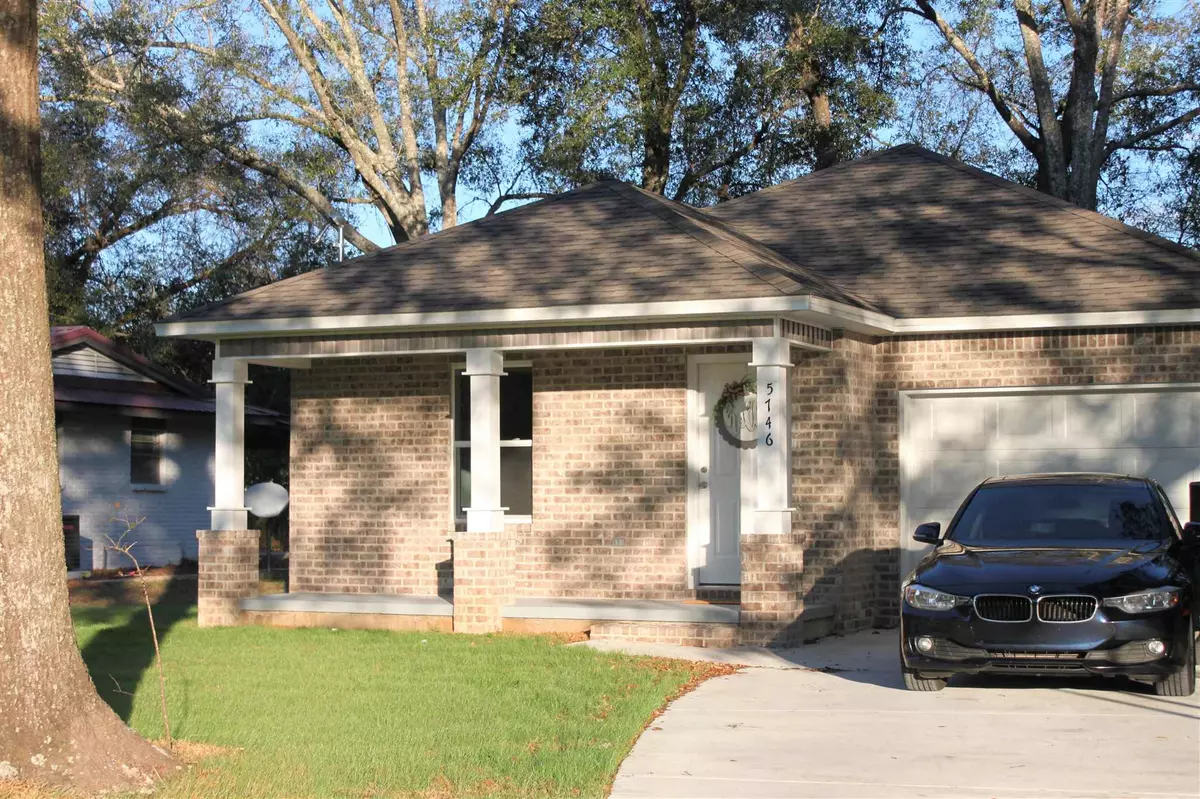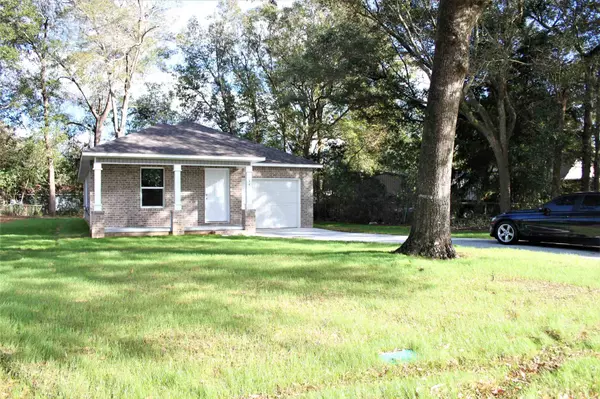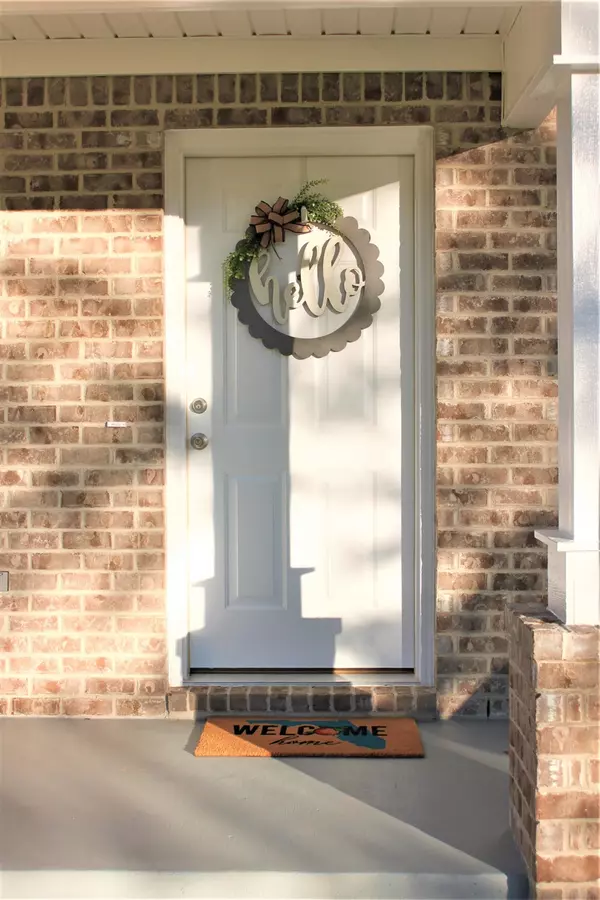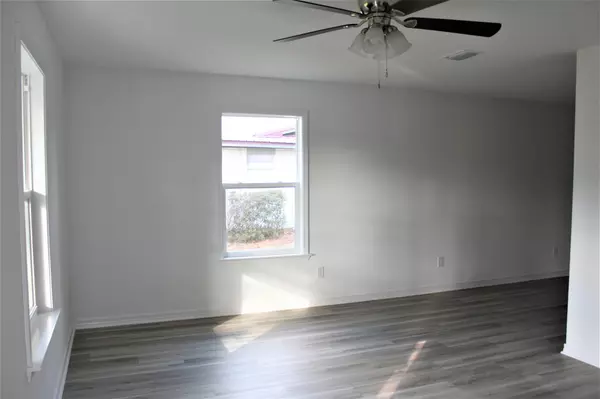Bought with Sandy Blanton • TEAM SANDY BLANTON REALTY, INC
$251,000
$250,000
0.4%For more information regarding the value of a property, please contact us for a free consultation.
3 Beds
2 Baths
1,248 SqFt
SOLD DATE : 06/12/2023
Key Details
Sold Price $251,000
Property Type Single Family Home
Sub Type Single Family Residence
Listing Status Sold
Purchase Type For Sale
Square Footage 1,248 sqft
Price per Sqft $201
Subdivision Sherwood Park
MLS Listing ID 621164
Sold Date 06/12/23
Style Cottage, Craftsman
Bedrooms 3
Full Baths 2
HOA Y/N No
Originating Board Pensacola MLS
Year Built 2023
Lot Size 10,018 Sqft
Acres 0.23
Property Description
Let's go to the Beach! Okay, we'll see you there in 15-20 minutes! Awesome Location within City of Milton:) Home Builder has already saved You $1500 between Inspections & a Survey! This Sweet & Swanky Chalet has the Certificate of Excellence for Occupancy ~ BRAND SPANKIN NEW CONSTRUCTION = Best Homeowners Insurance Rates! The Color Palette of the Bathrooms & Kitchen Cabinetry, Counter Tops, Flooring & Fixtures are 'Spot On' w/ Current Trend decor~ Bathroom Vanities showcase Antique Bronzed hardware for a completely polished Look w/ Nickel Brush throughout~ Builder said NO to CARPET & granted Barn Wood resemblance Plank Flooring throughout ~ Craftsman Kitchen Cabinets + a fully functional Island for Extra Baking Space or sitting on a bar stool for Homework & a Sandwich!! Recessed Lighting, Stainless Steel Appliances + Light & Bright! Features: 15 Seer A/C unit; Hurricane Impact fabric shield Single hung Vinyl Windows (Reflecting ultra violet rays & heat); Huge Back Porch & No HOA ~ Remote Control Garage ~ Side of house will Accommodate extra parking & installing future Double Gates for Privacy of all the Toys w/ wheels! Minutes from Santa Rosa Beaches, Downtown Milton, the 10 Freeway & Whiting Field ~ Pest Control Agreement in place until 1/24 ~ Please come Pre-Approved.
Location
State FL
County Santa Rosa
Zoning Res Single
Rooms
Dining Room Breakfast Bar, Kitchen/Dining Combo
Kitchen Updated, Kitchen Island, Laminate Counters
Interior
Interior Features Baseboards, Ceiling Fan(s), High Speed Internet, Recessed Lighting
Heating Central
Cooling Central Air, Ceiling Fan(s)
Flooring Tile, Simulated Wood
Appliance Electric Water Heater, Built In Microwave, Dishwasher, Disposal
Exterior
Parking Features Garage, Front Entrance, Guest, Garage Door Opener
Garage Spaces 1.0
Fence Chain Link, Partial
Pool None
Utilities Available Cable Available
View Y/N No
Roof Type Shingle, Hip
Total Parking Spaces 5
Garage Yes
Building
Lot Description Central Access
Faces Berryhill Road to Left on Dogwood ~ Lot on Right side before Magnolia Street OR take Hwy 90/Caroline Street to Left on Dogwood ~ Between Berryhill & Magnolia - Home on Right with Sign.
Story 1
Water Public
Structure Type Brick, Frame
New Construction Yes
Others
HOA Fee Include None
Tax ID 332N284940000000700
Security Features Smoke Detector(s)
Read Less Info
Want to know what your home might be worth? Contact us for a FREE valuation!

Our team is ready to help you sell your home for the highest possible price ASAP

Find out why customers are choosing LPT Realty to meet their real estate needs







