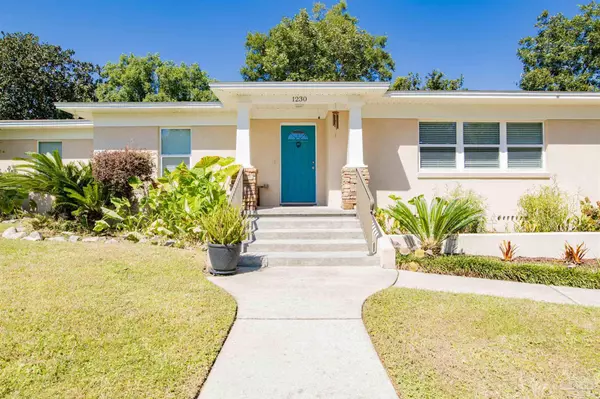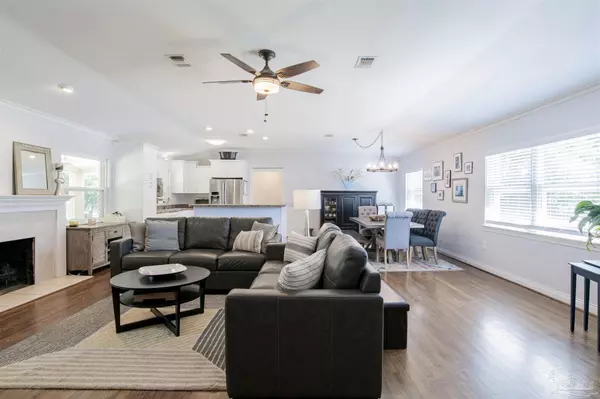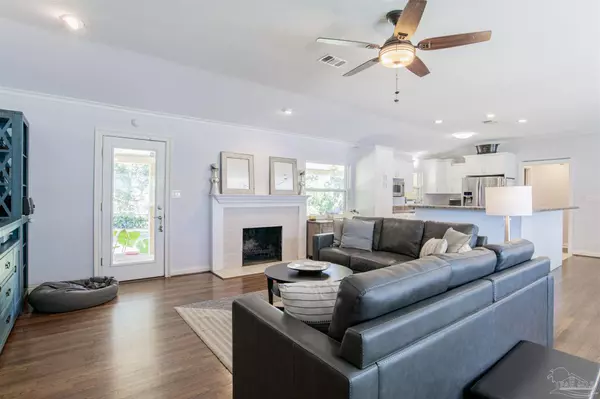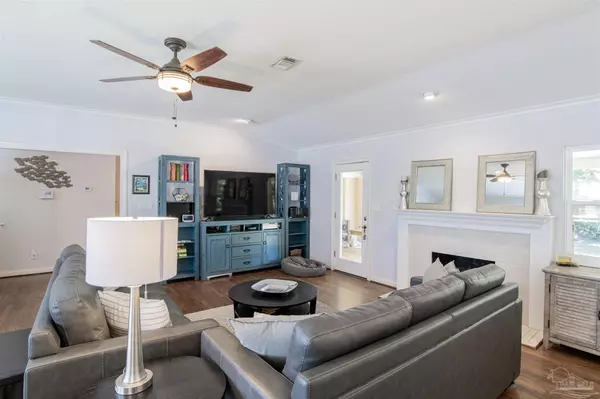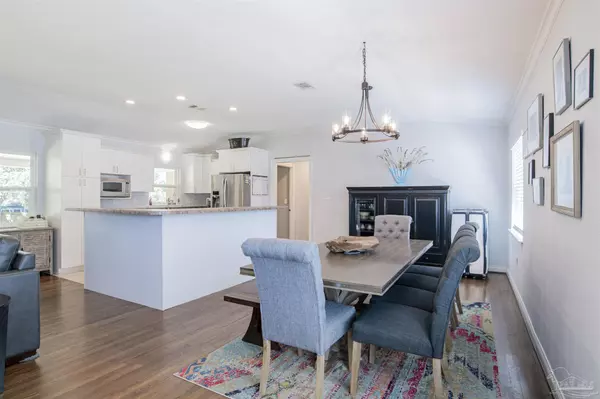Bought with Zachary Brothers • Kuhn Realty
$415,000
$440,000
5.7%For more information regarding the value of a property, please contact us for a free consultation.
4 Beds
2.5 Baths
2,001 SqFt
SOLD DATE : 06/05/2023
Key Details
Sold Price $415,000
Property Type Single Family Home
Sub Type Single Family Residence
Listing Status Sold
Purchase Type For Sale
Square Footage 2,001 sqft
Price per Sqft $207
Subdivision Maura Place
MLS Listing ID 617204
Sold Date 06/05/23
Style Ranch
Bedrooms 4
Full Baths 2
Half Baths 1
HOA Y/N No
Originating Board Pensacola MLS
Year Built 1956
Lot Size 0.400 Acres
Acres 0.4
Property Description
This block construction home w/ a stucco facade is located in North East Hill! In fact, many would argue that this is one of the BEST LOCATIONS in town, just minutes to the Pensacola International Airport, Cordova Mall, Sacred Heart Hospital, Target, and many other shops and restaurants. Featuring 4 bedrooms, 2.5 bathrooms, and 2,001 heated/cooled square feet, this mid-1950s home has been nicely updated throughout the years with a warm aesthetic that will suit nearly any individual or family. Approaching the home you'll notice the inviting curb appeal as you pull into the oversized driveway with guest parking. Just inside the front entryway you're greeted by a sizable foyer with an adjacent powder bath for guests. To the right you have a large great room, kitchen, and dining area encompassed in the open floor plan. Immediately, you'll notice the natural light landing upon the pristine hardwood floors. The room is painted in a hue that creates a light and airy feeling, while showcasing the most important features: wood burning fireplace, crown molding, and a high ceiling w/ recessed lighting. The kitchen was updated with newer white cabinets, a center island, laminate countertops, and ceramic tile. Of course, the open floor plan enables convenient entertaining as everyone can partake in the fun and conversation! Just beyond this area you have an inside laundry room w/ washer/dryer hookups and a pantry. The primary suite is split to create privacy, and features luxury vinyl plank flooring, crown molding, and a ceiling fan. The primary bath includes a double vanity, shower/tub combo, and a walk-in closet. Three guest bedrooms (make one an office if you desire!) are located on the opposite end of the home with a full guest bathroom with a shower. BBQs are a breeze on the covered back porch, and the fenced backyard is spacious with plenty of room for a pool. Too much lawn equipment? Store it all in the yard building. Call your Realtor for a tour today.
Location
State FL
County Escambia
Zoning City,Res Single
Rooms
Other Rooms Yard Building
Dining Room Breakfast Bar, Kitchen/Dining Combo
Kitchen Updated, Kitchen Island, Laminate Counters, Pantry
Interior
Interior Features Baseboards, Ceiling Fan(s), Crown Molding, High Ceilings, High Speed Internet, Recessed Lighting
Heating Natural Gas, Fireplace(s)
Cooling Central Air, Ceiling Fan(s)
Flooring Hardwood, Tile
Fireplace true
Appliance Tankless Water Heater/Gas, Dishwasher, Disposal, Down Draft, Microwave, Refrigerator, Self Cleaning Oven, ENERGY STAR Qualified Dishwasher
Exterior
Exterior Feature Sprinkler
Parking Features Driveway, Guest
Fence Back Yard, Chain Link, Partial
Pool None
Utilities Available Cable Available
View Y/N No
Roof Type Shingle
Garage No
Building
Lot Description Central Access
Faces From Cervantes, go north on 12th Ave to east (right) on Barcia Dr. Home will be on the left.
Story 1
Water Public
Structure Type Block
New Construction No
Others
HOA Fee Include None
Tax ID 042S301001011003
Security Features Security System, Smoke Detector(s)
Read Less Info
Want to know what your home might be worth? Contact us for a FREE valuation!

Our team is ready to help you sell your home for the highest possible price ASAP
Find out why customers are choosing LPT Realty to meet their real estate needs



