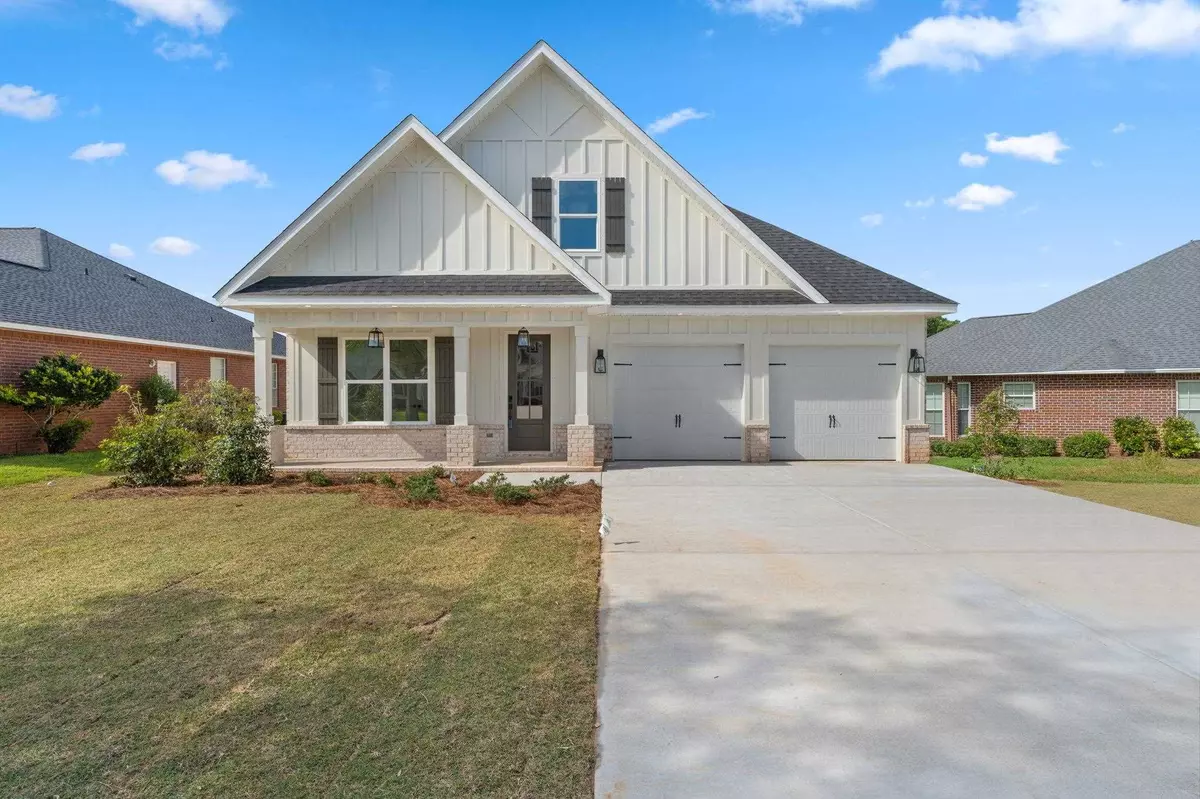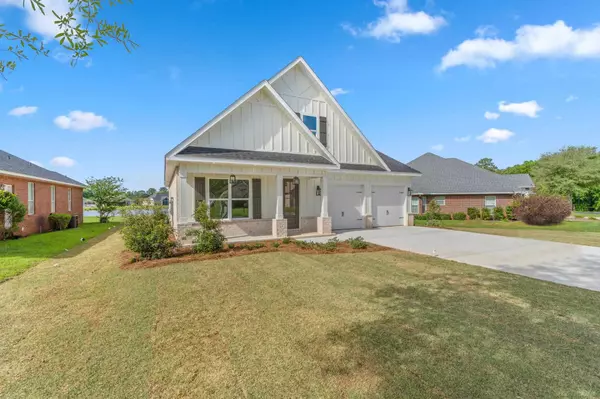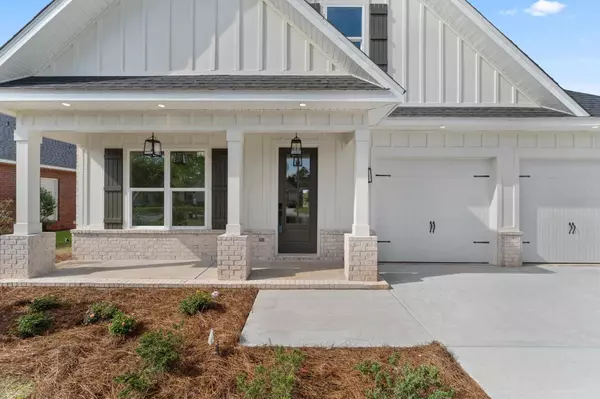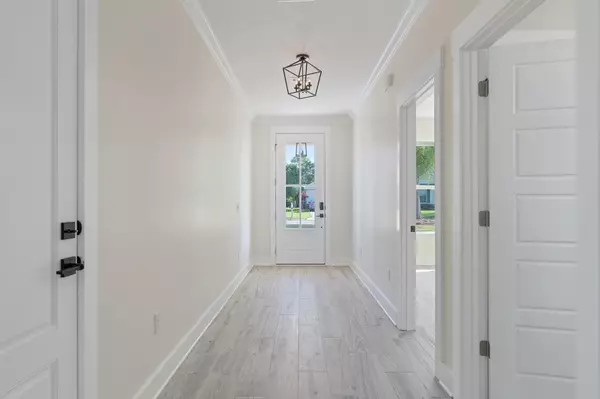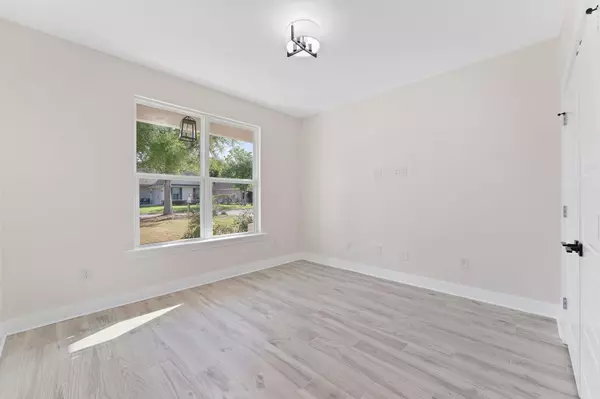Bought with Jeff Burgess • Coldwell Banker Realty
$480,000
$498,000
3.6%For more information regarding the value of a property, please contact us for a free consultation.
4 Beds
3 Baths
2,415 SqFt
SOLD DATE : 05/26/2023
Key Details
Sold Price $480,000
Property Type Single Family Home
Sub Type Single Family Residence
Listing Status Sold
Purchase Type For Sale
Square Footage 2,415 sqft
Price per Sqft $198
Subdivision The Moors Golf & Racquet Club
MLS Listing ID 614646
Sold Date 05/26/23
Style Craftsman
Bedrooms 4
Full Baths 3
HOA Fees $101/ann
HOA Y/N Yes
Originating Board Pensacola MLS
Year Built 2022
Lot Size 10,890 Sqft
Acres 0.25
Property Description
Tired of tract homes that offer nothing but that cookie cutter feel? Step out of the Truman Show and into your new home that's completely CUSTOM! From the top quality of the granite to the insulation around your main bedroom, no punches were pulled on building this home with YOU in mind. Step through your front door and onto the fabulously tiled floor that spans throughout the entire bottom floor. To your immediate left is the first guest bedroom/office, followed by the laundry room & full bath! The open-concept dream kitchen is down the hall on the right. Take note at the oodles of cabinetry, miles of countertops, and large island for that added prep area. The kitchen is open to the vividly lit living area, with it's large windows that allow a heaping of soul-refreshing sunlight to stream into the room! To your left of the living area is your retreat that is the main suite. The solid core door & insulated walls ensure that you WILL have your privacy. Into the main bath sit 2 dueling walk-in-closets for all of your magnificent wardrobe. The main bath is adorned with double granite vanities, and an all tile shower. Imagine closing that bedroom door and letting the rest of the world melt away. Just up a flight of stairs sits the final 2 of the guest bedrooms, lined with plush wall-to-wall carpet, and a main bath. Step through the living area and out of the glass doors, onto your back deck to where you can have summer BBQ's and family get togethers as you gaze at the idyllic views of the water. Extras include: 2 car garage, plenty of storage, insulated main suite, back deck with a gorgeous view of the water.
Location
State FL
County Santa Rosa
Zoning Deed Restrictions,Res Single
Rooms
Dining Room Living/Dining Combo
Kitchen Not Updated, Granite Counters, Kitchen Island, Pantry
Interior
Interior Features Ceiling Fan(s), Crown Molding, High Speed Internet, Recessed Lighting, Walk-In Closet(s)
Heating Central
Cooling Central Air, Ceiling Fan(s)
Flooring Tile, Carpet
Appliance Electric Water Heater, Dishwasher, Disposal
Exterior
Exterior Feature Sprinkler
Parking Features 2 Car Garage
Garage Spaces 2.0
Pool None
Utilities Available Cable Available
Waterfront Description Pond, Waterfront, Natural
View Y/N Yes
View Pond, Water
Roof Type Shingle
Total Parking Spaces 2
Garage Yes
Building
Lot Description Central Access
Faces Avalon Blvd. South towards I-10. Right into The Moors. Left onto Strathaur Rd. Right onto Dunbar Cir. Home is on the left.
Story 2
Water Public
Structure Type Frame
New Construction Yes
Others
HOA Fee Include Association, Deed Restrictions, Recreation Facility
Tax ID 411N28256700F000080
Security Features Smoke Detector(s)
Read Less Info
Want to know what your home might be worth? Contact us for a FREE valuation!

Our team is ready to help you sell your home for the highest possible price ASAP
Find out why customers are choosing LPT Realty to meet their real estate needs


