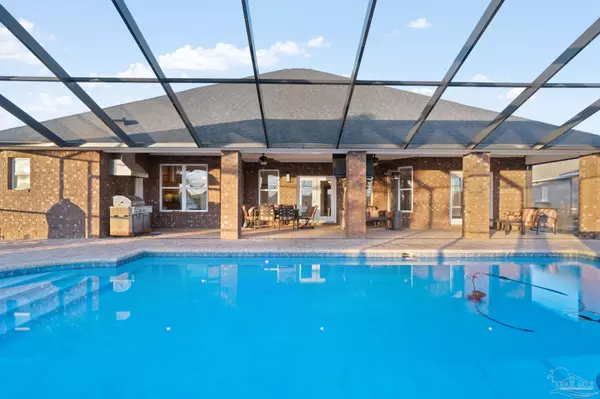Bought with Erik Hansen • KELLER WILLIAMS REALTY GULF COAST
$780,000
$820,000
4.9%For more information regarding the value of a property, please contact us for a free consultation.
5 Beds
4 Baths
3,506 SqFt
SOLD DATE : 03/31/2023
Key Details
Sold Price $780,000
Property Type Single Family Home
Sub Type Single Family Residence
Listing Status Sold
Purchase Type For Sale
Square Footage 3,506 sqft
Price per Sqft $222
Subdivision The Moors Golf & Racquet Club
MLS Listing ID 618998
Sold Date 03/31/23
Style Traditional
Bedrooms 5
Full Baths 4
HOA Fees $112/ann
HOA Y/N Yes
Originating Board Pensacola MLS
Year Built 2005
Lot Size 0.410 Acres
Acres 0.41
Property Description
WOW!! Seller is NOW offering $10,000 towards closing cost concessions or $10,000 toward a buy down on your Interest Rate!!This STUNNING, 5-bedroom, 4-bathroom traditional home has beautiful features throughout! This home is located on just under 1/2 acres in the highly desirable Moors Golf & Racquet Club in Milton. You are welcomed into a beautiful foyer that leads into the large living room with gorgeous wood built-ins and a gas log fireplace. French doors from the foyer lead you into a large office with large windows to let in the beautiful Florida sunshine. To the right of the foyer is a large dining room that is ideal for hosting family gatherings. This beautiful kitchen can feed the entire neighborhood with plenty of gorgeous granite countertops, wood cabinets and breakfast bar. The breakfast nook has a beautiful view of the screened in pool area and the pond. On the other side of the living room there is a hallway that leads to the laundry room, 4 guest rooms and 2 full baths. Two of the additional bedrooms have a Jack and Jill bathroom. The main floor master suite has a large bedroom with trey ceilings and a HUGE walk-in closet. The lovely en-suite bathroom has a dual vanity, jetted garden tub and a separate walk-in shower. This is perfect for winding down at the end of the day with a glass of wine. When you step outside you are greeted with your large heated fully enclosed pool and spa. The large pool area has a breathtaking view of the water. The open patio has plenty of room to entertain your friends or family with ample space for a grill and chairs! This home was made for entertaining friends and family! Come see this property today!!
Location
State FL
County Santa Rosa
Zoning County,Res Single
Rooms
Dining Room Breakfast Bar, Breakfast Room/Nook, Eat-in Kitchen, Formal Dining Room, Kitchen/Dining Combo, Living/Dining Combo
Kitchen Not Updated, Granite Counters, Kitchen Island, Pantry
Interior
Interior Features Storage, Baseboards, Bookcases, Ceiling Fan(s), Crown Molding, High Ceilings, High Speed Internet, Plant Ledges, Recessed Lighting, Walk-In Closet(s), Bonus Room, Office/Study
Heating Multi Units, Central, Fireplace(s)
Cooling Multi Units, Central Air, Ceiling Fan(s)
Flooring Tile, Simulated Wood
Fireplace true
Appliance Tankless Water Heater/Gas, Dryer, Washer, Dishwasher, Disposal, Double Oven, Oven/Cooktop, Refrigerator, Oven
Exterior
Exterior Feature Satellite Dish, Sprinkler
Parking Features 2 Car Garage, Boat, Golf Cart Garage, Guest, Oversized, RV Access/Parking, Side Entrance, Garage Door Opener
Garage Spaces 2.0
Pool In Ground, Pool/Spa Combo, Screen Enclosure, Heated
Community Features Pool, Community Room, Fitness Center, Gated, Playground, Sidewalks, Tennis Court(s)
Utilities Available Cable Available, Underground Utilities
Waterfront Description Pond, Waterfront, No Water Features
View Y/N Yes
View Pond, Water
Roof Type Shingle
Total Parking Spaces 6
Garage Yes
Building
Lot Description Central Access, Interior Lot
Faces I-10, N Avalon, W Highland Brae Blvd into S/D, cross bridge, gate code #5035, left Edinburgh Castle Dr., rt Highland Lake Dr.
Story 1
Water Public
Structure Type Frame
New Construction No
Others
HOA Fee Include Association, Deed Restrictions, Management, Recreation Facility
Tax ID 411N28256700J000230
Security Features Security System, Smoke Detector(s)
Read Less Info
Want to know what your home might be worth? Contact us for a FREE valuation!

Our team is ready to help you sell your home for the highest possible price ASAP
Find out why customers are choosing LPT Realty to meet their real estate needs







