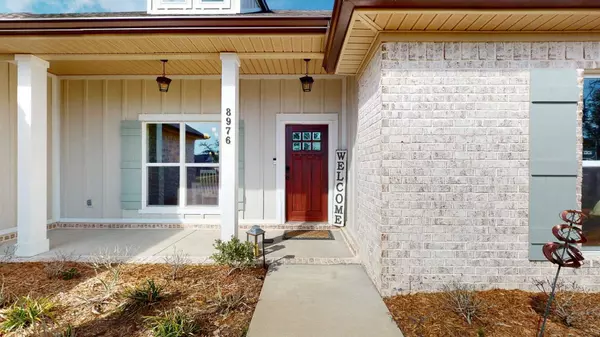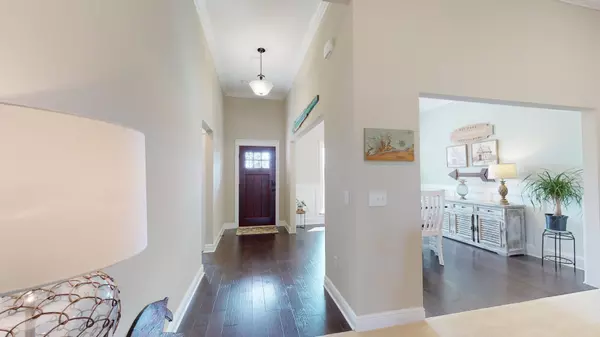Bought with Casey Owens • Coldwell Banker Realty
$434,000
$449,500
3.4%For more information regarding the value of a property, please contact us for a free consultation.
4 Beds
3 Baths
2,734 SqFt
SOLD DATE : 03/27/2023
Key Details
Sold Price $434,000
Property Type Single Family Home
Sub Type Single Family Residence
Listing Status Sold
Purchase Type For Sale
Square Footage 2,734 sqft
Price per Sqft $158
Subdivision Yellow River Ranch
MLS Listing ID 622667
Sold Date 03/27/23
Style Craftsman
Bedrooms 4
Full Baths 3
HOA Fees $60/ann
HOA Y/N Yes
Originating Board Pensacola MLS
Year Built 2022
Lot Size 0.280 Acres
Acres 0.28
Lot Dimensions 83 x 163 x 80 x 140
Property Description
Beautiful, like new home located in Yellow River Ranch with easy access in and out of the subdivision. This home features 4 bedrooms, 3 baths and a flex room and boast with many upgrades, wood laminated floor in the entry and dining room, tile in wet areas, door and window casings, wainscoting in dining room, wood shelving in all closets and pantry. Popular open floor plan with plenty of cabinets, granite in the kitchen along with an island with breakfast bar and eat in breakfast nook. The living room has a lot of windows to allow for natural light and a gas fireplace. The primary's suite has plenty of room for large furniture, tray ceiling with crown molding, the on-suite has large tile walk in shower, large closet with wood shelving. Laundry room complete with sink, upper and lower cabinets with granite. Come in from the garage into you mud room area also has a built in desk area. Enjoy your evening on the covered lanai that they added more space to include a grilling area. Other features, fence in back yard with rod iron fence, gutters, corner lot, underground utilities, sewer, natural gas. Enjoy the amenities which include Pavilion, Gazebo, playground, swimming pool.
Location
State FL
County Santa Rosa
Zoning Res Single
Rooms
Dining Room Breakfast Room/Nook, Formal Dining Room
Kitchen Updated, Granite Counters, Kitchen Island, Pantry
Interior
Interior Features Baseboards, Crown Molding, High Ceilings, High Speed Internet, Walk-In Closet(s), Bonus Room
Heating Natural Gas
Cooling Central Air, Ceiling Fan(s)
Flooring Tile, Carpet, Simulated Wood
Fireplace true
Appliance Gas Water Heater, Microwave
Exterior
Exterior Feature Rain Gutters
Parking Features 2 Car Garage, Garage Door Opener
Garage Spaces 2.0
Fence Back Yard
Pool None
Community Features Pool, Playground
View Y/N No
Roof Type Shingle
Total Parking Spaces 2
Garage Yes
Building
Lot Description Corner Lot
Faces From Hwy 87 turn west onto Hickory Hammock Road. In 1/2 mile turn left onto Shiloh Rd. Follow for about 1/4 mile until you enter the Yellow River Ranch subdivision. Turn Right on to Trail Ridge, home is on the corner.
Story 1
Water Public
Structure Type Brick, Frame
New Construction No
Others
Tax ID 211N27619500A000010
Read Less Info
Want to know what your home might be worth? Contact us for a FREE valuation!

Our team is ready to help you sell your home for the highest possible price ASAP
Find out why customers are choosing LPT Realty to meet their real estate needs







