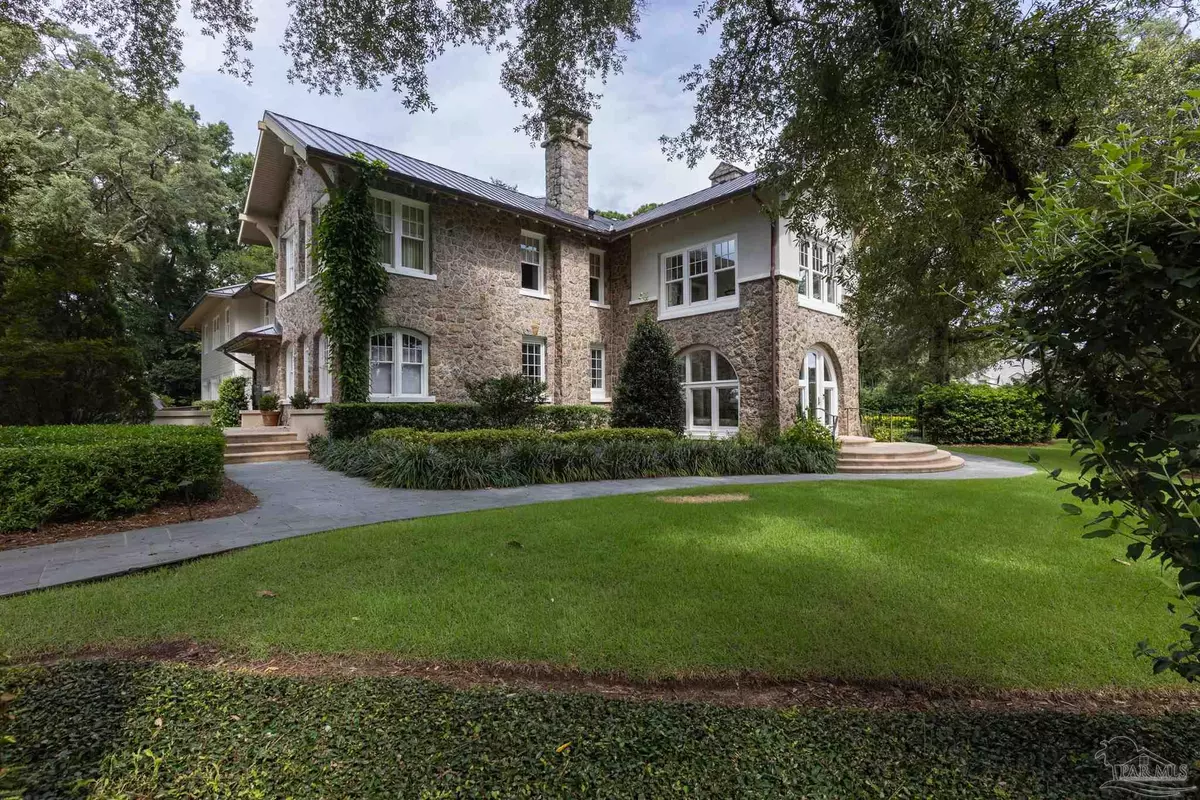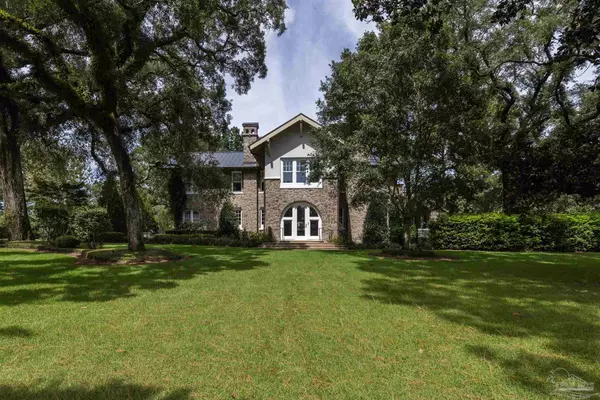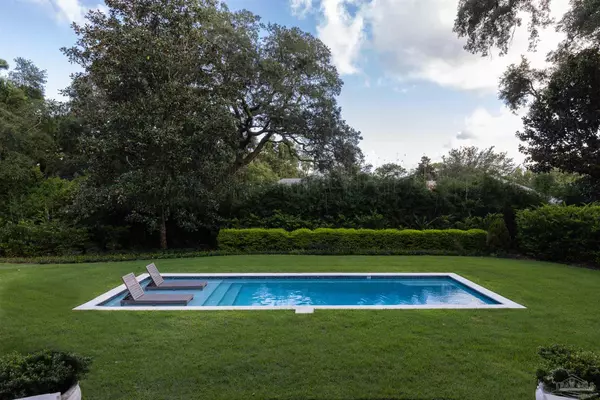Bought with David Coate • RE/MAX GULF PROPERTIES
$2,068,000
$2,499,000
17.2%For more information regarding the value of a property, please contact us for a free consultation.
4 Beds
4.5 Baths
6,550 SqFt
SOLD DATE : 03/10/2023
Key Details
Sold Price $2,068,000
Property Type Single Family Home
Sub Type Single Family Residence
Listing Status Sold
Purchase Type For Sale
Square Footage 6,550 sqft
Price per Sqft $315
Subdivision Seville
MLS Listing ID 614387
Sold Date 03/10/23
Style Spanish, Traditional
Bedrooms 4
Full Baths 4
Half Baths 1
HOA Y/N No
Originating Board Pensacola MLS
Year Built 1935
Lot Size 1.017 Acres
Acres 1.0167
Lot Dimensions 271.5 x 195.8
Property Description
Live in grandeur in this exceptional one-of-a-kind jewel located in the heart of Cordova Park. This legacy home sits prominently on a one-acre lot and offers an unmatched standard of living with its artful combination of modern conveniences and old-world details. The foyer is vast in both space and height and leads into the impressive home featuring white-oak floors, custom crown molding, Fourtuny silk lighting fixtures, and generous natural light. With entertaining guests in mind, the living areas are an inviting space. A large dining room complete with a gorgeous chandelier and gold-painted ceiling accents comfortably fits a large table for gatherings. Just off the main entrance, notice the powder room with inlaid marble and silver mosaic tile – simply stunning. Discover a gourmet-style kitchen with Subzero Pro and Wolf appliances, gray stone counters, dual dishwashers, ample cabinetry, and an oversized island with a prep sink and bar seating, and the large breakfast nook with an accent stone wall. As you walk toward the rear of the home, the stairway brings you to a private guest suite complete with a large living and dining area, a kitchenette, and an additional bedroom. Back in the main house, you'll discover the spacious primary suite upstairs which is the perfect retreat with his-and-her baths connected by a large walk-in closet. Note the two additional bedrooms, both spacious in size, located on this living level as well as a study with custom built-ins. The expansive outdoor space offers privacy with its meticulous landscaping, a large covered sitting porch, and a gunite swimming pool complete with a sun shelf. This estate's journey began in the 1920s and it is constructed of solid stone and granite brought over by boat from England. While the home was completely renovated in 2012, the timeless craftsmanship and elegance were beautifully preserved. The meticulous attention to detail is one that can be fully appreciated in person.
Location
State FL
County Escambia
Zoning Res Single
Rooms
Dining Room Eat-in Kitchen, Formal Dining Room, Kitchen/Dining Combo
Kitchen Remodeled, Kitchen Island, Pantry, Solid Surface Countertops, Stone Counters
Interior
Interior Features Storage, Baseboards, Bookcases, Ceiling Fan(s), Crown Molding, High Ceilings, High Speed Internet, Recessed Lighting, Sound System, Walk-In Closet(s), Wet Bar, Guest Room/In Law Suite
Heating Multi Units, Heat Pump, Central, Natural Gas, Fireplace(s)
Cooling Multi Units, Central Air
Flooring Hardwood, Tile
Fireplace true
Appliance Water Heater, Tankless Water Heater/Gas, Built In Microwave, Dishwasher, Disposal, Microwave, Refrigerator, Self Cleaning Oven, Oven
Exterior
Exterior Feature Sprinkler
Parking Features 3 Car Garage, Oversized, Garage Door Opener
Garage Spaces 3.0
Fence Back Yard
Pool Gunite, Heated, In Ground
Utilities Available Cable Available
View Y/N No
Roof Type Metal
Total Parking Spaces 3
Garage Yes
Building
Lot Description Corner Lot, Interior Lot
Faces BAYOU BLVD TO IRONWOOD DRIVE. LEFT INTO SEVILLE. TAKE RIGHT. HOME IS ON LEFT OF CIRCLE.
Story 2
Water Public
Structure Type Frame
New Construction No
Others
Tax ID 331S308200008002
Security Features Smoke Detector(s)
Read Less Info
Want to know what your home might be worth? Contact us for a FREE valuation!

Our team is ready to help you sell your home for the highest possible price ASAP
Find out why customers are choosing LPT Realty to meet their real estate needs







