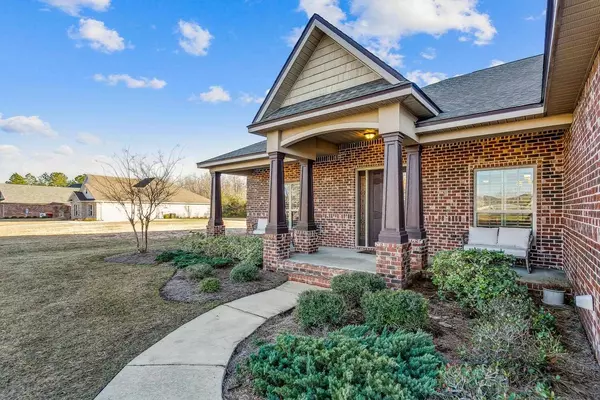Bought with Jon Payne • Mike Price Signature Homes
$712,000
$715,000
0.4%For more information regarding the value of a property, please contact us for a free consultation.
5 Beds
3 Baths
3,034 SqFt
SOLD DATE : 03/08/2023
Key Details
Sold Price $712,000
Property Type Single Family Home
Sub Type Single Family Residence
Listing Status Sold
Purchase Type For Sale
Square Footage 3,034 sqft
Price per Sqft $234
Subdivision The Moors Golf & Racquet Club
MLS Listing ID 621911
Sold Date 03/08/23
Style Traditional
Bedrooms 5
Full Baths 3
HOA Fees $113/ann
HOA Y/N Yes
Originating Board Pensacola MLS
Year Built 2017
Lot Size 0.410 Acres
Acres 0.41
Lot Dimensions 95 x 186
Property Description
Fabulous home in The Highlands, gated section of The Moors Golf & Racquet Club, is truly move in ready for its next family! Soaring ceilings throughout, gorgeous coffered feature in the Living room, HUGE Kitchen with maple cabinetry, wine fridge, island and TONS of space for Cooking and Entertaining. This 5 bedroom home built by Avant Price Homes features Plantation Shutters on all windows, Large Tile Flooring in all wet areas, Fully Encased windows, Crown Molding, Irrigation system and HeatPump Water Heater. Awesome Rear Covered Patio is screened and includes a fireplace and plenty of space to host a crowd to watch the big game. Three car garage, rear fenced yard and to top it off....NEAT AS A PIN
Location
State FL
County Santa Rosa
Zoning County
Rooms
Dining Room Breakfast Bar, Formal Dining Room
Kitchen Not Updated, Granite Counters, Kitchen Island, Pantry
Interior
Interior Features Storage, Baseboards, Ceiling Fan(s), Crown Molding, High Ceilings, High Speed Internet, In-Law Floorplan, Recessed Lighting, Walk-In Closet(s)
Heating Heat Pump, Fireplace(s)
Cooling Central Air, Ceiling Fan(s)
Flooring Tile, Carpet
Fireplace true
Appliance Electric Water Heater, Recirculating Pump Water Heater, Wine Cooler, Built In Microwave, Dishwasher, Disposal, Refrigerator, Self Cleaning Oven
Exterior
Exterior Feature Rain Gutters, Irrigation Well, Sprinkler
Parking Features 3 Car Garage, Garage Door Opener
Garage Spaces 3.0
Fence Back Yard
Pool None
Community Features Pool, Community Room, Gated, Picnic Area, Playground
Utilities Available Cable Available
Waterfront Description No Water Features
View Y/N No
Roof Type Shingle, Hip
Total Parking Spaces 2
Garage Yes
Building
Lot Description Interior Lot
Faces Avalon Blvd to left on Highland Brae, follow through to gate, right after entry onto Edinburgh Castle Drive. House will be around on your left.
Story 1
Water Public
Structure Type Frame
New Construction No
Others
HOA Fee Include Association, Deed Restrictions, Management, Recreation Facility
Tax ID 411N28256700K000050
Security Features Smoke Detector(s)
Pets Allowed Yes
Read Less Info
Want to know what your home might be worth? Contact us for a FREE valuation!

Our team is ready to help you sell your home for the highest possible price ASAP
Find out why customers are choosing LPT Realty to meet their real estate needs







