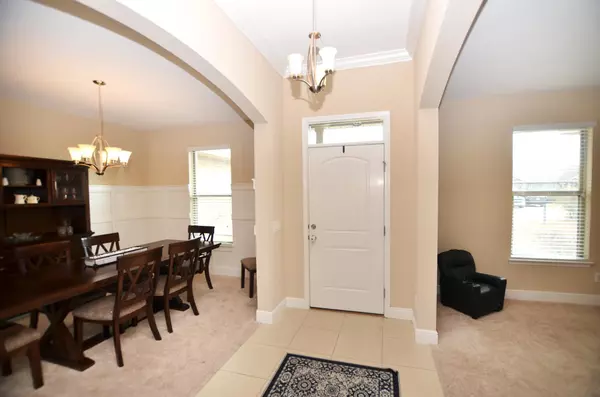Bought with Jessica Vardeman-Meade • Coldwell Banker Realty
$395,000
$395,000
For more information regarding the value of a property, please contact us for a free consultation.
4 Beds
3 Baths
2,526 SqFt
SOLD DATE : 03/02/2023
Key Details
Sold Price $395,000
Property Type Single Family Home
Sub Type Single Family Residence
Listing Status Sold
Purchase Type For Sale
Square Footage 2,526 sqft
Price per Sqft $156
Subdivision Daniels Grove
MLS Listing ID 621128
Sold Date 03/02/23
Style Traditional
Bedrooms 4
Full Baths 3
HOA Fees $20/ann
HOA Y/N Yes
Originating Board Pensacola MLS
Year Built 2016
Lot Size 10,890 Sqft
Acres 0.25
Property Description
Don't miss this move in ready with great curb appeal! Front entry has tile with flex/bonus room to left and formal dining to your right. Family room / kitchen open concept is the heart of this home - family room has tile floors, hop up ceiling, recessed lighting and TV/TV mount convey with home. Kitchen has island with room for stools, refrigerator conveys (2.5 yrs old), smooth top electric stove, built in microwave, pantry closet, eat in area w/ access to back covered patio, pendant lighting over bar and gorgeous tile backsplash. Master bedroom is a delight - has main bedroom area with hop up ceiling PLUS additional sitting room which makes this a true retreat. Master bathroom has tile floors, jetted tub, separated tiled shower, double vanity w/ granite countertops & under-mount sinks plus water closet, walk in closet & linen closet. Two of the additional bedrooms share a hall bathroom. The 4th bedroom is perfect for a guest suite w/ access to a 3rd bathroom that has a french door leading to covered back patio. Other amenities include: SPRINKLER SYSTEM, privacy fenced yard, window coverings for hurricane protection, WATER HEATER 2016, GUTTERS and more! Call now for your tour and get your offer in!
Location
State FL
County Escambia
Zoning Res Single
Rooms
Dining Room Breakfast Bar, Eat-in Kitchen, Formal Dining Room
Kitchen Updated, Granite Counters, Kitchen Island, Pantry
Interior
Interior Features Baseboards, Boxed Ceilings, Ceiling Fan(s), Recessed Lighting, Walk-In Closet(s), Office/Study
Heating Central
Cooling Central Air, Ceiling Fan(s)
Flooring Tile, Carpet
Appliance Electric Water Heater, Built In Microwave, Dishwasher, Refrigerator
Exterior
Exterior Feature Sprinkler, Rain Gutters
Parking Features 2 Car Garage, Front Entrance, Garage Door Opener
Garage Spaces 2.0
Fence Back Yard, Privacy
Pool None
Utilities Available Underground Utilities
Waterfront Description None, No Water Features
View Y/N No
Roof Type Shingle
Total Parking Spaces 2
Garage Yes
Building
Lot Description Central Access
Faces Nine Mile Road heading west, turn right on Beulah Road. Turn right on Frank Reeder Road. Turn left into Daniel's Grove. Turn left on Alder Avenue. Home will be on your left.
Story 1
Water Public
Structure Type Frame
New Construction No
Others
HOA Fee Include Association, Management
Tax ID 341N311400120004
Read Less Info
Want to know what your home might be worth? Contact us for a FREE valuation!

Our team is ready to help you sell your home for the highest possible price ASAP

Find out why customers are choosing LPT Realty to meet their real estate needs







