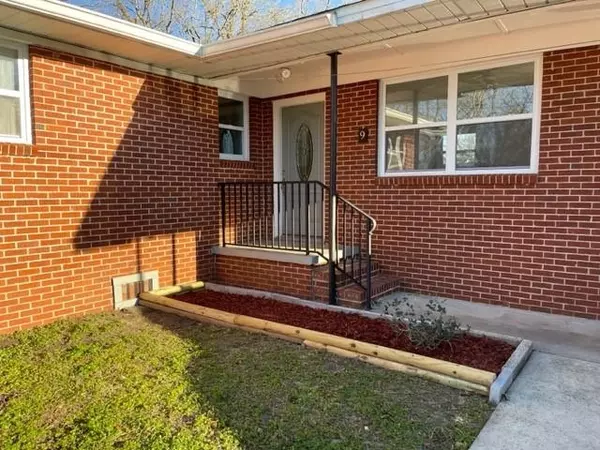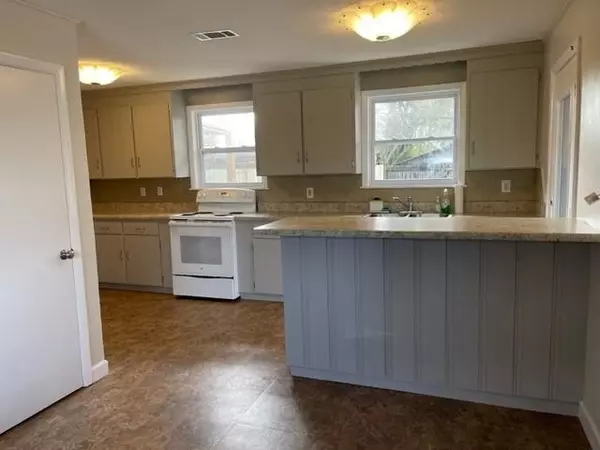Bought with Cherylyn Stopler • RE/MAX HORIZONS REALTY
$175,000
$174,900
0.1%For more information regarding the value of a property, please contact us for a free consultation.
3 Beds
1 Bath
1,347 SqFt
SOLD DATE : 02/23/2023
Key Details
Sold Price $175,000
Property Type Single Family Home
Sub Type Single Family Residence
Listing Status Sold
Purchase Type For Sale
Square Footage 1,347 sqft
Price per Sqft $129
Subdivision Chemwood
MLS Listing ID 621472
Sold Date 02/23/23
Style Ranch
Bedrooms 3
Full Baths 1
HOA Y/N No
Originating Board Pensacola MLS
Year Built 1956
Lot Size 0.265 Acres
Acres 0.2646
Lot Dimensions 100 X 112
Property Description
A Retro-Contemporary brick veneer home is ready and awaiting you as the new owner(s). Home is located in Northeast/Ensley, Pensacola Area. This home is situated in the established Chemwood Subdivision. You will enter this home to an open airy floor plan in this inviting functional 3 bedroom & 1 full bath floor plan. Interior of the home has been freshly painted with a soothing pallet. Stunning refinished Freedom Wood hardwood floors (mixed red & white oak); as relayed to the owner by the refinisher in the great room, dining room and all bedrooms. The open kitchen features vinyl tile flooring, laminate counter tops with a tile backsplash, and a breakfast bar. A sunny great room with a picture window overlooks a covered deck with a sizeable back yard. Parking is not a problem with an attached carport as well as a detached free standing metal carport which is equipped with 20 & 30 amp service which should accommodate an RV. Roof replaced 2020. Check out this property, well worth waiting for! The information as to size and year built were taken from the Property Appraisers Site. The buyer(s) is to satisfy them self/themselves as to the exact size, property amenities/information or any other items they deem important. This home is currently priced well for today's market conditions.
Location
State FL
County Escambia
Zoning County,Res Single
Rooms
Other Rooms Yard Building
Dining Room Breakfast Bar, Formal Dining Room, Kitchen/Dining Combo
Kitchen Updated, Laminate Counters
Interior
Interior Features Storage, Baseboards, Ceiling Fan(s)
Heating Natural Gas
Cooling Central Air, Ceiling Fan(s)
Flooring Hardwood, See Remarks, Tile, Vinyl
Appliance Electric Water Heater, Dryer, Washer, Dishwasher, Refrigerator
Exterior
Exterior Feature Rain Gutters
Parking Features Carport, Covered, Detached, Front Entrance
Carport Spaces 1
Fence Back Yard, Chain Link, Privacy
Pool None
Utilities Available Cable Available
Waterfront Description None, No Water Features
View Y/N No
Roof Type Shingle, Composition
Total Parking Spaces 1
Garage No
Building
Lot Description Interior Lot
Faces Olive Road to Old/North Palafox Hwy make a right. Follow 1.7 Miles to Right on Cambridge Avenue. House will be on the Right OR East Nine Mile Road to Old/North Palafox. 3 Blocks to Cambridge Ave Make a Left. House will be on the Right.
Story 1
Water Public
Structure Type Frame
New Construction No
Others
Tax ID 111S301114023001
Security Features Security System, Smoke Detector(s)
Read Less Info
Want to know what your home might be worth? Contact us for a FREE valuation!

Our team is ready to help you sell your home for the highest possible price ASAP
Find out why customers are choosing LPT Realty to meet their real estate needs







