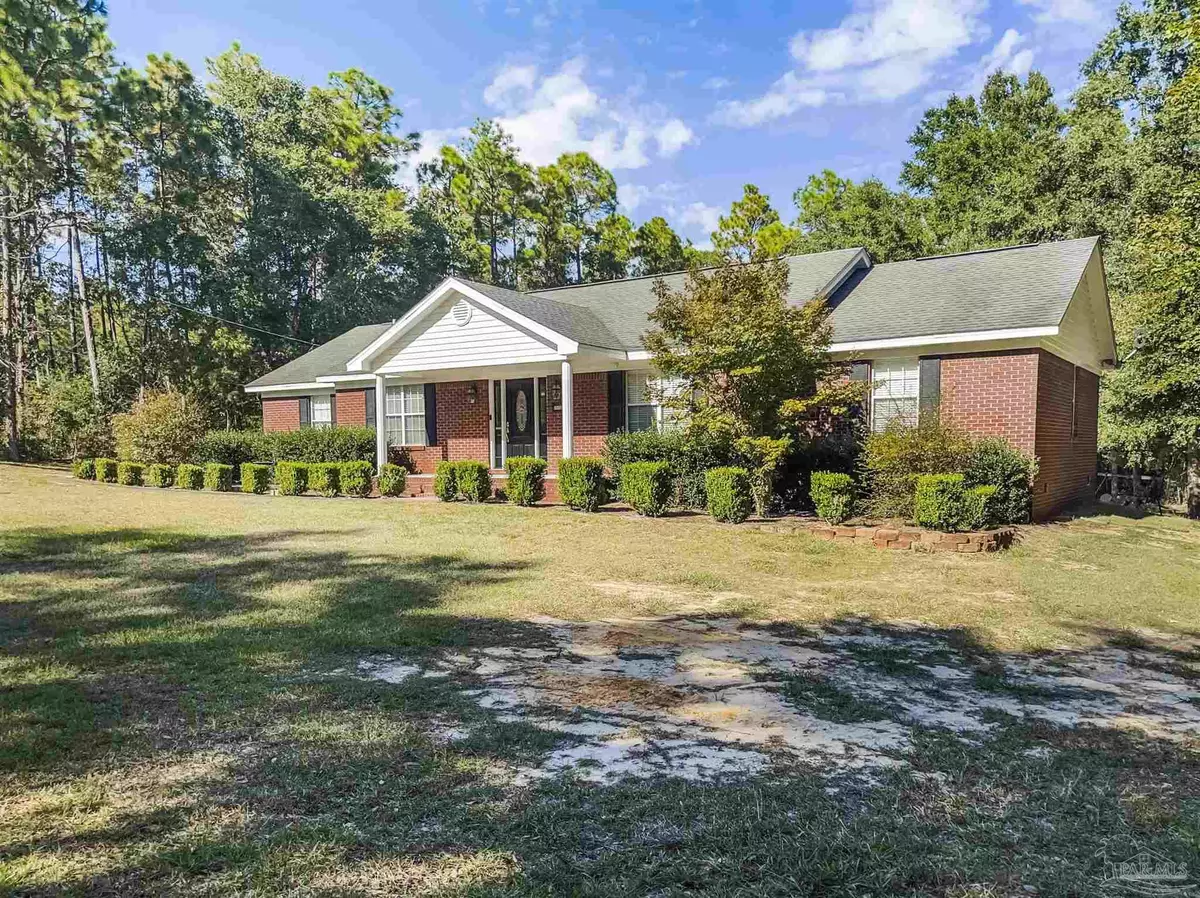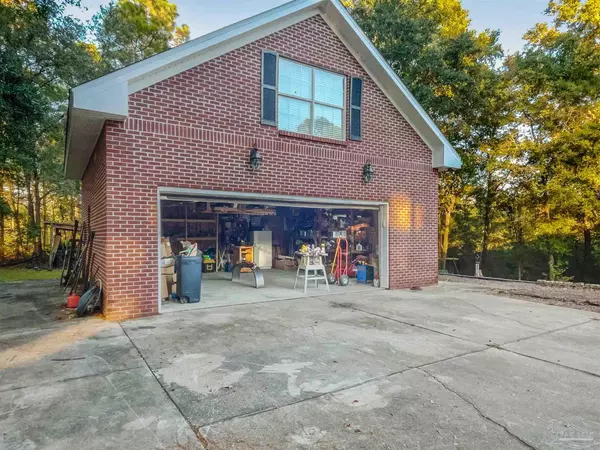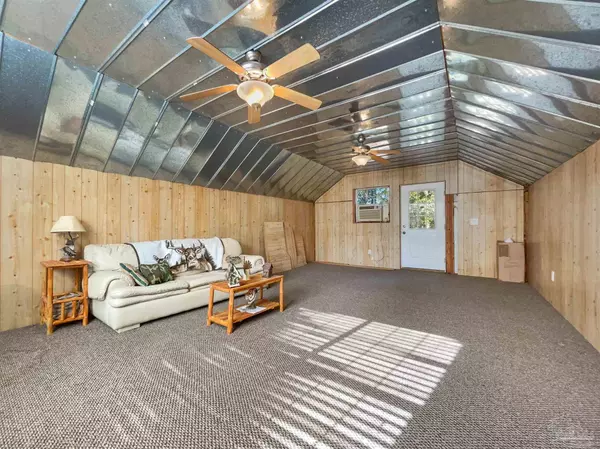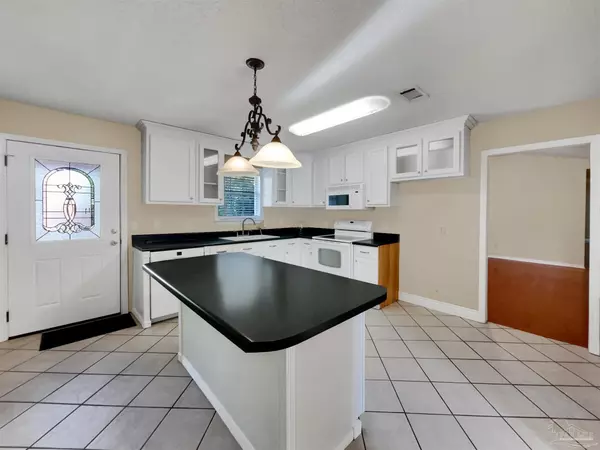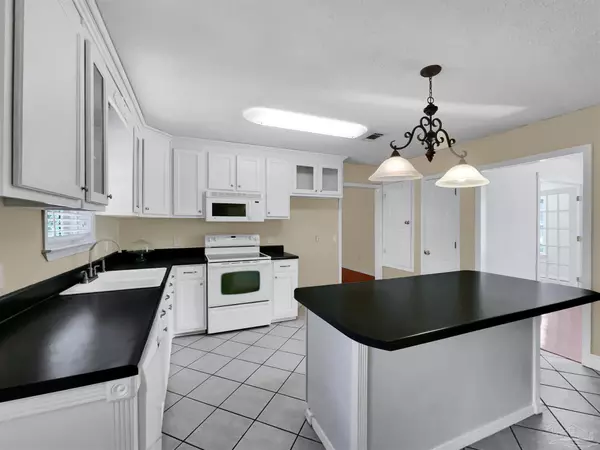Bought with Karen Broxson • Emerald Coast Realty Pros
$355,000
$360,000
1.4%For more information regarding the value of a property, please contact us for a free consultation.
3 Beds
2 Baths
2,019 SqFt
SOLD DATE : 02/16/2023
Key Details
Sold Price $355,000
Property Type Single Family Home
Sub Type Single Family Residence
Listing Status Sold
Purchase Type For Sale
Square Footage 2,019 sqft
Price per Sqft $175
Subdivision Highlands
MLS Listing ID 617174
Sold Date 02/16/23
Style Traditional
Bedrooms 3
Full Baths 2
HOA Y/N No
Originating Board Pensacola MLS
Year Built 2000
Lot Size 0.990 Acres
Acres 0.99
Property Description
Seller Financing. Enter this traditional floor plan into an inviting foyer with French doors immediately on the left that lead to a formal living room and then a second set of French doors that lead to the formal dining room. This home has gorgeous hardwood through out with acceptation of tile in wet areas. Travel through the foyer and enter the large second living room with a cathedral ceiling. To the left of this larger living area is the kitchen with a generous sized island and the exceptionally large utility room for easy laundry and extra storage. To the right of the foyer entrance is the hallway that serves the first bath room and all three bedrooms. The Master Bedroom has a window on both exterior walls and the En Suite bathroom has a spacious double sink vanity. The giant exterior garage also has a 384 sqft bonus room in the attic with carpet and window unit. This home lies on a large 0.99 acre lot and is not in an HOA. Irrigation well being sold as is. Sellers are willing to install a roof with acceptable offer. The sqft and acreage were retrieved from the county website and the room dimensions are rounded to the nearest 0.5 foot and considered approximate. Listing agents believe all information to be true but buyer should exercise due diligence to ensure accuracy of information.
Location
State FL
County Santa Rosa
Zoning Res Single
Rooms
Dining Room Formal Dining Room
Kitchen Updated, Kitchen Island
Interior
Interior Features Baseboards, Cathedral Ceiling(s), Ceiling Fan(s), Bonus Room
Heating Heat Pump
Cooling Heat Pump, Ceiling Fan(s)
Flooring Hardwood
Appliance Electric Water Heater
Exterior
Exterior Feature Irrigation Well
Parking Features 2 Car Garage, Garage Door Opener
Garage Spaces 2.0
Pool None
Waterfront Description None, No Water Features
View Y/N No
Roof Type Shingle
Total Parking Spaces 2
Garage Yes
Building
Lot Description Cul-De-Sac
Faces From Highway 90 and Dogwood. Take Dogwood Dr. North to Berryhill Rd. Turn left on Berryhill Rd. and travel East approximately 3.75 Miles and turn left on Windham Rd. Travel South on Windham Rd. and take the second left which is Whiteoak Ln. Travel to the end of the Cul-de-sac to arrive at the home.
Story 1
Water Public
Structure Type Brick, Frame
New Construction No
Others
HOA Fee Include None
Tax ID 061N28185000A000310
Read Less Info
Want to know what your home might be worth? Contact us for a FREE valuation!

Our team is ready to help you sell your home for the highest possible price ASAP
Find out why customers are choosing LPT Realty to meet their real estate needs


