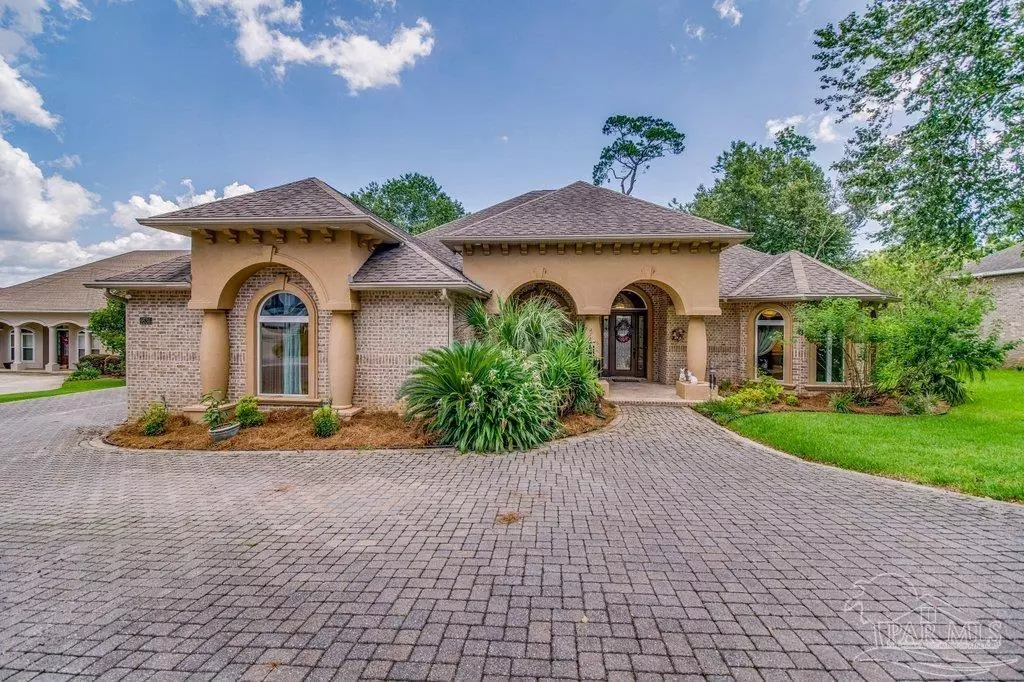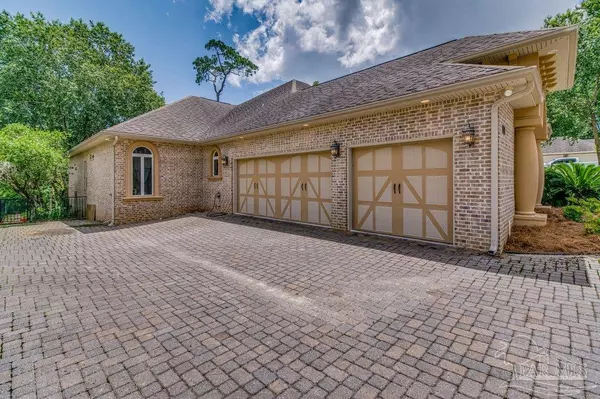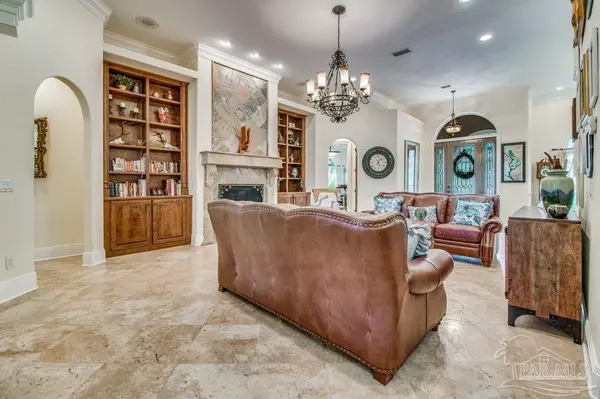Bought with Dora Omerico • KELLER WILLIAMS REALTY GULF COAST
$925,000
$975,000
5.1%For more information regarding the value of a property, please contact us for a free consultation.
5 Beds
3.5 Baths
3,900 SqFt
SOLD DATE : 12/20/2022
Key Details
Sold Price $925,000
Property Type Single Family Home
Sub Type Single Family Residence
Listing Status Sold
Purchase Type For Sale
Square Footage 3,900 sqft
Price per Sqft $237
Subdivision River Gardens
MLS Listing ID 612270
Sold Date 12/20/22
Style Contemporary
Bedrooms 5
Full Baths 3
Half Baths 1
HOA Fees $14/ann
HOA Y/N Yes
Originating Board Pensacola MLS
Year Built 2007
Lot Size 0.540 Acres
Acres 0.54
Lot Dimensions 110X231X110X211
Property Description
Executive Builder's own custom home located in prestigious River Gardens. Quality and craftsmanship are evident everywhere in this elegant custom home. The walls are made with 2x6 and even 2x8 on the front of the house. The exterior walls are covered with unique KING brick. The house has a unique elevation, featuring paver circular drive and oversized, 3-car, 850sqft, garage. Beautiful entrance with stained glass front doors and oversized tall front porch. Home features split floor plan with Travertine floors throughout, 12-14ft ceilings in common areas, trey ceilings, king crown molding, & 8ft Solid wood interior panel doors. Huge formal dining room adjacent to outstanding gourmet kitchen with Commercial Viking stainless steel appliances, extra tall custom kitchen cabinets, above and below cabinet lighting, Volcanic Stone Counter Top, center island with work station, tiled backslash, & large pantry. Formal living room features stone fireplace, built-in bookshelves. Family room is 17 x 23 with built-in book shelves, lots of room for entertaining. Large Laundry room with Ironing board closet & custom wall cabinets. Large built in Desk and cabinets in office. Master bedroom 24 x 17, step-up trey ceilings, large bay windows, recessed lighting, French doors leading to spacious lanai. Lanai leads to beautiful Trex deck patio with a Frog hot tub recess mounted into deck. Running stream and wooded back half of the lot help create tranquility in the wonderful natural back yard. Outstanding master bath featuring double vanities, separate tiled 2-person shower, whirlpool tub. Built-in linen closet separates the two lavatories. Bathroom is wired for TV. More home amenities include: security system, sprinklers, 4-zone energy-efficient, geothermal heat pump, whole-house diesel generator, Elk Composite Singles, 115 gallon HW Heater. Must see this totally custom builder's home to appreciate all the unique high-quality upgrades. Owner financing available to buyers who qualify.
Location
State FL
County Escambia
Zoning City,County,Res Single
Rooms
Dining Room Breakfast Bar, Breakfast Room/Nook, Formal Dining Room
Kitchen Not Updated, Granite Counters, Kitchen Island, Pantry, Solid Surface Countertops
Interior
Interior Features Baseboards, Bookcases, Cathedral Ceiling(s), Ceiling Fan(s), Chair Rail, Crown Molding, High Ceilings, High Speed Internet, Plant Ledges, Recessed Lighting, Sound System, Walk-In Closet(s)
Heating Heat Pump, Hot Water
Cooling Heat Pump, Central Air, Water Source Heat Pump, Ceiling Fan(s)
Flooring Travertine, Carpet
Fireplace true
Appliance Electric Water Heater, Dryer, Washer, Built In Microwave, Dishwasher, Disposal, Double Oven, Microwave, Refrigerator, Self Cleaning Oven, Oven
Exterior
Exterior Feature Sprinkler
Parking Features 3 Car Garage, Circular Driveway, Front Entrance, Guest, Side Entrance, Garage Door Opener
Garage Spaces 3.0
Fence Partial
Pool None
Utilities Available Cable Available
Waterfront Description None, No Water Features
View Y/N No
Roof Type Composition, Hip
Total Parking Spaces 10
Garage Yes
Building
Lot Description Central Access, Interior Lot
Faces NORTH ON SCENIC HIGHWAY, PAST OLIVE ROAD, LEFT INTO RIVER GARDENS SUBDIVISION ON BLITHWOOD DR. RIGHT ON SUGARBERRY RD, RIGHT ON YARROW CIRCLE
Story 1
Water Public
Structure Type Frame
New Construction No
Others
HOA Fee Include None
Tax ID 021S300170160002
Security Features Security System, Smoke Detector(s)
Read Less Info
Want to know what your home might be worth? Contact us for a FREE valuation!

Our team is ready to help you sell your home for the highest possible price ASAP

Find out why customers are choosing LPT Realty to meet their real estate needs







