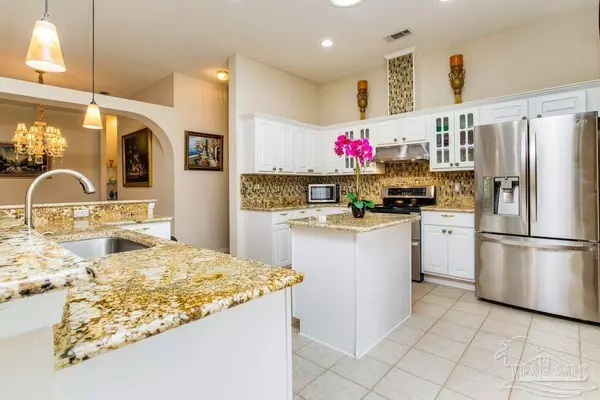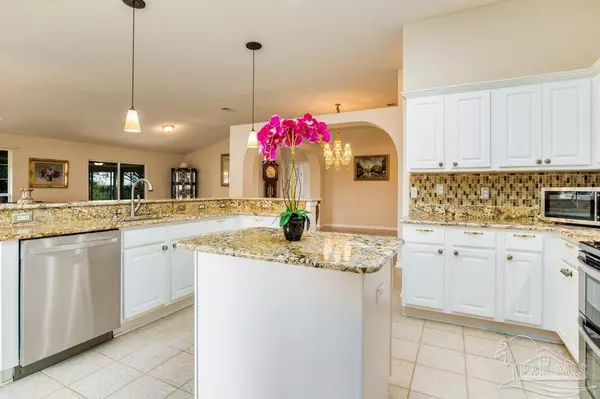Bought with Troy Alsaker • Hurd Real Estate & Company LLC
$365,000
$385,000
5.2%For more information regarding the value of a property, please contact us for a free consultation.
3 Beds
2.5 Baths
2,701 SqFt
SOLD DATE : 12/19/2022
Key Details
Sold Price $365,000
Property Type Single Family Home
Sub Type Single Family Residence
Listing Status Sold
Purchase Type For Sale
Square Footage 2,701 sqft
Price per Sqft $135
Subdivision Crystal Creek
MLS Listing ID 617765
Sold Date 12/19/22
Style Traditional
Bedrooms 3
Full Baths 2
Half Baths 1
HOA Fees $16/ann
HOA Y/N Yes
Originating Board Pensacola MLS
Year Built 2002
Lot Size 9,147 Sqft
Acres 0.21
Property Description
Ask about a seller contribution to buy down your rate! This spacious and inviting home is one of the largest in the neighborhood and sits at the end of a cul-de-sac. It features an open floor plan, high ceilings in the main living area and an array of windows lining the back of the house. There are also custom marble tile floors spanning across much of the main living area and 2 of the bedrooms. In the kitchen you have all stainless steel appliances and granite countertops with a beautiful tile backsplash and detailing that continues around the corner fireplace for a cohesive look. The master bedroom with adjoining en suite is HUGE and the trey ceiling adds to the scale and elevated feeling in the room. One of the additional bedrooms also offers an en suite and walk-in closet making it perfect for a smaller second master bedroom. There is also a completely glassed in sun room to enjoy all year round that showcases the greenery from mature trees (including fruit!) and the filtered light that shines through. The refrigerator, washer, dryer and mounted living room TV all convey and the roof was installed in 2021. This property is also located near I-10 & I-110 making it convenient to get to restaurants, shopping, NAS Pensacola and just about anywhere in town. Check out the virtual tour and fall in love with this home!
Location
State FL
County Escambia
Zoning Res Single
Rooms
Other Rooms Workshop/Storage
Dining Room Breakfast Room/Nook, Formal Dining Room
Kitchen Not Updated, Granite Counters, Kitchen Island, Pantry
Interior
Interior Features Baseboards, Bookcases, Ceiling Fan(s), Plant Ledges, Recessed Lighting, Walk-In Closet(s), Sun Room
Heating Central, Fireplace(s)
Cooling Central Air, Ceiling Fan(s)
Flooring Marble, Tile, Carpet
Fireplace true
Appliance Electric Water Heater, Dryer, Washer, Dishwasher, Disposal, Double Oven, Oven/Cooktop, Refrigerator
Exterior
Exterior Feature Satellite Dish, Sprinkler
Parking Features 2 Car Garage, Front Entrance
Garage Spaces 2.0
Fence Partial, Privacy
Pool None
Utilities Available Cable Available
Waterfront Description None, No Water Features
View Y/N No
Roof Type Shingle, Gable, Hip
Total Parking Spaces 2
Garage Yes
Building
Lot Description Cul-De-Sac, Interior Lot
Faces Head N on I-110. Take exit 5 Brent Lane and turn left on to Brent. Turn right on US 90 W. Turn right on on Henegar Dr. Turn right on Rickwood and the home is at the end on the street on the Right.
Story 1
Water Public
Structure Type Frame
New Construction No
Others
HOA Fee Include Association
Tax ID 231S314000150006
Security Features Smoke Detector(s)
Read Less Info
Want to know what your home might be worth? Contact us for a FREE valuation!

Our team is ready to help you sell your home for the highest possible price ASAP

Find out why customers are choosing LPT Realty to meet their real estate needs







