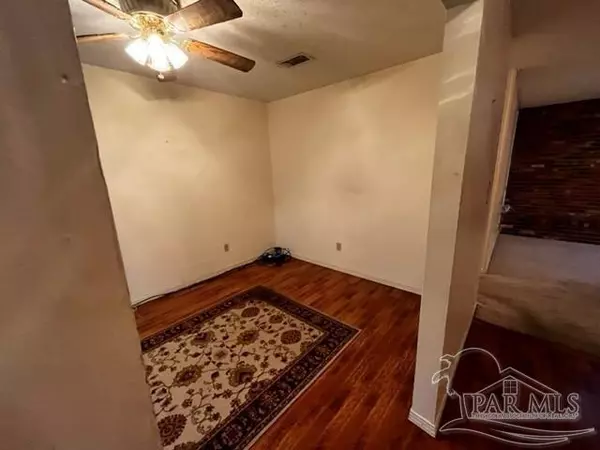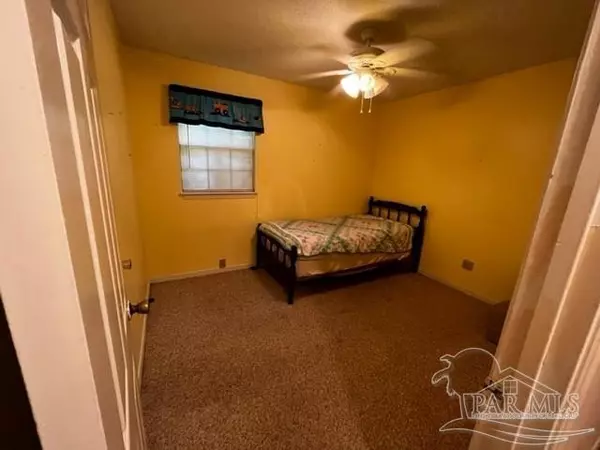Bought with Lori Barnhill • Coldwell Banker Realty
$186,000
$205,000
9.3%For more information regarding the value of a property, please contact us for a free consultation.
3 Beds
1.5 Baths
1,448 SqFt
SOLD DATE : 11/29/2022
Key Details
Sold Price $186,000
Property Type Single Family Home
Sub Type Single Family Residence
Listing Status Sold
Purchase Type For Sale
Square Footage 1,448 sqft
Price per Sqft $128
Subdivision Forest Grove
MLS Listing ID 618543
Sold Date 11/29/22
Style Ranch
Bedrooms 3
Full Baths 1
Half Baths 1
HOA Y/N No
Originating Board Pensacola MLS
Year Built 1973
Lot Size 0.490 Acres
Acres 0.49
Lot Dimensions 106X200
Property Description
3BD/1.5BA ranch style home. Motivated Seller! Priced to sell with instant equity at close. Home is situated on nearly a half acre at .49. Home has a spacious layout, with a combination of carpet and wood flooring throughout home and title in the eat-in kitchen. A dining room with built in shelves directly off the kitchen and in-home laundry room. Entering from the front entrance, you have a room on the left that can be either a office or sitting room. A short distance down the entry opens to a large living room with wood burning fireplace. Immediately off the living room are a full bathroom, 2 nice size bedrooms and master bedroom with own half bath and walk-in closet. Rear door leads to a covered patio and large backyard with fire pit and 3-sheds (as-is). Great location, just 9 minutes away to Whiting Field, 35 minutes to Downtown Pensacola, 45 minutes to Pensacola Beach and 50 minutes to NAS Pensacola.
Location
State FL
County Santa Rosa
Zoning Res Single
Rooms
Other Rooms Workshop/Storage
Dining Room Eat-in Kitchen, Formal Dining Room
Kitchen Not Updated, Laminate Counters
Interior
Interior Features Baseboards, Bookcases, Ceiling Fan(s), Chair Rail, Walk-In Closet(s)
Heating Central, Fireplace(s)
Cooling Central Air, Ceiling Fan(s)
Flooring Tile, Carpet, Simulated Wood
Fireplace true
Appliance Electric Water Heater, Dishwasher, Refrigerator
Exterior
Exterior Feature Fire Pit, Rain Gutters
Parking Features 2 Space/Unit, Driveway
Fence Chain Link
Pool None
Utilities Available Cable Available
Waterfront Description None, No Water Features
View Y/N No
Roof Type Shingle, Gable, Hip
Total Parking Spaces 2
Garage No
Building
Lot Description Corner Lot
Faces From Highway 87 N turn left onto Oakland Dr, 450feet turn left onto Aspen Ave, property on left.
Story 1
Water Public
Structure Type Block, Brick
New Construction No
Others
HOA Fee Include None
Tax ID 212N281270003000060
Special Listing Condition As Is
Read Less Info
Want to know what your home might be worth? Contact us for a FREE valuation!

Our team is ready to help you sell your home for the highest possible price ASAP

Find out why customers are choosing LPT Realty to meet their real estate needs







