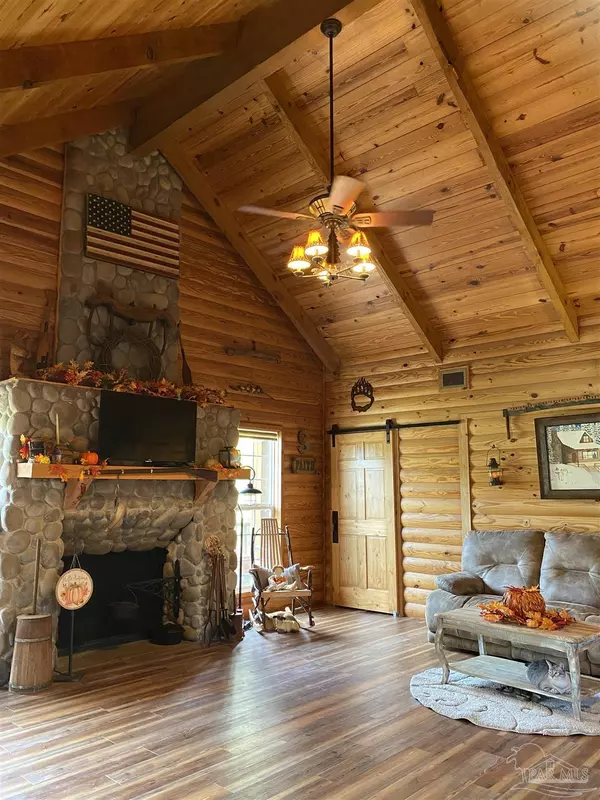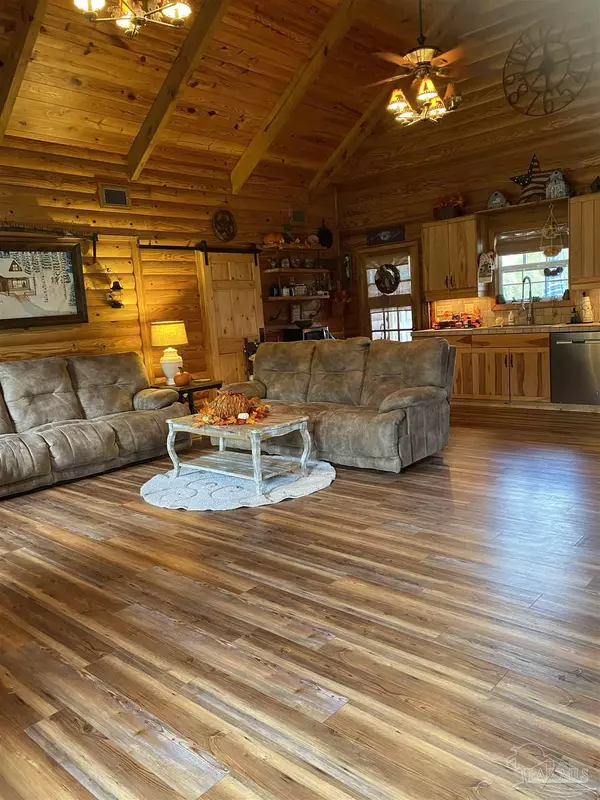Bought with Outside Area Selling Agent • OUTSIDE AREA SELLING OFFICE
$340,000
$349,900
2.8%For more information regarding the value of a property, please contact us for a free consultation.
3 Beds
2 Baths
2,307 SqFt
SOLD DATE : 11/21/2022
Key Details
Sold Price $340,000
Property Type Single Family Home
Sub Type Single Family Residence
Listing Status Sold
Purchase Type For Sale
Square Footage 2,307 sqft
Price per Sqft $147
MLS Listing ID 617081
Sold Date 11/21/22
Style Log
Bedrooms 3
Full Baths 2
HOA Y/N No
Originating Board Pensacola MLS
Year Built 2009
Lot Size 6.300 Acres
Acres 6.3
Property Description
Welcome to your dream LOG Cabin on over 6 acres, with 5 acres fenced for horses, and minutes from downtown Atmore. As you step onto the large covered front porch you will find the main entryway to this peaceful home. Once inside you are greeted with a 20ft cathedral ceiling, luxury vinyl wood flooring throughout, and an open kitchen/living/dining room area. The spacious living room features a massive stone fireplace. The main bedroom is accessed through a sliding barn door and is separated from the secondary bedrooms. Upon entry, you will see a wood burning fireplace, a french door that leads to to the pool area, a loft above, and a large walk-in closet, The open kitchen with a newly installed farm sink, gives access to the back screened in porch and hot tub/swim spa area. Just off the screened porch you will find a large in-ground salt water pool with a wrap around deck and a stunning view of the back land. At the end of the pool area is an adorable gazebo/pool house with a picnic table and seating area for lounging on summer days. Off the back of the house are two stalls for horses. There is also a new wooden shed out back for storage, supply area, or work space. I almost forgot to mention that the land is home to 60 pecan trees…the possibilities with this home are endless. You must come see for yourself…
Location
State AL
County Other Counties
Zoning Res Single
Rooms
Other Rooms Barn(s), Stable(s), Workshop/Storage, Yard Building
Dining Room Eat-in Kitchen, Kitchen/Dining Combo, Living/Dining Combo
Kitchen Not Updated, Tile Counters
Interior
Interior Features Ceiling Fan(s), High Ceilings, Walk-In Closet(s)
Heating Central, Fireplace(s)
Cooling Central Air, Ceiling Fan(s)
Flooring Tile, Laminate, Simulated Wood
Fireplace true
Appliance Electric Water Heater, Dishwasher, Self Cleaning Oven
Exterior
Exterior Feature Balcony, Satellite Dish, Rain Gutters
Parking Features Driveway
Fence Back Yard, Cross Fenced, Fenced, Privacy
Pool In Ground, Salt Water
View Y/N No
Roof Type Metal
Garage No
Building
Lot Description Pasture, Central Access
Faces Go north on I-110 N.Stay straight to go onto I-10 W/FL-8 W.Merge onto US-29 N/FL-95 via EXIT 10B toward Cantonment.Turn slight left onto Highway 97.Highway 97 becomes S Main St/AL-21.Turn right onto McRae St.1119 MCRAE ST is on the left.
Story 1
Water Public
Structure Type Frame
New Construction No
Others
Tax ID 302608330200004.001
Read Less Info
Want to know what your home might be worth? Contact us for a FREE valuation!

Our team is ready to help you sell your home for the highest possible price ASAP
Find out why customers are choosing LPT Realty to meet their real estate needs







