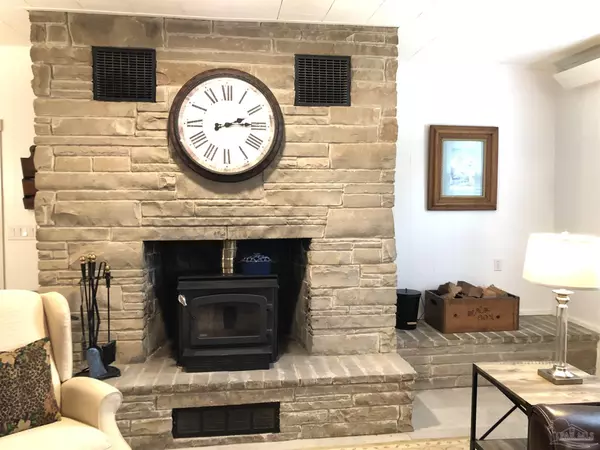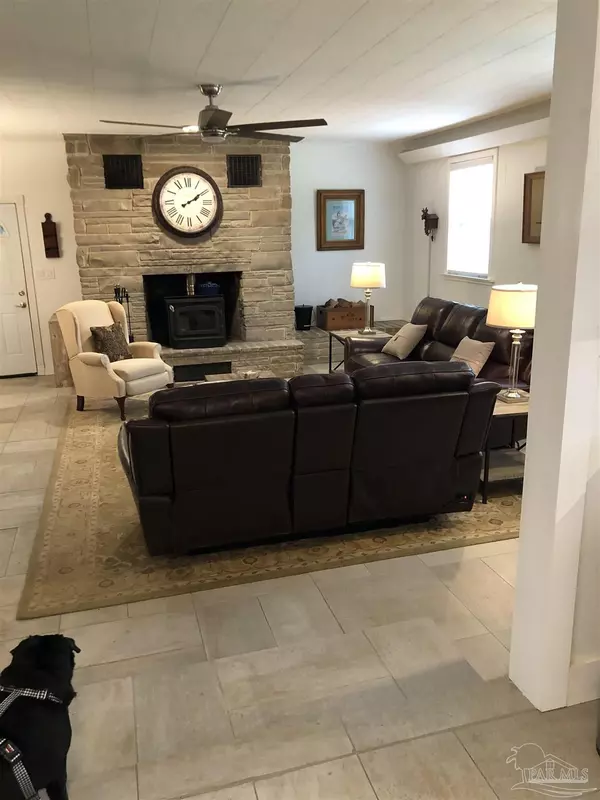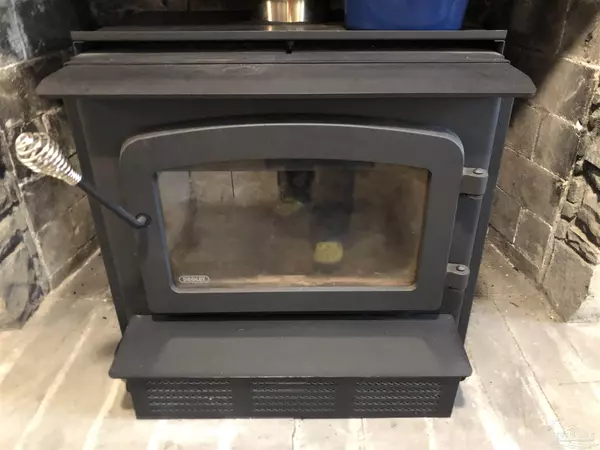Bought with Sheila Hughes • Gulf Coast Real Estate Brokers, Inc.
$350,000
$350,000
For more information regarding the value of a property, please contact us for a free consultation.
3 Beds
2 Baths
2,195 SqFt
SOLD DATE : 11/16/2022
Key Details
Sold Price $350,000
Property Type Single Family Home
Sub Type Single Family Residence
Listing Status Sold
Purchase Type For Sale
Square Footage 2,195 sqft
Price per Sqft $159
Subdivision Ferry Pass Heights
MLS Listing ID 617461
Sold Date 11/16/22
Style Ranch
Bedrooms 3
Full Baths 2
HOA Y/N No
Originating Board Pensacola MLS
Year Built 1959
Lot Size 0.680 Acres
Acres 0.68
Property Description
Lovely udated home at the end of the street in a quiet neighborhood close to everything! Home is at the end of a dead end street, so little traffic to deal with. Large .63 acre lot! Includes a master suite with master bath that includes a walk-in shower, as well as second bath with walk-in shower shared by other two bedrooms at the rear of house. Entering the house you step into the beautifully tiled den, with cozy wood burning insert, and adjacent utility room with washer and dryer hookups, second refrigerator and small chest freezer. Step up from the den into the updated kitchen, with newer stainless appliances and cabinets. Kitchen opens to large dining room, adjacent family room, all with hardwood floors. Down the hall, find the other two good sized bedrooms and second bathroom. Dining room door opens to a small deck off the back of the house. Lots of updating, to include roof in 2019, windows, interior doors, light fixtures and ceiling fans. Extra large driveway, can hold all your vehicles, as well as a large carport. Off the carport is a storage area, big enough to hold all your lawn and storage needs, as well as a garage door that opens to the back yard. Speaking of the back yard, it backs up to a city park, which can be accessed via your private gate. Truly a special home, come take a look!
Location
State FL
County Escambia
Zoning Res Single
Rooms
Dining Room Formal Dining Room
Kitchen Remodeled
Interior
Heating Natural Gas
Cooling Central Air, Gas, Ceiling Fan(s)
Flooring Hardwood, Parquet, Tile
Appliance Electric Water Heater
Exterior
Parking Features 2 Car Carport
Carport Spaces 2
Pool None
View Y/N No
Roof Type Shingle
Total Parking Spaces 2
Garage No
Building
Lot Description Interior Lot
Faces Driving west on Creighton Rd, turn Rt (south) on Chapel St. This turn will be before Davis Hwy. Follow Chapel St. south to the end of the street, which dead-ends at the house.
Story 1
Water Public
Structure Type Brick
New Construction No
Others
Tax ID 301S307901123009
Security Features Smoke Detector(s)
Read Less Info
Want to know what your home might be worth? Contact us for a FREE valuation!

Our team is ready to help you sell your home for the highest possible price ASAP

Find out why customers are choosing LPT Realty to meet their real estate needs







