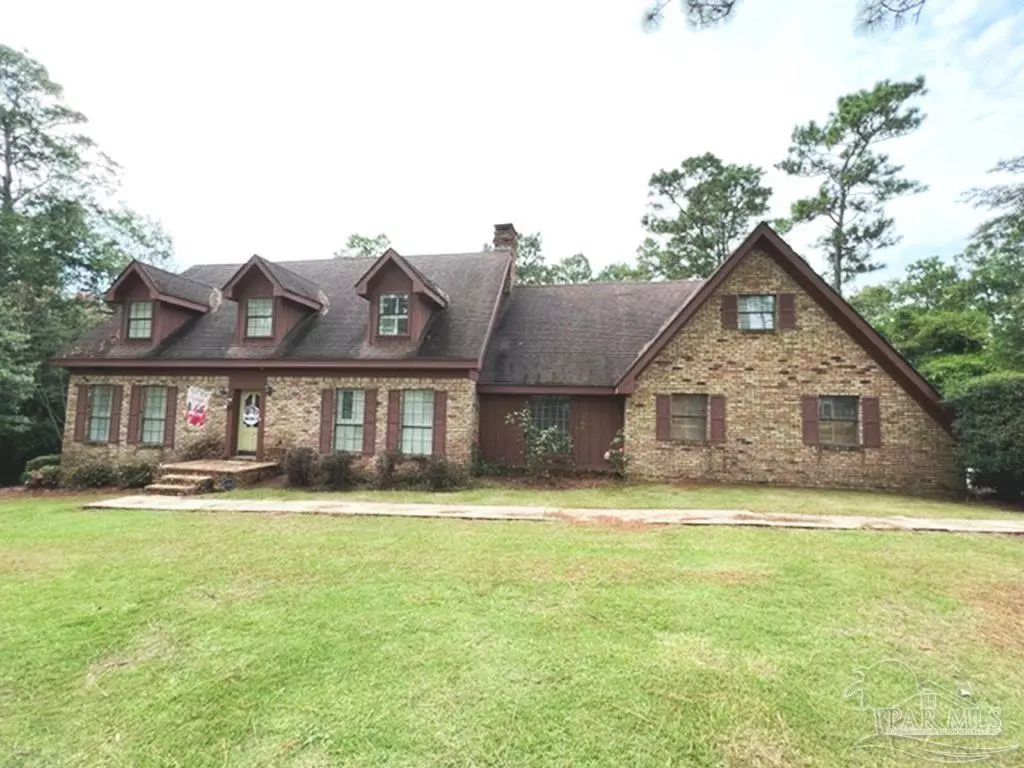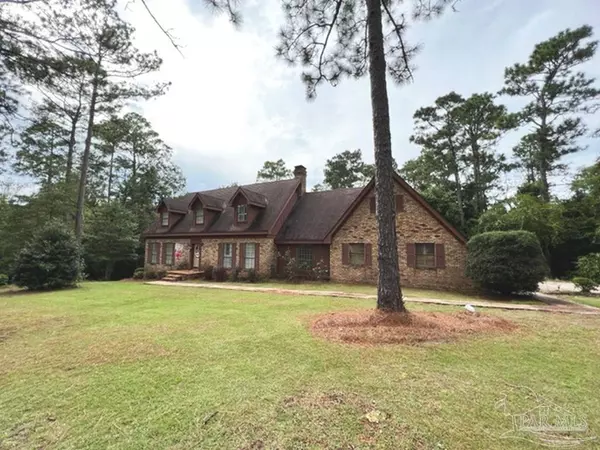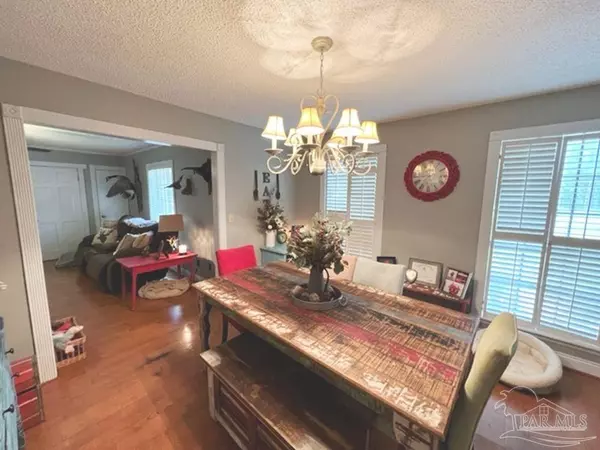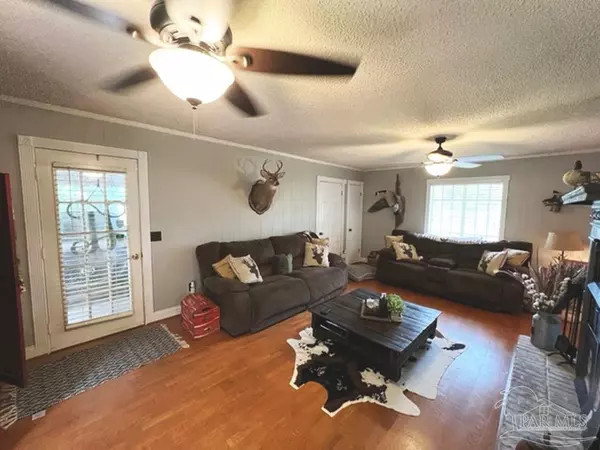Bought with Outside Area Selling Agent • OUTSIDE AREA SELLING OFFICE
$389,000
$389,000
For more information regarding the value of a property, please contact us for a free consultation.
5 Beds
4 Baths
3,536 SqFt
SOLD DATE : 10/21/2022
Key Details
Sold Price $389,000
Property Type Single Family Home
Sub Type Single Family Residence
Listing Status Sold
Purchase Type For Sale
Square Footage 3,536 sqft
Price per Sqft $110
MLS Listing ID 614952
Sold Date 10/21/22
Style Traditional
Bedrooms 5
Full Baths 4
HOA Y/N No
Originating Board Pensacola MLS
Year Built 1978
Lot Size 5.600 Acres
Acres 5.6
Lot Dimensions 673 x 237 x 535 x 568
Property Description
Wow!! This stately home sits on 5.6 acres inside city limits, with feel of country, yet only minutes from town, school, church and shopping. This two story brick home has 3536 sq. ft. living space plus a double carport, two covered porches and additional storage space. With 5 bedrooms and 4 baths, there is room for all. The front entry is flanked by a formal dining room on one side and a parlor or study on the other side. Beyond the entry on the main level is an updated kitchen with granite counters, cabinetry, and all appliances replaced within past 5 years. Just off the kitchen is a family room with fireplace and french doors leading onto a covered patio which overlooks the very private back lawn. The second floor has 4 bedrooms , added storage, a full bath, and large en-suite master bedroom & bath. The lower level has a bonus room, a full bath, a kitchen/dining space and opens onto a spacious covered porch overlooking the gorgeous , wooded acreage. This area could be used as a guest suite or simply as additional cooking and entertaining area. Great Location, Great Architectural Design, Great Property!! Call for Your Personal Tour Today!!! SELLER REQUIRES 24 HR NOTICE FOR SHOWINGS Due to Work Schedule. ALL SQ. FOOTAGE AND DIMENSIONS ARE APPROXIMATE AND IS THE BUYER'S RESPONSIBILITY TO VERIFY. 24 HRS NOTICE REQUIRED FOR SHOWING.
Location
State AL
County Other Counties
Zoning City,Res Single
Rooms
Dining Room Formal Dining Room
Kitchen Remodeled, Granite Counters, Pantry
Interior
Interior Features Storage, Baseboards, Bookcases, Ceiling Fan(s), Chair Rail, Crown Molding, High Speed Internet, In-Law Floorplan, Walk-In Closet(s)
Heating Heat Pump, Fireplace(s)
Cooling Heat Pump, Ceiling Fan(s)
Flooring Hardwood, Tile, Vinyl, Laminate
Fireplace true
Appliance Electric Water Heater, Dishwasher, Gas Stove/Oven, Oven/Cooktop, Refrigerator, Self Cleaning Oven, Oven
Exterior
Parking Features 2 Car Carport
Carport Spaces 2
Fence Back Yard, Chain Link
Pool None
Utilities Available Cable Available
Waterfront Description None, No Water Features
View Y/N No
Roof Type Composition
Total Parking Spaces 2
Garage No
Building
Lot Description Central Access
Faces From downtown Atmore take Hwy 21 S. (aka S. Main St) to Brookwood Rd. and turn right. The property will be the 4th one on your right.
Story 2
Water Public
Structure Type Brick
New Construction No
Others
HOA Fee Include None
Tax ID 2609311001008.000
Security Features Smoke Detector(s)
Read Less Info
Want to know what your home might be worth? Contact us for a FREE valuation!

Our team is ready to help you sell your home for the highest possible price ASAP
Find out why customers are choosing LPT Realty to meet their real estate needs







